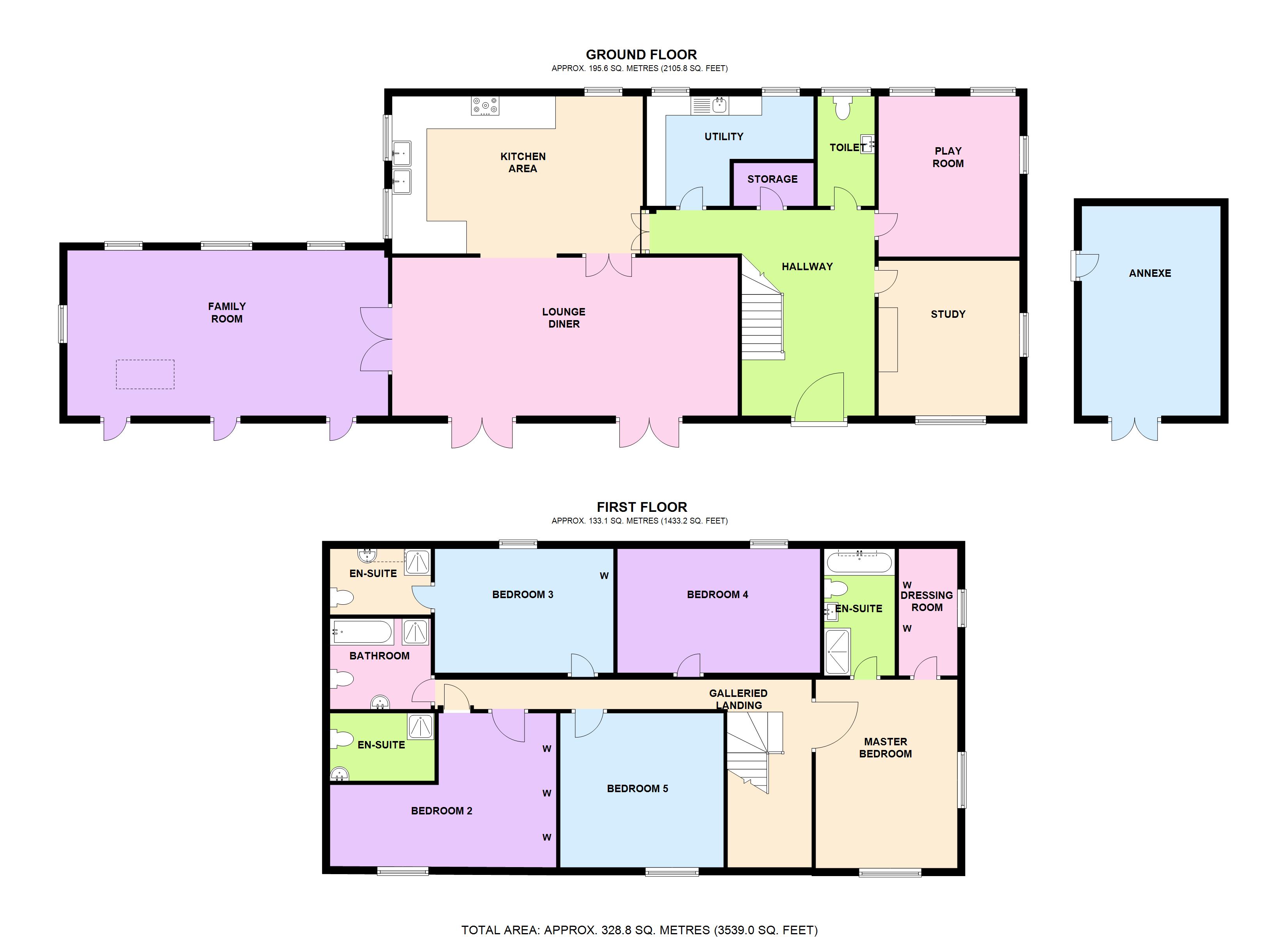6 Bedrooms Detached house for sale in Hall Lane, Hankelow, Crewe, Cheshire CW3 | £ 900,000
Overview
| Price: | £ 900,000 |
|---|---|
| Contract type: | For Sale |
| Type: | Detached house |
| County: | Cheshire |
| Town: | Crewe |
| Postcode: | CW3 |
| Address: | Hall Lane, Hankelow, Crewe, Cheshire CW3 |
| Bathrooms: | 4 |
| Bedrooms: | 6 |
Property Description
Overview
The Dairy House is a tastefully converted barn. It boasts large living areas and 5 large bedrooms.. With 4 bathrooms upstairs meaning 3 en-suites and one family bathroom . This makes the Dairy House perfect for entertaining family and friends.
Some amazing points of The Dairy House that should be noted are things such as the ceiling heights, the open kitchen with the double sided log burner, the family room, the separate office... And not forgetting the most beautiful view that rolls for miles and miles over the Cheshire country side and welsh hills. The view is uninterrupted and the property is not overlooked with an orchard to one side, and s field to the other. The view is available from all windows at the front of the property including the huge French doors that come directly off the lounge, dining and kitchen area. The large raised patio area holds a modern hot tub, the south facing garden entitles you to relax and enjoy the sunsets over the hills in absolute tranquility. It really is a unique properly.
The outbuilding of the property is currently set up for guests and boasts 2 bedrooms, a lounge which also has doors leading to that amazing view and its own patio, a kitchen, and a bathroom. It has its own front door and is adjacent to a large garage which is accessed by electric doors.
The outbuildings although perfect and self sufficient for guests could also be considered as an external office/s, a holiday home or additional storage.
The location of the property is 2 miles from
The nearest village, the village is renowned for its friendliness. The lord combermere pub being the local is a dog friendly establishment with great food and atmosphere. The village also includes a butchers, barbers, co-op, cafes, dry cleaners and more. Nantwich is approximately 6 miles away and is the nearest town. Schools locally have great reputations Audlem being the closest primary school and Brine Leas the closest secondary with bus access at the end of the road.
Hallway
Grand hall with staircase to first floor. Access to all ground floor accommodation.
Lounge diner 13'7 x 29'9 (4.15m x 9.07m)
Large family lounge diner with two French doors opening onto the patio with views across the garden and countryside. Open feature fireplace with log burner. Underfloor heating with solid wood flooring.
Family room 14'3 x 27'7 (4.34m x 8.42m)
Three windows to rear, skylight to front aspect, window to side, two radiators, wooden flooring, under floor heating, double door to lounge diner.
Kitchen area 13'7 x 21'7 (4.13m x 6.58m)
Fitted with a matching range of base and eye level units with worktop space over with underlighting, matching island unit with cupboard, belfast sink unit with ceramic tiled splashbacks, built-in dishwasher, space for fridge/freezer, eye level oven, gas hob with extractor hood over, built-in microwave, window to rear, two windows to side, tiled flooring, under floor heating, open plan to seating area.
Utility 5'5 x 14'4 (1.65m x 4.38m)
Fitted with a matching range of base and eye level units with worktop space over, stainless steel sink unit with mixer tap, space for washing machine and tumble dryer, two windows to rear, tiled flooring, under floor heating
storage 3'8 x 6'11 (1.13m x 2.10m)
toilet
Window to rear, fitted with two piece comprising, wash hand basin with storage under and half height to two walls and close coupled WC, tiled flooring, under floor heating
play room 13'10 x 12'2 (4.21m x 3.70m)
Two windows to rear, window to side, fitted carpet, under floor heating
study 13'4 x 12'2 (4.07m x 3.70m)
Window to side, window to front, open fire, fitted carpet, two fitted bookcase
galleried landing
Beautiful galleried landing with access to all rooms. Storage cupboard. Fitted carpet.
Master bedroom 16'3 x 12'2 (4.95m x 3.72m)
Window to side, window to front, radiator, doors to dressing room and en-suite bathroom. Fitted carpet.
Dressing room 11'11 x 5'1 (3.62m x 1.54m)
Window to side, radiator. Fitted wardrobes. Fitted carpet.
En-suite
Fitted with four piece suite comprising bath, vanity wash hand basin with storage under and close coupled WC, full height tiling to all walls, wall mounted mirror, skylight, radiator
bedroom 2 14'1 x 19'6 (4.29m x 5.94m)
Window to front, radiator. Fitted wardrobes. Fitted carpet. Door to en-suite.
En-suite
Fitted with three piece suite comprising pedestal wash hand basin, shower cubicle and low-level WC, tiled flooring.
Bathroom
Fitted with four piece suite comprising panelled bath, pedestal wash hand basin, shower cubicle and low-level WC, full height tiling
bedroom 3 9'9 x 15'5 (2.98m x 4.69m)
Window to rear, radiator, fitted carpet, built-in wardrobe, door to en-suite shower room.
En-suite
Fitted with three piece suite comprising pedestal wash hand basin, shower cubicle and low-level, tiled splashbacks, skylight, heated towel rail, tiled flooring.
Bedroom 4 9'9 x 17'5 (2.98m x 5.32m)
Window to rear, radiator, fitted carpet.
Bedroom 5 10'1 x 14'1 (3.07m x 4.29m)
Window to front, radiator, fitted carpet.
Outside
Front
Enclosed by fence and hedge, double electrically operated gated access, sweeping extensive driveway to the front leading to garage and side, mainly laid to lawn with sun patio.
Annexe
Detached annexe with 2 bedrooms, kitchen, shower room and lounge with balcony.
Property Location
Similar Properties
Detached house For Sale Crewe Detached house For Sale CW3 Crewe new homes for sale CW3 new homes for sale Flats for sale Crewe Flats To Rent Crewe Flats for sale CW3 Flats to Rent CW3 Crewe estate agents CW3 estate agents



.png)











