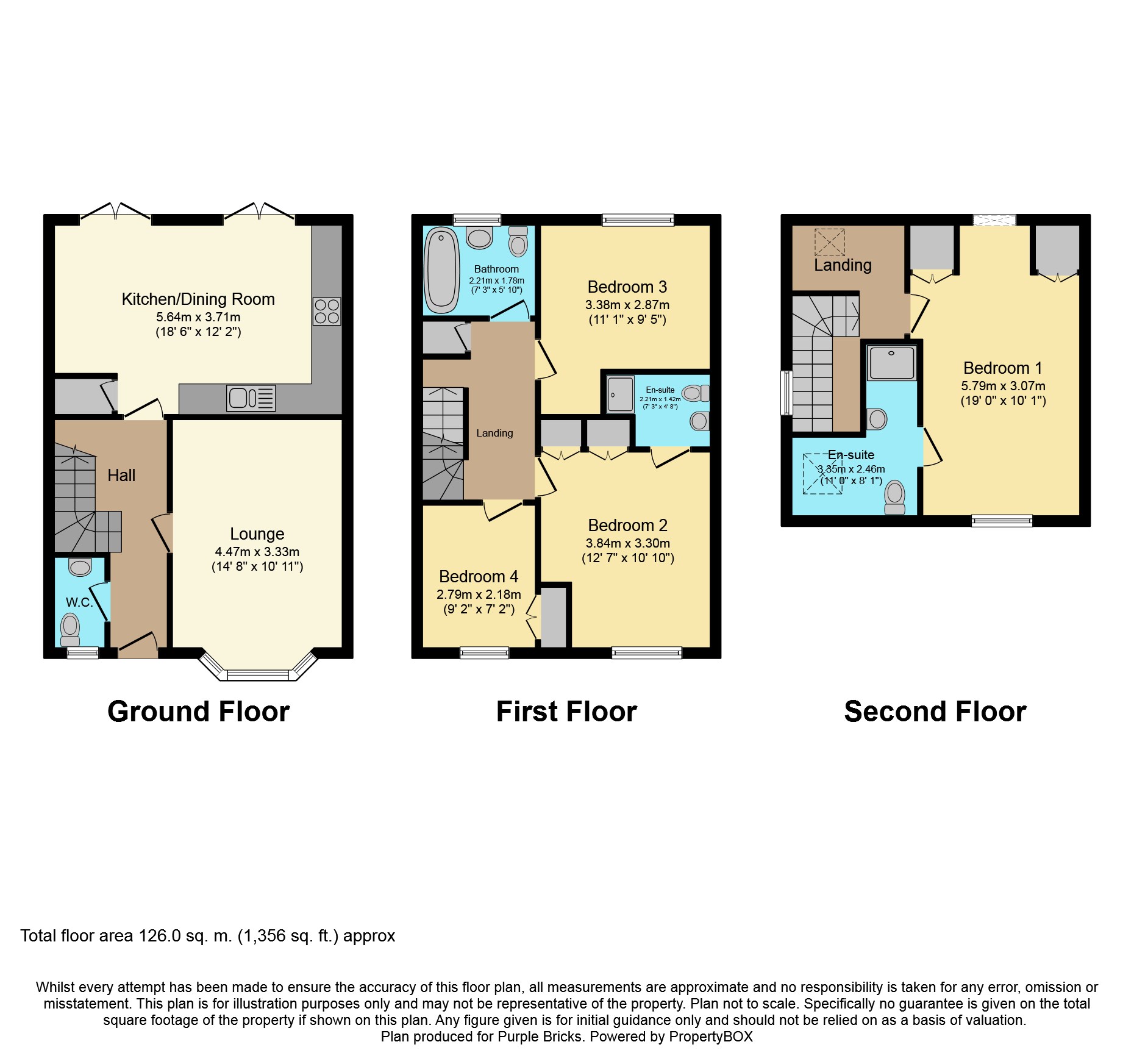4 Bedrooms Detached house for sale in Hallaton Drive, Syston LE7 | £ 318,000
Overview
| Price: | £ 318,000 |
|---|---|
| Contract type: | For Sale |
| Type: | Detached house |
| County: | Leicestershire |
| Town: | Leicester |
| Postcode: | LE7 |
| Address: | Hallaton Drive, Syston LE7 |
| Bathrooms: | 1 |
| Bedrooms: | 4 |
Property Description
This stunning family home is beautifully presented throughout and benefits from lovely sized accommodation, ideal for any family.
It does feel like you are living in a luxury show home with a spacious entrance hallway on entering the property, a ground floor W.C and a lovely cosy sitting room with a bay window to the front.
The kitchen is the heart of any home and this one does not disappoint. The open plan kitchen diner even has room for a seating area and backs onto the rear garden with two sets of french doors.
To the first floor are three bedrooms and family bathroom. Bedroom two also features its very own en-suite shower room.
The whole of the second floor has been designed with mum and dad in mind. The open space on the landing creates a nice welcome to what is a lovely master bedroom fitted with " His & Hers " wardrobes and another en-suite shower room.
Outside, the driveway can accommodate three cars or two very large ones and there is the garage with power points and lighting.
The rear garden is enclosed with a side gate from the driveway. A patio seating area leads onto a lawn garden.
Located off the Barkby Road, this is one of Systons most popular developments. A fantastic family home and one Purplebricks highly recommend viewing.
Entrance Hall
Entrance hall with door to front, stairs to the first floor and radiator. A spacious welcome hallwall and a nice feature to the house.
Downstairs Cloakroom
Downstairs cloakroom with W.C, wash hand basin, radiator and extractor fan.
Sitting Room
A delightful cosy sitting room that features a double glazed bay window to the front aspect and radiator.
Kitchen/Diner
One of the many highlight is this room. A large open plan kitchen diner with seating area. Two sets of double glazed french doors lead to the rear garden. Wall and base units, sink / drainer and tiled flooring. With a useful under stairs storage cupboard, radiator and plumbing for washing machine.
The kitchen boasts a gas hob, built in oven, cooker hood, built in dishwasher, fridge and freezer.
First Floor
First floor features a double glazed window to the side aspect, radiator and a boiler cupboard that offers plenty of storage space.
Bathroom
Bathroom with W.C, wash hand basin, bath, extractor fan, radiator and double glazed window. A nice modern bathroom.
Bedroom Two
This would be most peoples master bedroom in many houses and this double bedroom features an en-suite shower room, built in wardrobes, radiator and double glazed window.
En-Suite
En-suite with an extractor fan, shower cubicle, shaving point, radiator, W.C and wash basin.
Bedroom Three
Double glazed window to the rear, radiator and an alcove for wardrobes.
Bedroom Four
Double glazed window to the front aspect, radiator and built in wardrobes.
Second Floor Landing
Second floor landing has room for a desk and chair, features a double glazed window to the side aspect and a sky light. The spacious landing area leads to the master bedroom.
Bedroom One
The whole of the second floor has been designed with mum and dad in mind. The open space on the landing creates a nice welcome to what is a lovely master bedroom fitted with " His & Hers " wardrobes and another en-suite shower room. Double glazed window to the front aspect and a sky light to the rear. TV point and radiator.
En-Suite Two
Good sized shower, W.C, wash hand basin, shaver point, radiator and door to extra storage space. En-suite also features a sky light.
Off Road Parking
Outside, the driveway can accommodate three cars or two very large ones. The parking is very good.
Garage
The garage has power points and lighting.
Rear Garden
The rear garden is enclosed with a side gate from the driveway. A patio seating area leads onto a lawn garden. Ideal for small children.
Property Location
Similar Properties
Detached house For Sale Leicester Detached house For Sale LE7 Leicester new homes for sale LE7 new homes for sale Flats for sale Leicester Flats To Rent Leicester Flats for sale LE7 Flats to Rent LE7 Leicester estate agents LE7 estate agents



.png)











