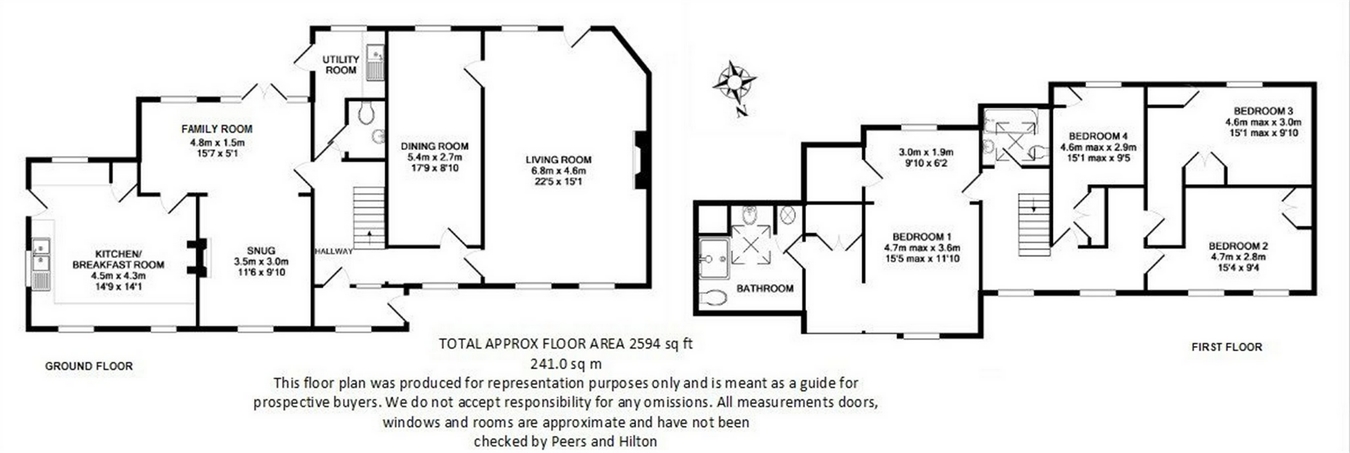4 Bedrooms Detached house for sale in Hambleden, Henley-On-Thames RG9 | £ 1,050,000
Overview
| Price: | £ 1,050,000 |
|---|---|
| Contract type: | For Sale |
| Type: | Detached house |
| County: | Oxfordshire |
| Town: | Henley-on-Thames |
| Postcode: | RG9 |
| Address: | Hambleden, Henley-On-Thames RG9 |
| Bathrooms: | 0 |
| Bedrooms: | 4 |
Property Description
* Vestibule Area * Reception Hallway * Living Room * Family Room/Snug * Dining Room * Utility/Cloakroom * Country Kitchen/Breakfast Room * Master Bedroom En-Suite * Three Additional Bedrooms * Family Bathroom * Oil Central Heating * Enviable Location * Southerly Aspect Family Gardens *
Situation
Situation
Set in the Parish of Hambleden in an Area of Outstanding Natural Beauty, the immediate tranquil and surrounding countryside provides numerous scenic walks and riding. Local amenities are catered for in the renowned and picturesque village of Hambleden (approx. 1/5 miles) with its with its village store/post office, Stag and Huntsman pub and hotel, garage, social club, sports grounds and fine historic church.
The pretty market towns of Henley and Marlow are almost equi-distant (approx. 5 miles), both providing shopping and recreational facilities as well as extensive educational Primary and Secondary Schools and being within the catchment area for high ranking Bucks grammar schools Train services from Henley to London Paddington via Twyford (approximately 50 minutes) and from Wycombe to Marylebone approx. 30 minutes.
Description
Badgers Holt is an impressively proportioned family home totalling approximate 2594 sq ft and set in approx. 1/4 of an acre of gardens and believed to date circa 1861 with later additions.
Key Features Include:
• Double aspect living room with inglenook fireplace and wood burning stove
• Double aspect family room/snug with traditional open fire and exposed ceiling timbers
• Country kitchen/breakfast room with oil fired Aga
• Spacious separate dining room
• Spacious master bedroom with dressing area and en-suite
• Three further bedrooms. All bedrooms with far reaching views
• Doors out onto the rear gardens from the living room, family room, kitchen and utility room
• Lapsed consent for a double garage 08/06572/ful
Outside
To the front the property is set to the side of a tranquil lane with parking space and pretty cottage style borders and gated access to the rear garden. Immediately adjacent to the rear of the house is a patio area with lawned area (approx. 60' x 60') with colourful borders and rockeries and detached sheds. This formal garden opens into an orchard area (approx. 70' x 75') with half standard trees including pear, apple, plum and damson and further storage sheds. Both gardens are enclosed by hedging and back onto open fields and gardens. Septic tank and soakaway.
Buyers Information
Due to current regulations it is now necessary for purchasers to provide proof of Identity. This can be in the form of either a current passport or photo driving licence, together with proof of address (valid in the last 3 months) which can be either a utility bill or driving licence (if this has not been used as proof of identity).
Directions
Property Location
Similar Properties
Detached house For Sale Henley-on-Thames Detached house For Sale RG9 Henley-on-Thames new homes for sale RG9 new homes for sale Flats for sale Henley-on-Thames Flats To Rent Henley-on-Thames Flats for sale RG9 Flats to Rent RG9 Henley-on-Thames estate agents RG9 estate agents



.png)











