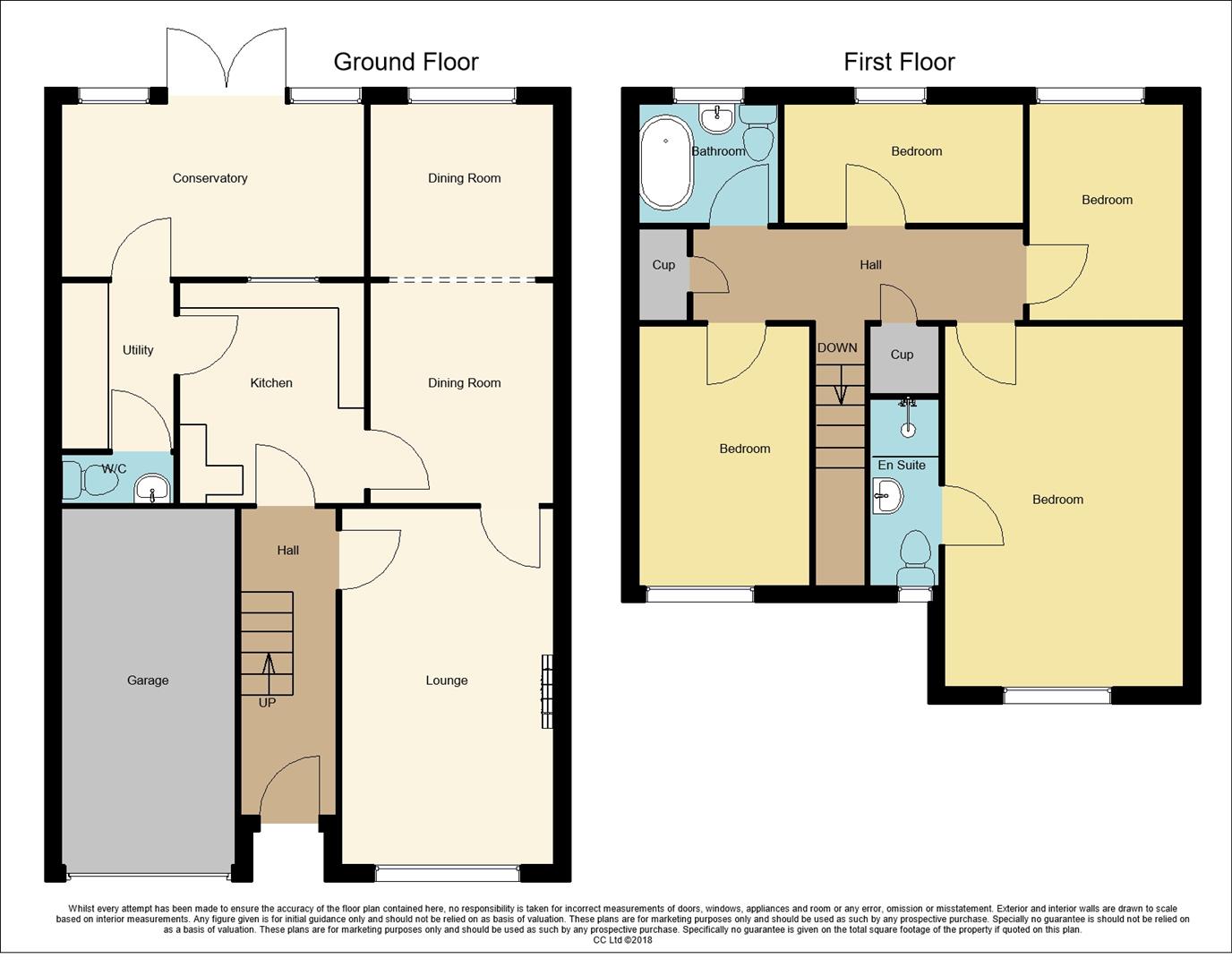4 Bedrooms Detached house for sale in Hamilton Close, Toton, Beeston, Nottingham NG9 | £ 330,000
Overview
| Price: | £ 330,000 |
|---|---|
| Contract type: | For Sale |
| Type: | Detached house |
| County: | Nottingham |
| Town: | Nottingham |
| Postcode: | NG9 |
| Address: | Hamilton Close, Toton, Beeston, Nottingham NG9 |
| Bathrooms: | 2 |
| Bedrooms: | 4 |
Property Description
A four bedroom detached family home. Extended accommodation. GCH and dg. Hall, lounge, dining room, conservatory, kitchen, utility, cloaks/w.C., four bedrooms, en-suite and bathroom. Garage, off road parking, enclosed rear garden.
An extended four bedroom detached family home situated in A most popular cul-de-sac location with easy access to both local schools and amenities that toton has to offer.
Robert Ellis are extremely pleased to bring to the market this extended four bedroom detached family home offering spacious accommodation throughout and being found within the George Spencer Academy catchment. This delightful home is situated on a lovely cul-de-sac road and has the benefit of two large reception rooms plus a conservatory that would suit any family in search of a property with good size living space. Providing car standing for two vehicles and a garage an internal viewing comes highly recommended to appreciate the size of this lovely family home.
The property briefly comprises entrance hall, lounge, dining room, kitchen and utility room having been re-fitted over recent years, cloaks/w.C. And conservatory. To the first floor there are four bedrooms, the master with an en-suite and family bathroom. Outside the property provides off street parking to the front in the form of a driveway which leads to a garage with power. To the rear there is a private enclosed garden.
The property is well placed for easy access to the Tesco superstore on Swiney Way and to other shopping facilities found in the nearby towns of Beeston and Long Eaton and at the Chilwell retail park. There are the excellent schools for all ages which are within walking distance of the property, health care and sports facilities and the transport links include J25 of the M1, East Midlands Airport, stations at Long Eaton, Beeston and East Midlands Parkway, the latest extension to the Nottingham tram system and the A52 and other main roads, all of which provide good access to Nottingham, Derby and other East Midlands towns and cities.
Entrance Hall
UPVC double glazed door and window, laminate flooring, radiator, stairs to first floor with storage under and door to:
Lounge (5.18m x 3.23m approx (17' x 10'7 approx))
Gas fire with surround, radiator, TV point, laminate flooring, UPVC double glazed window to the front, coving to ceiling. Door to dining room.
Kitchen (3.30m x 3.02m approx (10'10 x 9'11 approx))
Wall, base and drawer units with self closing doors and granite work surfaces, ceramic sink and drainer, built-in fridge freezer, built-in gas oven, hob and extractor fan, recessed lighting, tiled walls and splashbacks, tiling to the floor, single glazed window to the rear.
Utility Room (2.03m x 1.57m approx (6'8 x 5'2 approx))
Wall units, appliance space, gas central heating boiler, tiled floor and door to:
Cloaks/W.C.
Tiled floor, white low flush w.C., sink with vanity cupboard, window to the side, radiator, recessed lighting.
Dining Room (5.72m x 2.64m approx (18'9 x 8'8 approx))
Laminate flooring, two radiators, window to the rear.
Conservatory (4.78m x 2.51m approx (15'8 x 8'3 approx))
Brick base conservatory with laminate flooring, UPVC double glazed windows and double door to the rear, radiator.
First Floor Landng
Access to the loft and doors to airing/storage cupboard and further storage cupboard, doors to:
Bedroom 1 (5.05m x 3.25m approx (16'7 x 10'8 approx))
Radiator, UPVC double glazed window to the front and door to:
En-Suite
Three piece suite comprising shower cubicle, low flush w.C., sink, tiled walls and splashbacks, tiled floor, heated towel rail, UPVC double glazed window to the front.
Bedroom 2 (3.53m x 2.41m approx (11'7 x 7'11 approx))
UPVC double glazed window to the front, radiator.
Bedroom 3 (3.05m x 2.77m approx (10' x 9'1 approx))
UPVC double glazed window to the rear and radiator.
Bedroom 4 (2.87m x 2.08m approx (9'5 x 6'10 approx))
Window to the rear and radiator.
Bathroom
A white three piece suite comprising bath with electric shower over, low flush w.C., sink, fully tiled walls, tiled floor, heated towel rail, UPVC double glazed window to the rear and recessed lighting.
Outside
To the front of the property there is off the road car standing for two vehicles and lawn and bedding area with mature shrubs. There is side gated access leading to a private enclosed garden with a patio area to lawn, bedding areas with mature shrubs and fenced boundaries.
Directions
Proceed out of Long Eaton along Nottingham Road and at the traffic lights by The Manor pub turn left into High Road, proceed along which then becomes Stapleford Lane and at the next main set of lights turn left into Banks Road, first left into Goodwood Drive, left into Huntingdon Way and Hamilton Close can be found on the right with the property on the left as identified by our 'for sale' board.
4831AMEC
A four bedroom detached family home offering extended accommodation
Property Location
Similar Properties
Detached house For Sale Nottingham Detached house For Sale NG9 Nottingham new homes for sale NG9 new homes for sale Flats for sale Nottingham Flats To Rent Nottingham Flats for sale NG9 Flats to Rent NG9 Nottingham estate agents NG9 estate agents



.png)











