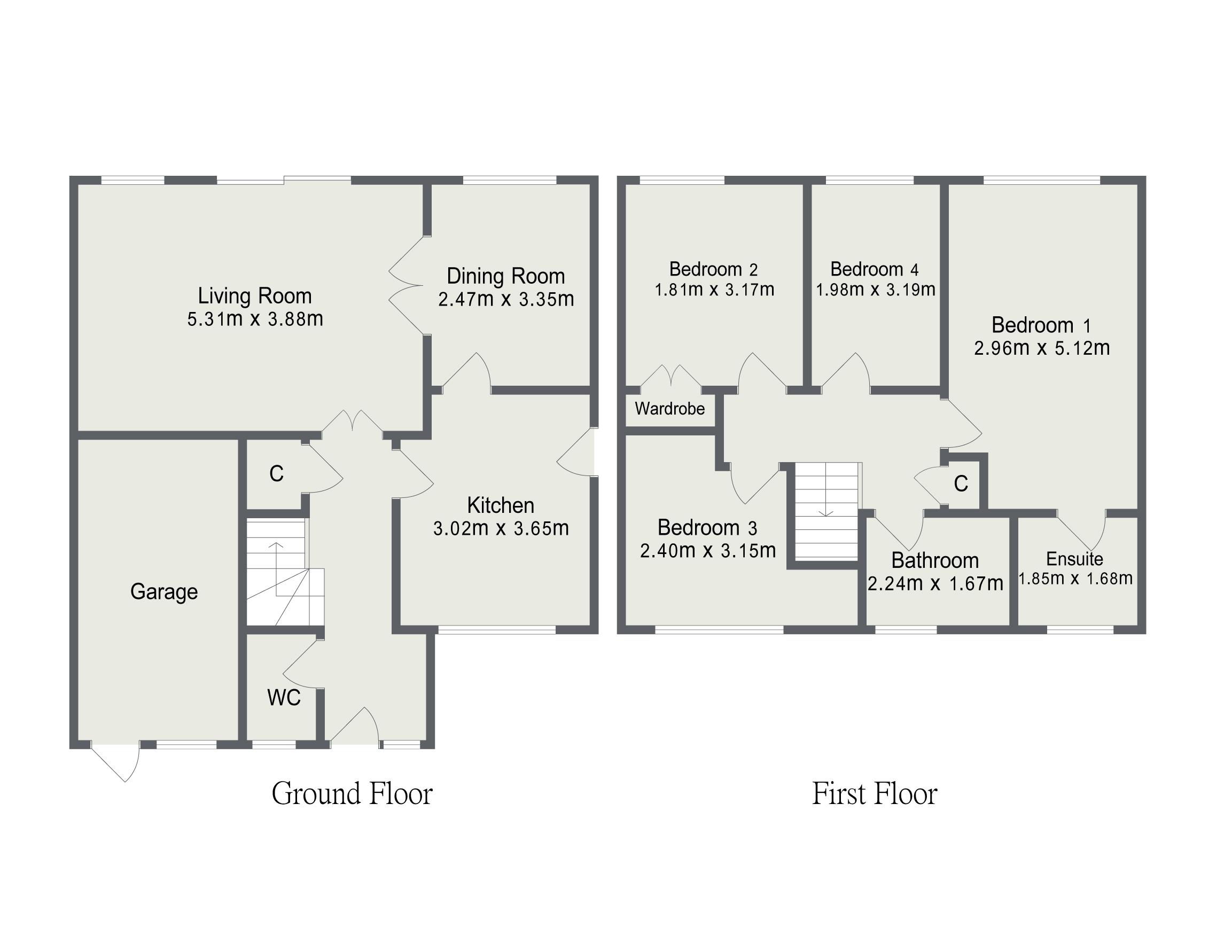4 Bedrooms Detached house for sale in Hamilton Court, Normanton WF6 | £ 225,000
Overview
| Price: | £ 225,000 |
|---|---|
| Contract type: | For Sale |
| Type: | Detached house |
| County: | West Yorkshire |
| Town: | Normanton |
| Postcode: | WF6 |
| Address: | Hamilton Court, Normanton WF6 |
| Bathrooms: | 0 |
| Bedrooms: | 4 |
Property Description
Hunters are excited to present to the market this delightful four bedroom detached home offering spacious accommodation with beautiful gardens, recently installed windows, off road parking and two reception rooms, located in a cul-de-sac location close to local amenities and transport links. The property would make a beautiful family home and briefly comprises entrance hall, w.C, kitchen, dining room, living room, four bedrooms with en-suite to master, family bathroom, garage, driveway for off road parking and attractive front and rear garden. A viewing is essential to fully appreciate the space on offer.
Entrance hall
A long entrance hall accessed through a recently installed composite entrance door with upvc double glazed decorative glass panel to the side, storage cupboard and central heating radiator.
W.C
Located just off the entrance hall and having low level flush w.C, wash basin, central heating radiator, upvc double glazed frosted window to the front aspect and tiled floor.
Kitchen
3.65m (12' 0") x 3.02m (9' 11")
A spacious kitchen offering a great range of units to high and low levels, under unit LED lighting, black granite effect work tops, stainless steel circular sink and drainer with mixer tap, mosaic splash back tiling, space for a range cooker and fridge freezer, space and plumbing for washing machine and dishwasher, tiled flooring, central heating radiator, upvc double glazed window to the front aspect and upvc double glazed side door.
Dining room
3.35m (11' 0") x 2.47m (8' 1")
Having access from the kitchen and living room with ample space for a dining table, central heating radiator and upvc double glazed window to the rear aspect.
Living room
5.31m (17' 5") x 3.88m (12' 9")
A good sized living area including two feature wall niches, ornate fire place with marble inset, hearth and gas coal effect fire, two central heating radiators, upvc double glazed window to the rear aspect and upvc double glazed patio doors leading to rear garden.
Stairs and landing
Providing access to all first floor rooms with loft access and storage cupboard.
Master bedroom
5.12m (16' 10") x 2.96m (9' 9")
The master bedroom to the property having ceiling spotlights, en-suite, central heating radiator and upvc double glazed window to the rear aspect.
En-suite to master
1.85m (6' 1") x 1.68m (5' 6")
Featuring low level flush w.C, rectangular bath, wash basin, fully tiled walls, wall mounted light up mirror, central heating radiator and upvc double glazed frosted window to the front aspect.
Bedroom 2
3.17m (10' 5") x 1.81m (5' 11")
A double bedroom offering integrated two door sliding wardrobes, central heating radiator and upvc double glazed window to the rear aspect.
Bedroom 3
3.15m (10' 4") x 2.4m (7' 10")
A double bedroom including central heating radiator, over stairs storage shelf and upvc double glazed window to the front aspect.
Bedroom 4
3.19m (10' 6") x 1.98m (6' 6")
Including central heating radiator and upvc double glazed window to the rear aspect.
Family bathroom
2.24m (7' 4") x 1.67m (5' 6")
A recently updated bathroom show casing contemporary full wall tiling, w.C, rectangular bath, wash basin with vanity unit, tiled flooring and upvc double glazed frosted window to the front aspect.
Garage
The garage is used as storage by the current owners and has had the garage door removed and replaced with a upvc entrance door and upvc double glazed window. There is also power and light and could be used as a study or an office for working from home. We are advised that it would be relatively straight forward to have a traditional garage door put back in place.
Outside
The property has beautiful gardens to both the front and the rear. The front of the property benefits from off road parking for up to two vehicles and a laid to lawn garden with attractive planted boarder whilst the rear boasts flagged patio area to the top and bottom of the garden, good sized lawn area, well manicured planted boarders to the perimeter and side entrance gate. At the front of the property to the left hand side there is a small shared area with next door where bins are stored. It is enclosed with a timber access gate.
Agent notes
Hunters endeavour to ensure sales particulars are fair and accurate however they are only an approximate guide and accordingly if there is any point which is of specific importance, please contact our office and we will check the specific arrangements for you, this is important especially if you are travelling some distance to view the property. Measurements: All measurements are approximate and room sizes are to be considered a general guide and not relied upon. Please always verify the dimensions with accuracy before ordering curtains, carpets or any built-in furniture. Layout Plans: These floor plans are intended as a rough guide only and are not to be intended as an exact representation and should not be scaled. We cannot confirm the accuracy of the measurements or details of floor plans.
Property Location
Similar Properties
Detached house For Sale Normanton Detached house For Sale WF6 Normanton new homes for sale WF6 new homes for sale Flats for sale Normanton Flats To Rent Normanton Flats for sale WF6 Flats to Rent WF6 Normanton estate agents WF6 estate agents



.png)


