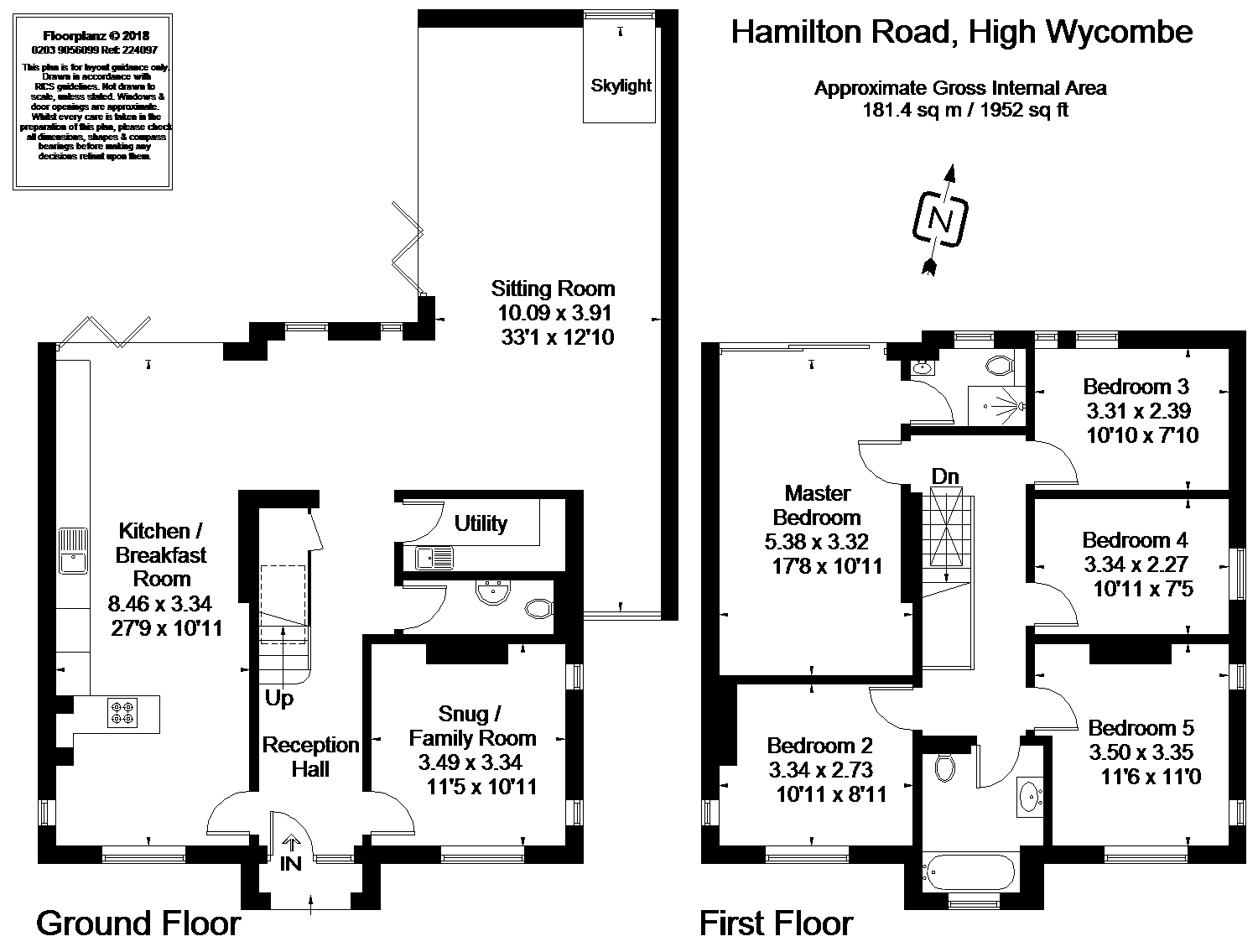5 Bedrooms Detached house for sale in Hamilton Road, High Wycombe, Buckinghamshire HP13 | £ 895,000
Overview
| Price: | £ 895,000 |
|---|---|
| Contract type: | For Sale |
| Type: | Detached house |
| County: | Buckinghamshire |
| Town: | High Wycombe |
| Postcode: | HP13 |
| Address: | Hamilton Road, High Wycombe, Buckinghamshire HP13 |
| Bathrooms: | 2 |
| Bedrooms: | 5 |
Property Description
A 1930's detached, 5 bedroom family home located close to the Royal Grammar School in High Wycombe. Renovated and extended to create a modern architect designed home with a high specification throughout. Particular attention has been placed on bringing plenty of natural light through the addition of glass to the rear of the house.
Situation
Located on Hamilton Road to the north of High Wycombe town centre. The house has views over the surrounding area. Access to the mainline station is just over 1.1 miles away on foot. High Wycombe and the surrounding area provides an extensive range of shopping and recreational facilities. Excellent local schooling is available with Godstowe girls preparatory school, on Amersham Hill, with boys and girls entry until 7. In addition the Royal Grammar School selective state school for boys is just 0.3 miles from the house.
Outside
To the front of the property is a block paved driveway providing off road parking for two to three vehicles. There is an area of lawn to one side with access down one side of the house to the rear garden. The enclosed rear garden can be accessed via the bi-fold doors from the kitchen or the sitting room. There is a large paved patio area with lawned area and raised bed to the rear.
Additional Information
The new front door opens into the reception hall which in turn provides access to the open plan sitting room and rear living space, the kitchen/breakfast room, snug/family room, utility, cloakroom and stairs up to the first floor landing. The flooring throughout the ground floor is engineered oak with smart underfloor heating system within the new areas of the house. The rear of the house has lots of glazing by Origin windows with bi-fold doors opening out to the rear garden. The kitchen has been fitted with a range of units with Nanotech worktops and Bosch Series 6 integrated appliances. The lighting has been custom designed and manufactured throughout the kitchen and rear living space. To the first floor are the master bedroom with ensuite shower room, four further bedrooms and the family bathroom. The master has sliding window wall to the rear with a glass balustrade with views over the local area.
The architects have designed the property with additional skylights and a large roof light over the landing area, again to bring plenty of natural light through this super house.
Property Location
Similar Properties
Detached house For Sale High Wycombe Detached house For Sale HP13 High Wycombe new homes for sale HP13 new homes for sale Flats for sale High Wycombe Flats To Rent High Wycombe Flats for sale HP13 Flats to Rent HP13 High Wycombe estate agents HP13 estate agents



.jpeg)











