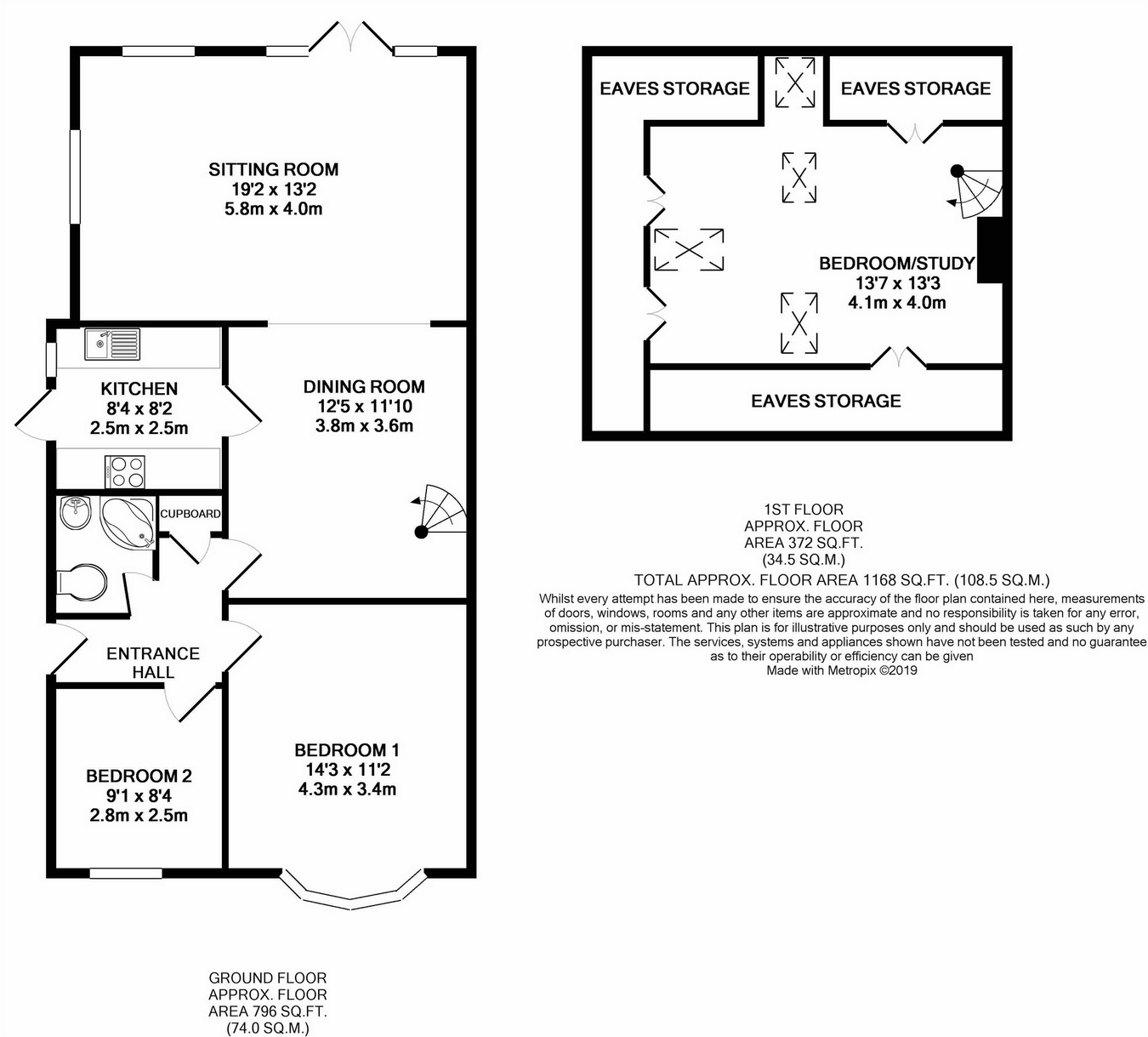3 Bedrooms Detached house for sale in Hamlin Road, Sevenoaks, Kent TN13 | £ 449,950
Overview
| Price: | £ 449,950 |
|---|---|
| Contract type: | For Sale |
| Type: | Detached house |
| County: | Kent |
| Town: | Sevenoaks |
| Postcode: | TN13 |
| Address: | Hamlin Road, Sevenoaks, Kent TN13 |
| Bathrooms: | 0 |
| Bedrooms: | 3 |
Property Description
Offering a deceptively spacious interior, this three bedroom chalet bungalow situated in a quiet cul de sac within walking distance of both Sevenoaks and Dunton Green mainline stations and the sought after Amherst and Riverhead schools. There is a large open plan sitting room and dining room which enjoys a pleasing aspect over the pretty rear garden and there is off street parking to the front.
Ground floor
Entrance Hall
8' 9" x 3' 4" (2.67m x 1.02m) Upvc front door to entrance hall, built in cupboard housing rcd unit, central heating programmer, doors to bedrooms 1 and 2, bathroom, dining room.
Bedroom 1
14' 3" x 11' 2" (4.34m x 3.40m) Double glazed bay window to front, radiator.
Bedroom 2
9' 1" x 8' 4" (2.77m x 2.54m) Double glazed window to front, radiator.
Bathroom
6' 1" x 5' 9" (1.85m x 1.75m) Translucent double glazed window to front, fitted with white suite comprising corner bath with overhead shower, pedestal wash hand basin, low level W.C., tiled walls, tiled floor, chrome heated towel rail, extractor fan.
Dining Room
12' 5" x 11' 10" (3.78m x 3.61m) Open to sitting room, door to kitchen, laminate wood floor, radiator, spiral staircase to first floor.
Kitchen
8' 4" x 8' 2" (2.54m x 2.49m) Double glazed window and door to side, fitted with wall and base units, worktops, stainless steel single drainer sink unit with mixer tap, Worcester Bosch boiler, space for cooker, washing machine, dishwasher and under counter fridge and freezer, part tiled walls, laminate tiled effect floor.
Sitting Room
19' 2" x 13' 2" (5.84m x 4.01m) Double glazed windows to rear and side, double doors to garden, radiator, laminate wood floor, box housing gas and electric meters, slate tiling feature.
First floor
Bedroom 3/ Study
13' 7" x 13' 3" (4.14m x 4.04m) Velux windows to three sides, radiator, laminate wood floor, eaves storage cupboards.
Outside
Front Garden
There is a driveway to side with side pedestrian access to rear garden and off street parking to front with lawn and well established shrubs.
Rear Garden
Approximately 60ft long with walled paved patio and raised beds to lawns with well established planting and timber shed/workshop.
Property Location
Similar Properties
Detached house For Sale Sevenoaks Detached house For Sale TN13 Sevenoaks new homes for sale TN13 new homes for sale Flats for sale Sevenoaks Flats To Rent Sevenoaks Flats for sale TN13 Flats to Rent TN13 Sevenoaks estate agents TN13 estate agents



.png)



