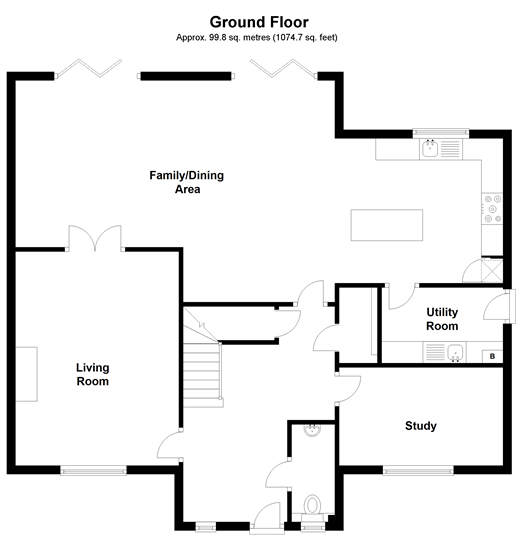4 Bedrooms Detached house for sale in Hammerwood Road, Ashurst Wood, West Sussex RH19 | £ 591,000
Overview
| Price: | £ 591,000 |
|---|---|
| Contract type: | For Sale |
| Type: | Detached house |
| County: | West Sussex |
| Town: | East Grinstead |
| Postcode: | RH19 |
| Address: | Hammerwood Road, Ashurst Wood, West Sussex RH19 |
| Bathrooms: | 3 |
| Bedrooms: | 4 |
Property Description
Purchasing this property with A lifetime lease
This property is offered at a reduced price for people aged over 60 through Homewise´s Home for Life Plan. Through the Home for Life Plan, anyone aged over sixty can purchase a lifetime lease on this property which discounts the price from its full market value. The size of the discount you are entitled to depends on your age, personal circumstances and property criteria and could be anywhere between 8.5% and 59% from the property´s full market value. The above price is for guidance only. It is based on our average discount and would be the estimated price payable by a 69-year-old single male. As such, the price you would pay could be higher or lower than this figure.
For more information or a personalised quote, just give us a call. Alternatively, if you are under 60 or would like to purchase this property without a Home for Life Plan at its full market price of £895,000, please contact Cubitt & West.
Property description
Maple Lodge is an impressive detached four bedroom, three bathroom new build home with private parking and garden located in Ashurst Wood.
Built to a high specification, features include zoned underfloor heating throughout the ground floor, Siemens appliances, stone kitchen worktops, ceramic floor and wall tiling with chrome fittings by Hansgrohe.
On the ground floor, a spacious hallway leads into the open plan kitchen/dining/family area with double bi-fold doors which open to the landscaped garden. A study is thoughtfully located at the front away from the family area and across the hallway from the spacious living room. A downstairs cloakroom and utility room complete the accommodation on the ground floor.
The first floor houses 4 bedrooms, separate laundry room and main family bathroom. Of particular note, the master bedroom and bedroom two both benefit from en-suite bathrooms.
*Images are of the Show Home and are for illustrative purposes only*
Please refer to the footnote regarding the services and appliances.
What the Developer says:
At Langham Homes, our focus is on creating exclusive homes built to an exacting standard. The finest traditional construction methods are combined with state of the art features, to create individual homes of timeless character. Our uncompromising approach is delivered across all aspects of the design and construction process, and results that benefit from our traditional craftsman's attention to detail whilst incorporating the innovative use of technology and design to ensure the best possible living environment. Our approach to customer service is to try and make buying and moving as enjoyable as possible. We take a flexible approach to our customers' requirements and try to ensure that we tailor our service as much as possible.
Room sizes:
- Entrance Hall
- Cloakroom
- Kitchen Area 12'8 x 11'0 (3.86m x 3.36m)
- Utility Room
- Dining Area 12'9 x 12'8 (3.89m x 3.86m)
- Family Area 16'11 x 11'8 (5.16m x 3.56m)
- Living Room 16'4 x 12'2 (4.98m x 3.71m)
- Study 12'2 x 7'7 (3.71m x 2.31m)
- Utility Room
- Landing
- Master Bedroom 22'0 x 12'2 (6.71m x 3.71m)
- En-Suite Bathroom
- Bedroom 2 11'8 x 11'1 (3.56m x 3.38m)
- En-Suite Shower Room
- Bedroom 3 12'5 x 12'2 (3.79m x 3.71m)
- Bedroom 4 12'4 x 12'2 (3.76m x 3.71m)
- Family Bathroom
- Front & Rear Gardens
- Detached Single Garage
- Off Road Parking
The information provided about this property does not constitute or form part of an offer or contract, nor may be it be regarded as representations. All interested parties must verify accuracy and your solicitor must verify tenure/lease information, fixtures & fittings and, where the property has been extended/converted, planning/building regulation consents. All dimensions are approximate and quoted for guidance only as are floor plans which are not to scale and their accuracy cannot be confirmed. Reference to appliances and/or services does not imply that they are necessarily in working order or fit for the purpose. Suitable as a retirement home.
Property Location
Similar Properties
Detached house For Sale East Grinstead Detached house For Sale RH19 East Grinstead new homes for sale RH19 new homes for sale Flats for sale East Grinstead Flats To Rent East Grinstead Flats for sale RH19 Flats to Rent RH19 East Grinstead estate agents RH19 estate agents



.png)











