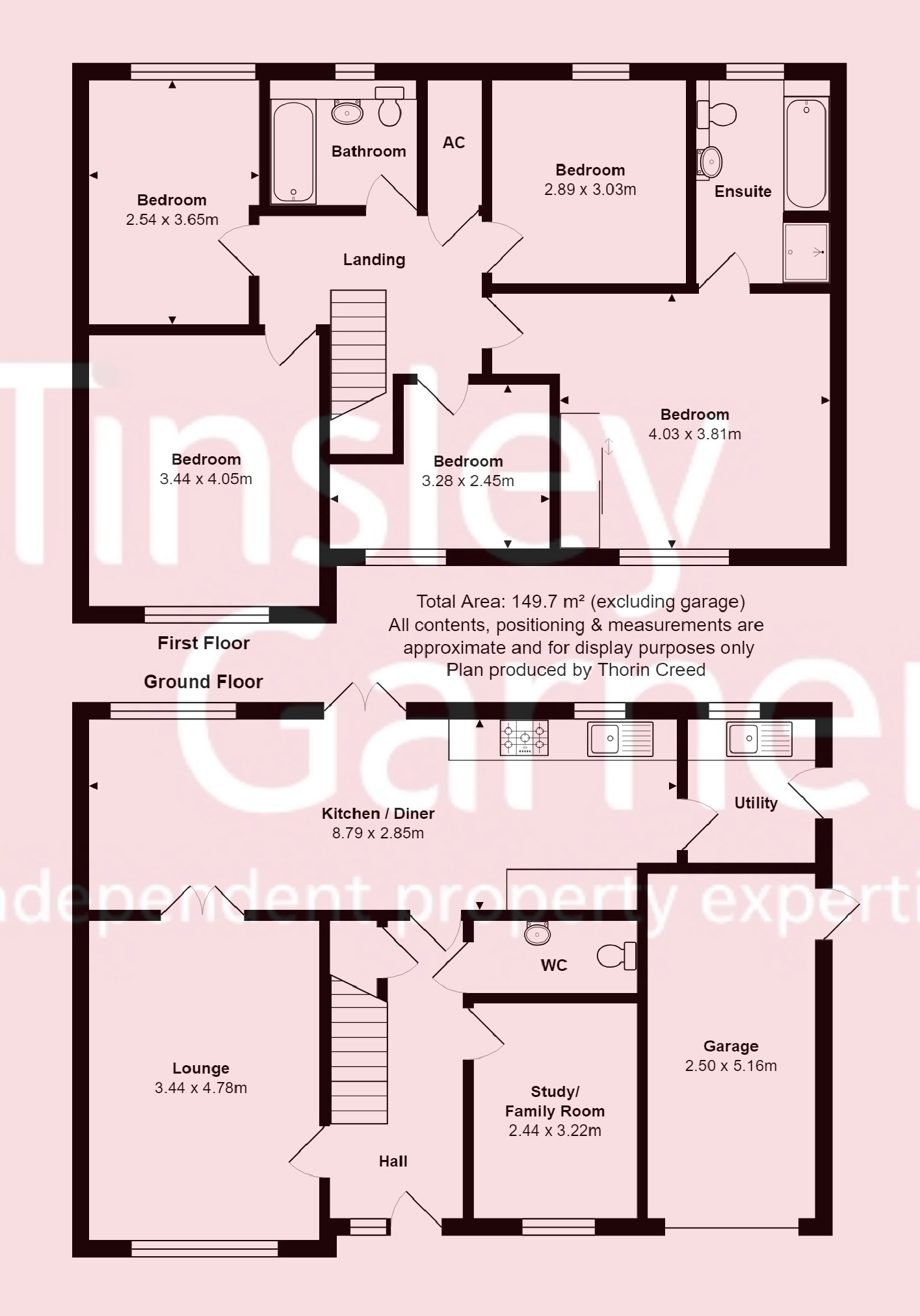5 Bedrooms Detached house for sale in Hammond Rise, Tittensor, Stoke-On-Trent ST12 | £ 395,000
Overview
| Price: | £ 395,000 |
|---|---|
| Contract type: | For Sale |
| Type: | Detached house |
| County: | Staffordshire |
| Town: | Stoke-on-Trent |
| Postcode: | ST12 |
| Address: | Hammond Rise, Tittensor, Stoke-On-Trent ST12 |
| Bathrooms: | 2 |
| Bedrooms: | 5 |
Property Description
A lovely family home in a popular village location mid way between Stone & The Potteries. This is a spacious property which fulfils every requirement of modern family living, featuring spacious living areas including a fabulous open plan dining kitchen, cosy living room and the essential family room / study. Upstairs features and elegant sufficiency of five bedrooms and combine that with two full bathrooms and you have pretty much everything you need. Let's move on to the outside, the house enjoys a private rear garden with space for kids to play and a wide terrace for outdoor living, off road parking for two cars and a single garage. The house is on a small modern development on the edge of Tittensor village, skipping distance to one of the area's best primary schools and walking distance to Trentham Gardens. So there you have it; the perfect family home. Buy this one before someone else beats you to it!.
Recess Porch
Entrance Hall
Welcoming reception area which has a half glazed composite front door with full height window to the side,
Karndean wood effect floor, stairs to the first floor with storage cupboard below. Radiator.
Cloakroom & Wc
Fitted with a white contemporary style suite with WC and wash basin, Karndean wood effect floor. Radiator.
Lounge (4.78 x.44m (15'8" x 1'5"))
A good size living room which has a window to the front of the house and wooden glazed panel double doors opening through to the dining kitchen. Installation for wall mounted TV. Radiator.
Family Room / Study (3.22 x 2.44m (10'7" x 8'0"))
A great addition to the living space, ideal as a kid's den or quiet study. Window to the front of the house. Radiator
Kitchen / Dining / Family Room (8.79 x 2.85m (28'10" x 9'4"))
The room that every family home needs - a great space for living, . Dining & entertaining! Two windows to the rear overlooking the garden and French windows opening to the patio. The kitchen area is fitted with an extensive range of wall & base cupboards with contemporary style flat fronted cabinet doors with a mixture of matt painted effect and wood effect finishes. Co-ordinating work surfaces with under set 1½ bowl sink unit and mixer tap. Integrated appliances comprising: Gas hob with stainless steel extractor hood and glass splash panel, eye level double oven, fully integrated dishwasher, refrigerator and freezer. Adjoining dining / living area with space for a table and sofa. Ceramic tiled floor throughout, inset LED lighting and installation for wall mounted TV. Radiator.
Utility Room
Fitted base cupboards with work surface and sink unit. Plumbing for washing machine & space for dryer. Tiled floor, window to the rear of the house and half glazed door to the side.
Landing
Spacious landing with access hatch to loft space & airing cupboard.
Main Bedroom (4.03 x 3.81m (13'3" x 12'6"))
Large double bedroom with fitted wardrobes to one wall. Window to the front of the house. Radiator.
En-Suite Bathroom
A full en-suite featuring a white suite with bath, shower enclosure with glass screen and thermostatic shower, wash basin & WC. Part ceramic tiled walls, inset LED lighting & heated towel radiator. Window to the rear of the house.
Bedroom 2 (4.05 x 3.55m (13'3" x 11'8"))
Double bedroom with window to the front of the house. Radiator
Bedroom 3 (3.65 x 2.54m (12'0" x 8'4"))
Window to the rear of the house with open views towards Barlaston in the distance. Radiator.
Bedroom 4 (3.03 x 2.89m (9'11" x 9'6"))
Window to the rear of the house with open views towards Barlaston in the distance. Radiator.
Bedroom 5 (3.28 x 2.45m (10'9" x 8'0"))
Ideal as a nursery or occasional bedroom. Window to the front of the house. Radiator
Family Bathroom
Fitted with a white suite comprising: Bath, semi-pedestal wash basin & enclosed cistern WC. Part ceramic tiled walls, inset LED lighting. Radiator.
Outside
The house occupies a good size plot, with gardens front and rear which are mainly lawn with flagged patio area extending across the rear of the house. Open aspect to the rear with far reaching views towards Barlaston in the distance. Double width driveway with parking for 2 / 3 cars, leading to an integral single garage with up and over door, light and power.
General Information
Services: Mains gas, water, electricity & drainage. Gas central heating.
Council Tax Band F
Viewing by appointment
For sale by private treaty, subject to contract.
Vacant possession on completion.
You may download, store and use the material for your own personal use and research. You may not republish, retransmit, redistribute or otherwise make the material available to any party or make the same available on any website, online service or bulletin board of your own or of any other party or make the same available in hard copy or in any other media without the website owner's express prior written consent. The website owner's copyright must remain on all reproductions of material taken from this website.
Property Location
Similar Properties
Detached house For Sale Stoke-on-Trent Detached house For Sale ST12 Stoke-on-Trent new homes for sale ST12 new homes for sale Flats for sale Stoke-on-Trent Flats To Rent Stoke-on-Trent Flats for sale ST12 Flats to Rent ST12 Stoke-on-Trent estate agents ST12 estate agents



.png)










