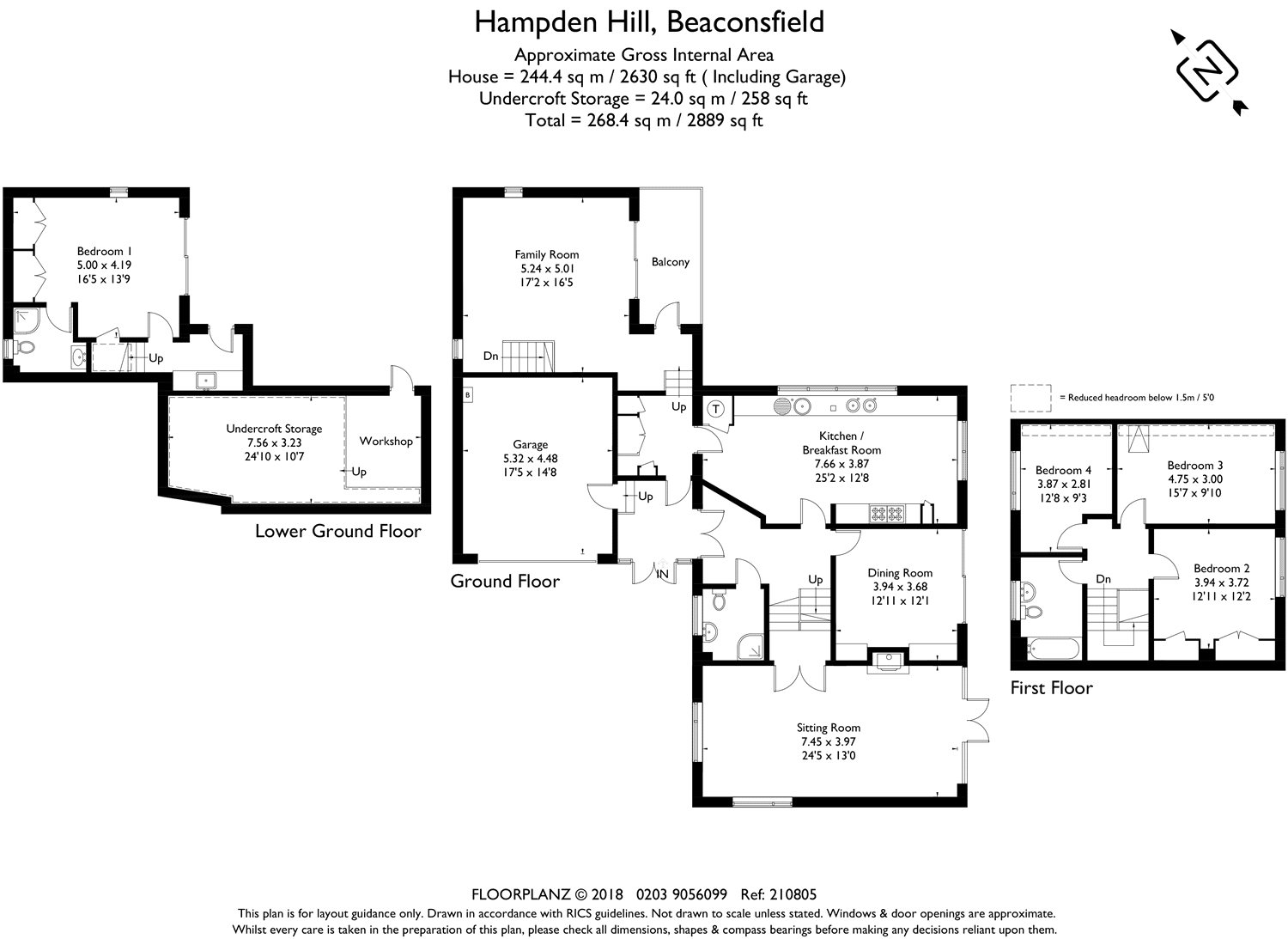4 Bedrooms Detached house for sale in Hampden Hill, Beaconsfield, Buckinghamshire HP9 | £ 1,065,000
Overview
| Price: | £ 1,065,000 |
|---|---|
| Contract type: | For Sale |
| Type: | Detached house |
| County: | Buckinghamshire |
| Town: | Beaconsfield |
| Postcode: | HP9 |
| Address: | Hampden Hill, Beaconsfield, Buckinghamshire HP9 |
| Bathrooms: | 2 |
| Bedrooms: | 4 |
Property Description
A striking four bedroom family home arranged over three levels with attractive views from every room. The property provides flexible living accommodation and has been beautifully extended and modernised by the current owners. The bright and airy accommodation creates a really interesting home which can be arranged into a variety of different ways of living with a possible annexe. The entrance hall affords access into the garage, inner hall/study area and into the main hallway which leads to a shower room, dining room and kitchen/breakfast room which extends to 25' in length and is fitted with a comprehensive range of kitchen units incorporating appliances. A particular feature of this room is the picture window outlook over the rear garden. The dining room has patio doors opening to a terrace. The sitting room, situated on a mezzanine floor, is a spacious triple aspect room with patio doors and a feature fireplace with wood burning stove. The family room also has sliding patio doors leading to a balcony overlooking the rear garden and a feature glass balustrade to a staircase leading to the Lower Ground Floor. A large double bedroom with an en-suite shower room and sliding patio doors leading to the main outside terrace. There is a utility area, (which could be converted into a second kitchen), and access to the rear garden.
Outside there is access to a workshop and extensive undercroft storage with light and power.
First Floor contains three double bedrooms, one with access to the boarded loft and a family bathroom. Double Garage with electric metal up and over door, light and power and sink unit.
Situation
Hampden Hill is located on the outskirts of Beaconsfield and is noted locally for its architecture. The road contains detached properties which were designed in the early 1960s by architect Mary Christian Hamp who had local connections. These properties feature roofs of uneven pitch which were tailored to this location. They remain relatively unaltered and with their original character intact. The area was designated as a conservation area by South Bucks District Council in 2004 and is a no through road. There is the benefit of a generous green with far reaching views, a great place to relax on a Summer's day.
Outside
The tarmac drive (105' in length) leads to the front of the property and the attached double garage. The remainder of the front garden is laid to lawn with mature shrubs and trees providing a degree of screening and privacy to both sides. The rear garden is again mainly laid to lawn with mature trees at the rear boundary providing further
screening. The garden is a key feature with mature borders and most definitely an enjoyable area for both entertaining and children to play.
3 Bedrooms
2 Bathrooms
Sitting Room
Dining Room
Kitchen/Breakfast Room
Study
Garage
Garden (Plot 0.381 acre)
Cellar Storage
Conservation Area
Property Location
Similar Properties
Detached house For Sale Beaconsfield Detached house For Sale HP9 Beaconsfield new homes for sale HP9 new homes for sale Flats for sale Beaconsfield Flats To Rent Beaconsfield Flats for sale HP9 Flats to Rent HP9 Beaconsfield estate agents HP9 estate agents



.jpeg)









