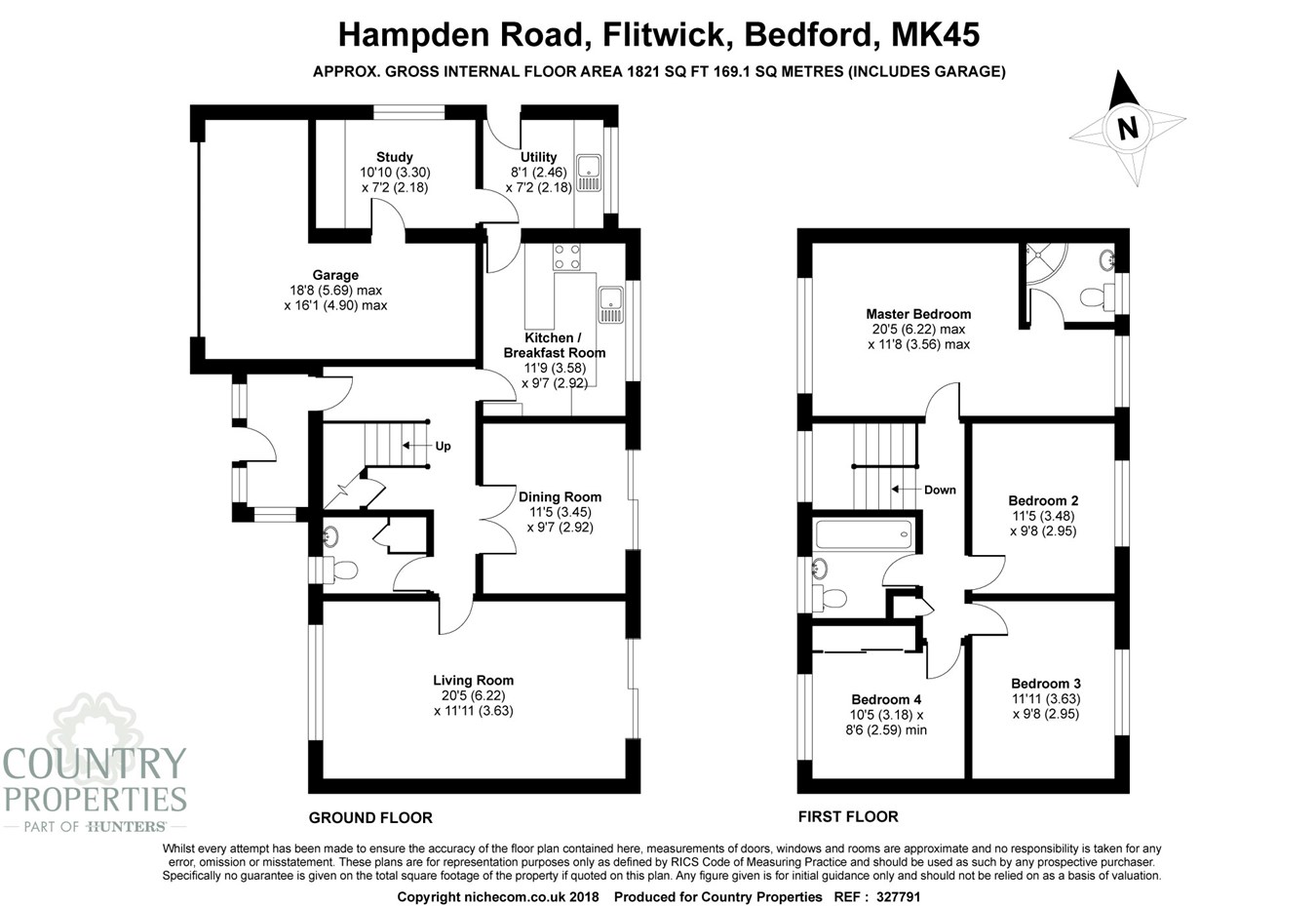4 Bedrooms Detached house for sale in Hampden Road, Flitwick MK45 | £ 595,000
Overview
| Price: | £ 595,000 |
|---|---|
| Contract type: | For Sale |
| Type: | Detached house |
| County: | Bedfordshire |
| Town: | Bedford |
| Postcode: | MK45 |
| Address: | Hampden Road, Flitwick MK45 |
| Bathrooms: | 0 |
| Bedrooms: | 4 |
Property Description
Without doubt, Hampden Road is one of Flitwick's most desirable locations with the town centre amenities and mainline rail station within 0.5 miles. Offering approx. 1820 sq.Ft of accommodation (including garage) with potential to extend (subject to Planning), this well presented, spacious family home features a 20ft dual aspect living room with wood burning stove, separate dining room with garden access, fitted kitchen/breakfast room, utility, cloakroom and useful study. There are four double bedrooms to the first floor (the master with en-suite facilities) and a family bathroom. The established easterly aspect rear garden is enclosed by a range of mature trees and hedging providing a high degree of privacy. EPC Rating: D.
Ground floor
entrance porch
Accessed via composite front entrance door with opaque double glazed inserts. Opaque double glazed windows to front and side aspects. Downlighting. Tiled floor. Door to:
Entrance hall
Radiator. Stairs to first floor landing with built-in storage cupboard beneath. Wood effect flooring. Doors to living room, dining room, kitchen/breakfast room and to:
Cloakroom
UPVC opaque double glazed window to front aspect. Two piece suite comprising: Low level WC and wash hand basin with mixer tap and splashback. Radiator. Tiled floor. Built-in cupboard housing gas fired boiler.
Living room
Dual aspect via UPVC double glazed window to front and UPVC double glazed sliding door to rear. Feature 'Scan' wood burning stove. Two radiators. Wood effect flooring.
Dining room
UPVC double glazed sliding door to rear aspect. Radiator. Wood effect flooring.
Kitchen/breakfast room
UPVC double glazed window to rear aspect. A range of base and wall mounted units with work surface areas incorporating 1½ bowl sink and drainer unit with mixer tap. Built-in electric double oven and four ring gas hob with extractor hood over. Tiled splashbacks. Space for fridge/freezer. Space and plumbing for dishwasher. Radiator. Tile effect flooring. Door to:
Utility
UPVC double glazed window to rear aspect. A range of base and wall mounted units with work surface area incorporating stainless steel sink and drainer unit with mixer tap. Tiled splashbacks. Space and plumbing for automatic washing machine. Radiator. Tile effect flooring. UPVC door with opaque double glazed insert to side aspect. Door to:
Study
(Part of former double garage). UPVC double glazed window to side aspect. Personal door to garage.
First floor
landing
UPVC double glazed picture window to front aspect. Built-in airing cupboard housing hot water tank. Doors to all bedrooms and family bathroom.
Master bedroom
Dual aspect via UPVC double glazed windows to front and rear. Radiator. Door to:
En-suite shower room
UPVC opaque double glazed window to rear aspect. Three piece suite comprising: Tiled shower cubicle with wall mounted electric shower, low level WC and wash hand basin with mixer tap. Radiator. Downlighting. Extractor fan. Tiled walls and floor.
Bedroom 2
UPVC double glazed window to rear aspect. Radiator.
Bedroom 3
UPVC double glazed window to rear aspect. Radiator.
Bedroom 4
UPVC double glazed window to front aspect. Radiator.
Family bathroom
UPVC opaque double glazed window to front aspect. Three piece suite comprising: Panelled bath with shower over, low level WC and wash hand basin with mixer tap. Chrome effect heated towel rail. Tiled walls and floor. Downlighting. Extractor fan.
Outside
rear garden
Paved patio area. Mainly laid to lawn. A variety of trees, plants and shrubs. Pond. Outside light, water tap and power. Large garden shed: 23'7" x 9'6" (7.19m x 2.90m). Enclosed by timber fencing. Gated side access.
Front garden
Mainly laid to lawn. A variety of plants and shrubs. Gated access to rear garden.
Garage
Up and over door. Power and light. Personal door to study.
Off road parking
Driveway providing off road parking for two vehicles.
Current Council Tax Band: E.
Property Location
Similar Properties
Detached house For Sale Bedford Detached house For Sale MK45 Bedford new homes for sale MK45 new homes for sale Flats for sale Bedford Flats To Rent Bedford Flats for sale MK45 Flats to Rent MK45 Bedford estate agents MK45 estate agents



.png)










