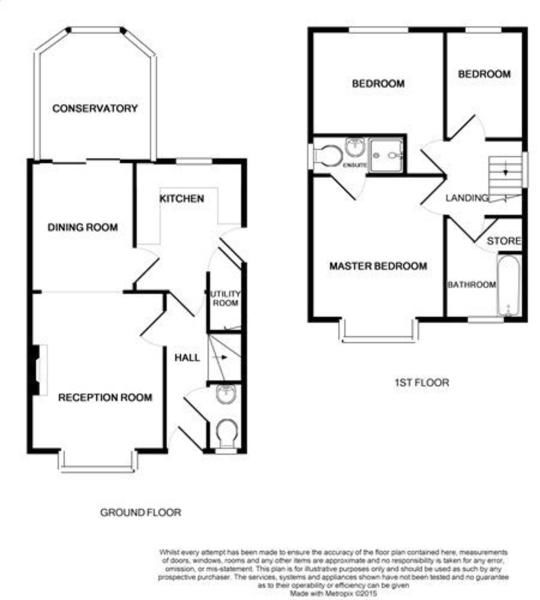3 Bedrooms Detached house for sale in Hampshire Road, Walton-Le-Dale, Preston PR5 | £ 215,000
Overview
| Price: | £ 215,000 |
|---|---|
| Contract type: | For Sale |
| Type: | Detached house |
| County: | Lancashire |
| Town: | Preston |
| Postcode: | PR5 |
| Address: | Hampshire Road, Walton-Le-Dale, Preston PR5 |
| Bathrooms: | 2 |
| Bedrooms: | 3 |
Property Description
Viewing comes highly recommended for this stunning three bedroom detached home. It is located on the popular Holland House Estate and is within the catchment of well regarded schooling. The house is tastefully decorated throughout and maintained to an impeccably high standard. The accommodation has been thoughtfully arranged, comprising an entrance hall, WC, kitchen, lounge and a dining room with patio doors to the conservatory. To the first floor is the family bathroom and three well proportioned bedrooms one of which benefits from an en suite. Externally the houses sits on a private plot and overall this makes for a fabulous family home so please do not hesitate to book in your viewing. EPC Grade D.
Entrance Hall
Entered through a composite door there is a ceiling light point, central heating radiator and stairs to the first floor.
Cloakroom / WC
Two piece suite comprising a low flush WC and pedestal hand wash basin. There is also a ceiling light point, central heating radiator and a double glazed window.
Kitchen (2.77m x 3.35m)
Fitted with a modern range of wall, drawer and base units with complimenting work surface, sink and drainer unit, tiled splash backs, electric oven and hob with extractor over, integral fridge and wine cooler, double glazed window and a composite door to the side. There is also a ceiling light point and and under stair storage cupboard perfect for utilities.
Lounge (3.43m x 4.62m)
In the lounge you will find a double glazed bay window to the front elevation, coved ceiling, electric fire with surround, ceiling light point and a central heating radiator.
Dining Room (2.67m x 3.15m)
The dining room is open to the lounge with a ceiling light point, central heating radiator and patio doors leading to the conservatory.
Conservatory (2.79m x 3.25m)
Dwarf wall conservatory with a ceiling light point and french doors leading to the garden.
First Floor Landing
Loft access and a double glazed window.
Master Bedroom (3.45m x 4.09m)
In the master bedroom you will find a double glazed bay window, a range of built in wardrobes and drawers, a ceiling light point and a central heating radiator.
En-Suite
Bedroom 2 (3.45m x 3.81m)
In bedroom two you will find a ceiling light point, central heating radiator and a double glazed window.
Bedroom 3 (2.11m x 2.72m)
In bedroom three you will find a ceiling light point, central heating radiator and a double glazed window.
Family Bathroom
Beautifully presented bathroom suite in white comprising a bath with shower over, pedestal hand wash basin and a low flush WC. There is also part tiled elevations, central heating radiator, ceiling light point and a double glazed window.
External Front
To the front of the property is a well maintained landscaped garden and a driveway leading to the detached single garage.
External Rear
To the rear of the property is a private enclosed rear garden which is mainly laid to lawn with a patio area and side access into the detached garage.
Important note to purchasers:
We endeavour to make our sales particulars accurate and reliable, however, they do not constitute or form part of an offer or any contract and none is to be relied upon as statements of representation or fact. Any services, systems and appliances listed in this specification have not been tested by us and no guarantee as to their operating ability or efficiency is given. All measurements have been taken as a guide to prospective buyers only, and are not precise. Please be advised that some of the particulars may be awaiting vendor approval. If you require clarification or further information on any points, please contact us, especially if you are traveling some distance to view. Fixtures and fittings other than those mentioned are to be agreed with the seller.
/8
Property Location
Similar Properties
Detached house For Sale Preston Detached house For Sale PR5 Preston new homes for sale PR5 new homes for sale Flats for sale Preston Flats To Rent Preston Flats for sale PR5 Flats to Rent PR5 Preston estate agents PR5 estate agents



.png)










