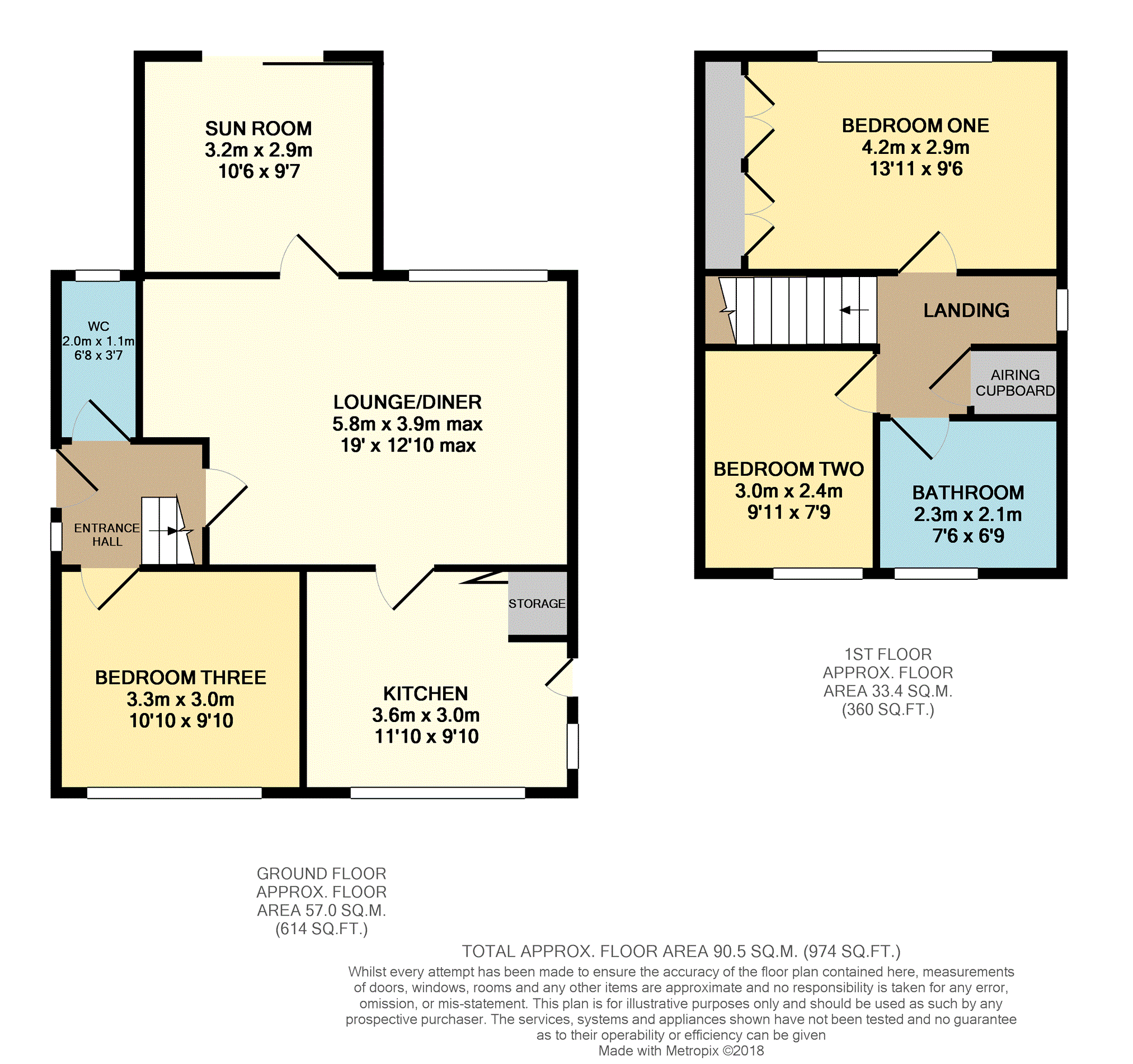3 Bedrooms Detached house for sale in Hampton Hill, Wellington TF1 | £ 265,000
Overview
| Price: | £ 265,000 |
|---|---|
| Contract type: | For Sale |
| Type: | Detached house |
| County: | Shropshire |
| Town: | Telford |
| Postcode: | TF1 |
| Address: | Hampton Hill, Wellington TF1 |
| Bathrooms: | 1 |
| Bedrooms: | 3 |
Property Description
Double garage
Fantastic potential
premier location
Hampton Hill is one of Wellington's premier residential areas with excellent transport links including the M54 within close reach making light work of commuting to Shrewsbury, Wolverhampton and Birmingham. The property also lies within a reasonable walk of the Wrekin making this an excellent purchase for nature lovers and dog walkers.
The property requires a sympathetic modernisation program whist also presenting fantastic potential for extension subject of course to local planning approval. It is positioned with fantastic views to both the front and the rear which some would say is priceless.
The ground floor has W.C, kitchen, sunroom, bedroom three and a 19ft lounge. Upstairs are two further bedrooms and a bathroom.
Majority double glazed windows and with gas radiator heating, the front and rear gardens are spacious and there is a terrific double garage and plenty of parking.
Visit...Www.Purplebricks.Co.Uk
and book your viewing now!
Entrance Hall
Stairs to first floor, radiator, doors to bedroom three, lounge diner and W.C.
W.C.
6"8 x 3"7
Double glazed obscure window to the rear, Low level W.C and wash hand basin with cupboard under, radiator.
Bedroom Three
10"10 x 9"10
Double glazed window to the front, storage cupboard, radiator.
Lounge/Dining Room
19"0 x 12"10
Double glazed window to the rear, window to the rear, two radiators, doors to kitchen and the sun room.
Sun Room
10"6 x 9"7
Double glazed windows, double glazed patio doors to rear garden, radiator.
Kitchen
11"10 x 9"10
Double glazed window to the front and double glazed window to the side, door to the side, wall and base level units, one and a half sink with mixer tap, built in oven, four ring gas hob with extractor over, space for washing machine and fridge.
First Floor Landing
Loft access, airing cupboard, double glazed window to the side.
Bedroom One
13"11 x 9"6
Double glazed window to the rear, fitted wardrobes, radiator.
Bedroom Two
9"11 x 7"9
Double glazed window to the front, radiator.
Bathroom
7"6 x 6"9
Double glazed obscure window to the front, shaver point, heated towel rail, bath, tiled shower cubicle with electric shower, wash hand basin with cupboard under, W.C, tiled walls.
Front Garden
Laid to lawn with driveway leading to double garage.
Double Garage
16"6 x 16"6
Two up and over doors, two windows to the rear, power and lighting, door to the rear garden.
Rear Garden
Laid mainly to lawn, with a patio across the rear of the property, various flower beds, fenced borders, outside tap and side access.
Property Location
Similar Properties
Detached house For Sale Telford Detached house For Sale TF1 Telford new homes for sale TF1 new homes for sale Flats for sale Telford Flats To Rent Telford Flats for sale TF1 Flats to Rent TF1 Telford estate agents TF1 estate agents



.png)










