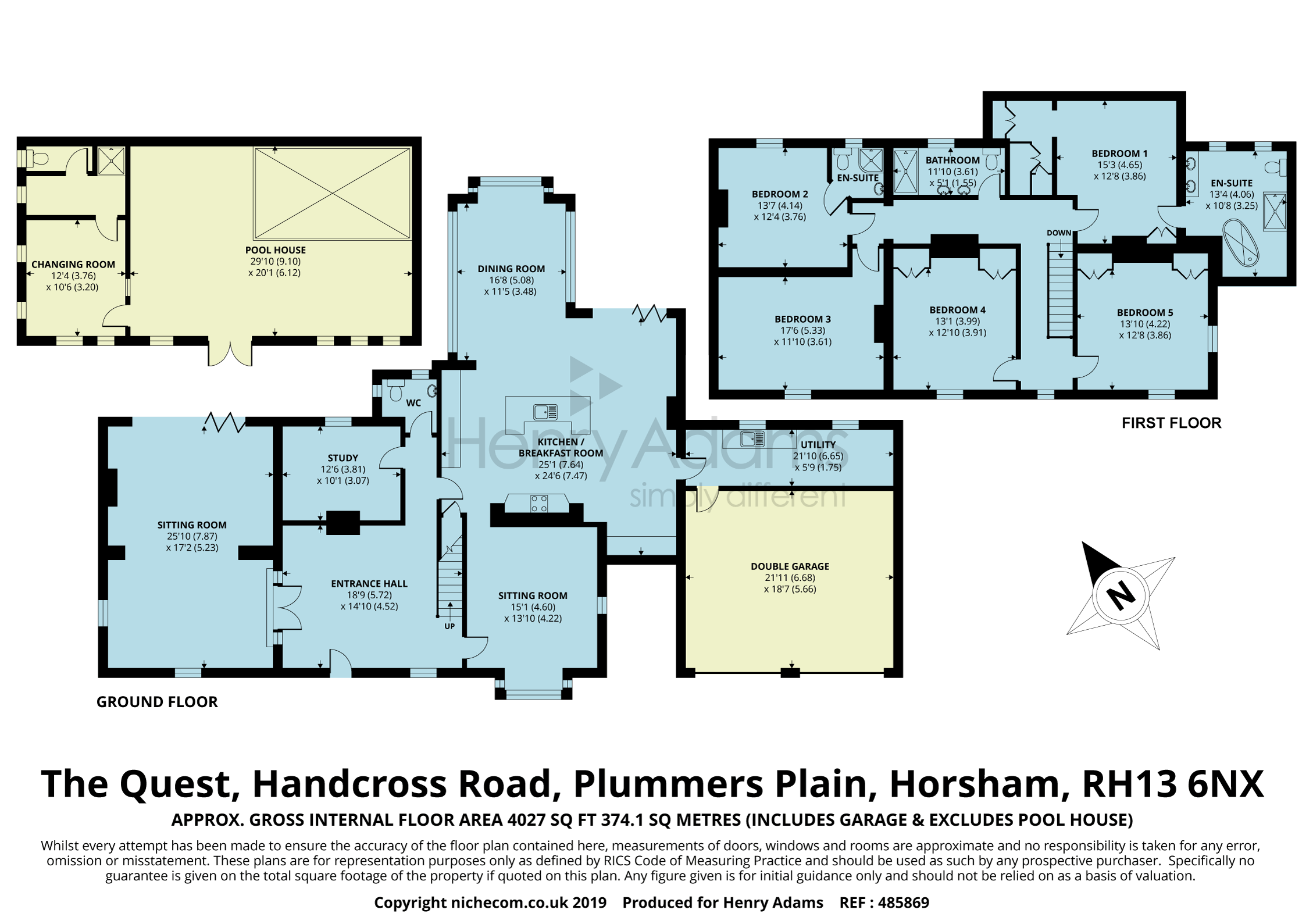5 Bedrooms Detached house for sale in Handcross Road, Plummers Plain, Horsham RH13 | £ 1,195,000
Overview
| Price: | £ 1,195,000 |
|---|---|
| Contract type: | For Sale |
| Type: | Detached house |
| County: | West Sussex |
| Town: | Horsham |
| Postcode: | RH13 |
| Address: | Handcross Road, Plummers Plain, Horsham RH13 |
| Bathrooms: | 3 |
| Bedrooms: | 5 |
Property Description
Offering a well thought out blend of both living and bedroom space this property offers usable space totalling 4027 sq ft. Including garaging and a detached Pool House.
To the ground floor a large and impressive reception hallway welcomes you with its open fireplace and double doors that lead through to the principal sitting room. This impressive, bright and airy room enjoys a double aspect with bi-folding doors stepping directly out onto the rear garden terrace plus a further fireplace. The social hub of the home is the kitchen breakfast room which expands into the dining/family room where you can enjoy superb views over the rear gardens the high specification bespoke kitchen with Clive Christian cabinetry. The Kitchen offers contrasting marble and wooden work surfaces, there is a large and impressive sit up breakfast bar with marble top, a selection of high specification integrated appliances by Samsung plus an Aga. Tiled flooring offers several seating areas and leads through to the dining area where the vaulted ceiling provides a feeling of airiness and space. Further space to the ground floor includes utility room with large granite work top, separate study a further sitting room and downstairs cloakroom.
To the first floor the master bedroom suite enjoys views over the rear gardens and has a walk-in dressing area. There is a stunning en-suite bathroom with a classic but modern and contemporary finish with freestanding roll-top bath, large walk-in shower and twin wash and basin set within a vanity unit with granite work surface. There is a further guest suite with en-suite shower room and three further double bedrooms; all having an aspect to front of property. There is also an equally impressive and well equipped Family shower room.
Entrance hall 18'9 (5.72m) x 14'10 (4.52m)
sitting room 25'10 (7.87m) x 17'2 (5.23m)
sitting room 15'1 (4.6m) x 13'10 (4.22m)
study 12'6 (3.81m) x 10'1 (3.07m)
W/C
kitchen / breakfast room 25'1 (7.65m) x 24'6 (7.47m)
dining area 16'8 (5.08m) x 11'5 (3.48m)
utility room 21'10 (6.65m) x 5'9 (1.75m)
landing
bedroom 1 15'3 (4.65m) x 12'8 (3.86m)
bedroom 1 en-suite 13'4 (4.06m) x 10'8 (3.25m)
bedroom 2 13'7 (4.14m) x 12'4 (3.76m)
bedroom 2 en-suite
bedroom 3 17'6 (5.33m) x 11'10 (3.61m)
bedroom 4 13'1 (3.99m) x 12'10 (3.91m)
bedroom 5 13'10 (4.22m) x 12'8 (3.86m)
bathroom 11'10 (3.61m) x 5'1 (1.55m)
pool house 29'10 (9.09m) x 20'1 (6.12m)
double garage 21'11 (6.68m) x 18'7 (5.66m)
changing room 12'4 (3.76m) x 10'6 (3.2m)
Property Location
Similar Properties
Detached house For Sale Horsham Detached house For Sale RH13 Horsham new homes for sale RH13 new homes for sale Flats for sale Horsham Flats To Rent Horsham Flats for sale RH13 Flats to Rent RH13 Horsham estate agents RH13 estate agents



.png)










