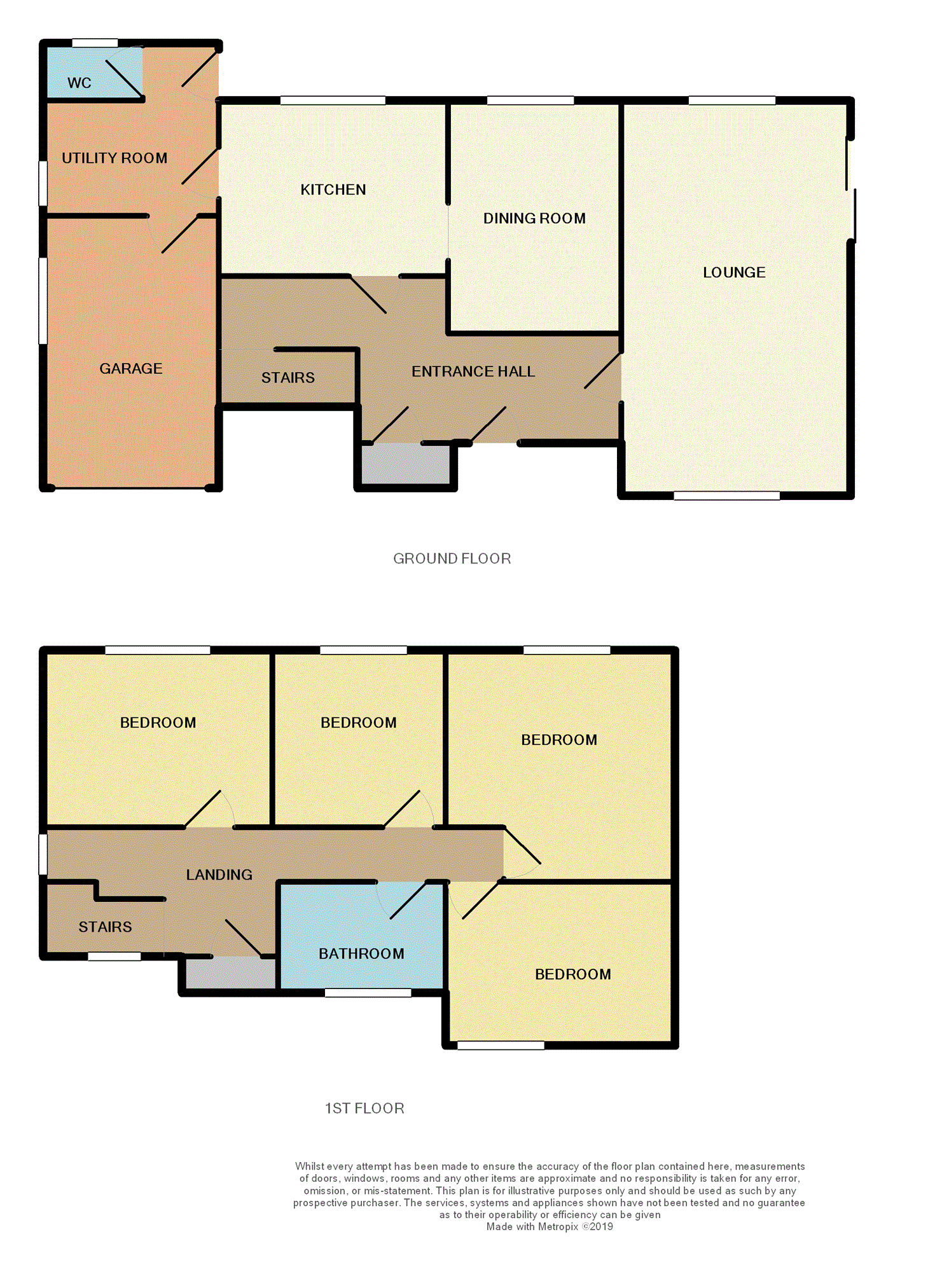4 Bedrooms Detached house for sale in Hang Hill Road, Bream, Lydney GL15 | £ 375,000
Overview
| Price: | £ 375,000 |
|---|---|
| Contract type: | For Sale |
| Type: | Detached house |
| County: | Gloucestershire |
| Town: | Lydney |
| Postcode: | GL15 |
| Address: | Hang Hill Road, Bream, Lydney GL15 |
| Bathrooms: | 1 |
| Bedrooms: | 4 |
Property Description
Smartly presented four bedroom detached property with views to the surrounding forest. Benefiting two reception rooms, double glazing, an oil heating system, garage and extensive gardens. Viewing highly recommended.
We are delighted to offer for sale this smartly presented four bedroom detached property situated in the village of Bream in the picturesque Forest of Dean. The property benefits an extensive garden with far reaching views of the surrounding forest. Viewing is highly recommended.
The accommodation comprises reception hallway, lounge, separate dining room, kitchen/breakfast room, utility room and cloakroom. To the first floor are four bedrooms and a bathroom. Benefits include an oil heating system, double glazing, gardens, off road parking for several vehicles and an integral garage.
The property is located in Bream having access to many forest walks to enjoy, local amenities include a grocery store, hairdressers, pharmacy, public house, coffee shop, doctors surgery and infant/primary school. Lydney town centre is approximately 3.4 miles away having a railway station and road links to Gloucester (approximately 22.5 miles) and Chepstow (approximately 11.9 miles) leading to the M48 and M4 to Bristol and Cardiff.
Entrance via
UPVC double glazed door with inset leaded light window into:
Reception hallway
Built-in cupboard, radiator, stairs to first floor. Door to kitchen and:
Lounge
21'11" x 12'4" maximum reducing to 11'2" minimum (6.68m x 3.76m maximum reducing to 3.4m minimum)
Brick-built chimney breast having an open fire with hearth and grate, shelving into recess. Two radiators, coving to ceiling, UPVC double glazed patio door to side with views and access to garden. UPVC double glazed window to front and rear.
From the Reception Hallway, door to:
Dining room
13'5" x 8'8" (4.09m x 2.64m)
Space for table and seating, coving to ceiling, radiator, UPVC double glazed window to rear, radiator.
Kitchen
12'6" x 9'11" (3.81m x 3.02m)
Wall units having roll edge worktops with drawers and cupboards under. One and a half bowl stainless steel sink with taps and drainer, space and plumbing for automatic dishwasher, space for fridge/freezer, space for electric cooker, breakfast bar, shelving. Tiled splashbacks, pine panelled ceiling, UPVC double glazed window to rear, vinyl flooring. Part-glazed door to:
Utility room
Ceramic butler sink with taps, space and plumbing for automatic washing machine, UPVC double glazed window to side. UPVC double glazed door to side accessing the garden. Door to garage. Door to:
Cloakroom
Low level W.C., UPVC double glazed obscure window to side, vinyl flooring.
From the Reception Hallway, stairs to:
First floor galleried landing
UPVC double glazed window to front, UPVC double glazed door with obscure window to the roof of the garage where there are views towards the Forest. Built-in cupboard with shelving.
Bedroom one
13'4" x 11'10" max reducing to 8'9" (4.06m x 3.61m max reducing to 2.67m)
UPVC double glazed window to rear and side with forest views, radiator.
Bedroom two
12'6" x 10'0" (3.81m x 3.05m)
UPVC double glazed window to rear with views. Radiator.
Bedroom three
10'0" x 8'11" (3.05m x 2.72m)
UPVC double glazed window to rear, radiator.
Bedroom four
11'11" x 8'2" (3.63m x 2.49m) maximum. Some restricted head height.
UPVC double glazed window to front, radiator.
Bathroom
Fitted shower over the panelled bath with mixer taps, low level W.C., pedestal wash hand basin. Part-tiled walls, radiator, UPVC double glazed obscure window to front.
Outside
The extensive garden at the rear has a patio seating area, predominantly laid to lawn, stone retaining wall, flower borders, flowering shrubs and plants, border hedging, selection of trees, boundary wall and hedging. To the side is an outside tap, oil tank, lawned area with stone boundary wall. To the front the property is accessed via wrought iron gates, off road parking for several vehicles leading to the garage. Retaining walls with flower and shrub borders, trees, lawned area, pathways to side and rear. A pathway leads to an entrance door with covered porch and outside light.
Garage
16'9" x 10'5" (5.11m x 3.18m)
Metal up and over door, power and light. Oil boiler, UPVC double glazed window, obscured window to side.
Tenure
We are advised freehold to be verified through your solicitor.
Directions
From the Lydney office turn right and take the second turning right onto the Bream Road, continue for approximately 2 miles then turn right onto the High Street. Follow the road passing the War Memorial on the left hand side, take the next left into Oakwood Road. Take the next right into Hang Hill Road to find the property on the left hand side.
Consumer Protection from Unfair Trading Regulations 2008.
The Agent has not tested any apparatus, equipment, fixtures and fittings or services and so cannot verify that they are in working order or fit for the purpose. A Buyer is advised to obtain verification from their Solicitor or Surveyor. References to the Tenure of a Property are based on information supplied by the Seller. The Agent has not had sight of the title documents. A Buyer is advised to obtain verification from their Solicitor. Items shown in photographs are not included unless specifically mentioned within the sales particulars. They may however be available by separate negotiation. Buyers must check the availability of any property and make an appointment to view before embarking on any journey to see a property.
Property Location
Similar Properties
Detached house For Sale Lydney Detached house For Sale GL15 Lydney new homes for sale GL15 new homes for sale Flats for sale Lydney Flats To Rent Lydney Flats for sale GL15 Flats to Rent GL15 Lydney estate agents GL15 estate agents



.png)











