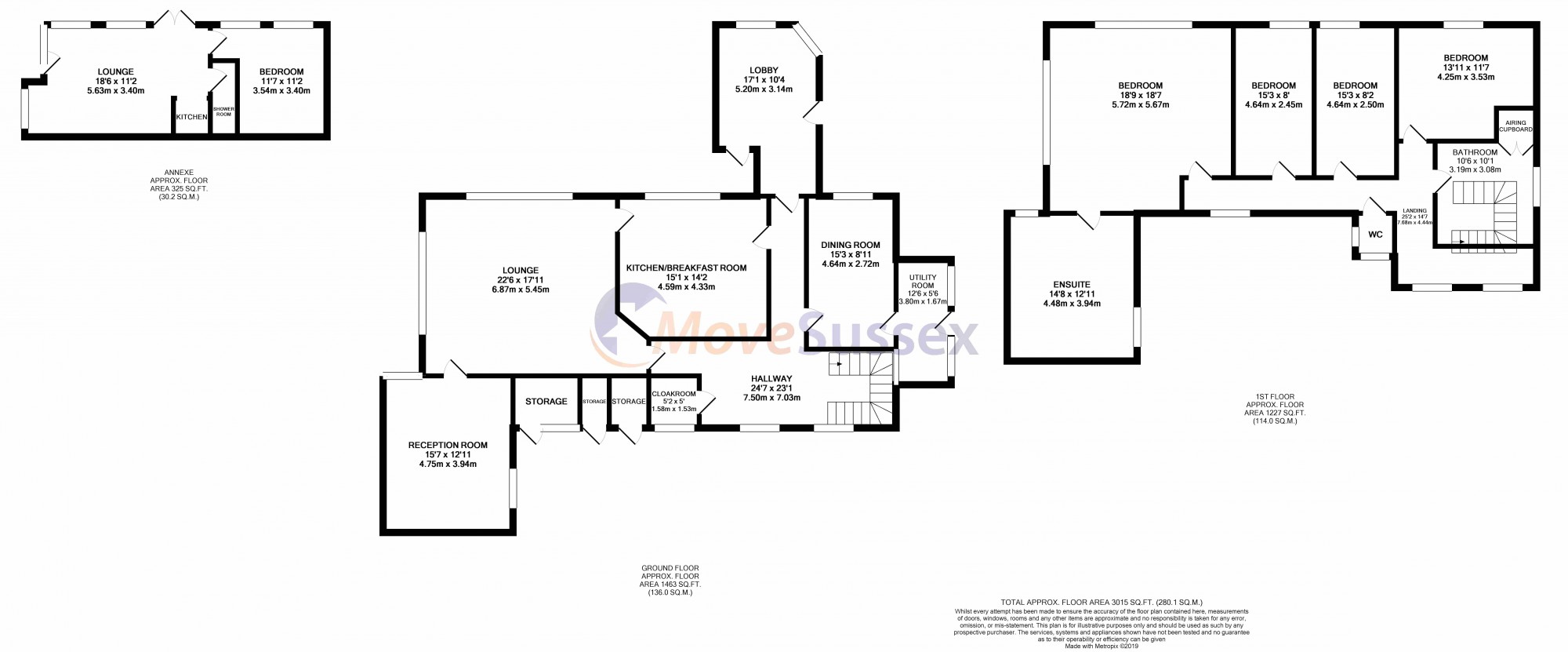4 Bedrooms Detached house for sale in Hankham Place, Dittons Road, Pevensey, East Sussex BN24 | £ 650,000
Overview
| Price: | £ 650,000 |
|---|---|
| Contract type: | For Sale |
| Type: | Detached house |
| County: | East Sussex |
| Town: | Pevensey |
| Postcode: | BN24 |
| Address: | Hankham Place, Dittons Road, Pevensey, East Sussex BN24 |
| Bathrooms: | 2 |
| Bedrooms: | 4 |
Property Description
Substantial family home | three receptions | detached annexe. Guide Price £650,000 to £700,000. Move Sussex Estate Agents offer this rare opportunity to purchase this substantial four bedroom family home. Situated in a sought after location in Stone Cross giving you easy access to local shops, buses, schools and A22/A23. Accommodation comprising entrance lobby with feature front door, hallway, 19ft lounge, 15ft kitchen/breakfast room, dining room, utility room, further reception room, cloakroom, landing giving access to 18ft master bedroom with 14ft en-suite shower and views of the South Downs, three further double bedrooms, family bathroom and separate w.C. The property also benefits from double glazed windows, gas central heating system, good size private rear garden with views of the South Downs, extensive driveway, timber built detached self contained annexe with bedroom, lounge, kitchen and shower room and large decked area. An internal viewing is highly recommended to fully appreciate the accommodation available and location of this property. Built in approx 1850 and full of character and charm with high ceilings, open fire place, picture rails and many more original features. Contact Move Sussex for further information.
Accommodation
entrance lobby
Feature front door, double glazed windows to side, double glazed door opening to rear garden, tiled floor.
Hallway
Parquet flooring, stairs to first floor landing, under stairs storage cupboard, double glazed windows to rear, internal window to side.
Kitchen/breakfast room
4.59m(15') x 4.33m(14'2). Double glazed window to rear over looking rear garden, range of eye level and base units, one and half bowl inset stainless steel sink with mixer tap and worktop drainer, built in island with breakfast bar, built in double oven, hob and extractor fan, built in coffee machine, dishwasher and microwave oven, space for American style fridge/freezer, wine rack, parquet flooring, radiator.
Lounge
5.91m(19'4) x 5.46m(17'11). Double glazed window to side and rear, views over rear garden and South Downs, parquet flooring, two radiators.
Dining room
4.61m(15'1) x 2.73m(8'11). Double glazed window to front, parquet flooring, radiator.
Reception room
4.75m(15'7) x 3.95m(12'11). Double glazed window to front and side, built in storage cupboards, parquet flooring, radiator.
Utility room
3.81m(15'1) x 1.68m(5'6). Double glazed windows to side, double glazed door to side, range of eye level and base units, space for appliances.
Cloakroom
Obscure double glazed window to rear, white suite comprising low level w.C, pedestal wash hand basin with tiled splash back, radiator, loft hatch.
Landing
Double glazed to rear, radiator, obscure double glazed window to rear.
Bedroom one
5.71m(18'9) x 5.61m(18'4). Double glazed window to rear and side, views over rear garden and South Downs, two radiators, loft hatch, door to:
En-suite shower room
4.55m(14'7) x 3.88m(12'8). Obscure double glazed window to front and side, white suite comprising low level w.C, pedestal wash hand basin, panelled bath, tiled shower cubicle, heated towel rail, built in storage cupboard, two radiators, tiled floor.
Bedroom two
4.24m(13'11) x 3.53m(11'7). Double glazed window to rear, wooden shutters, views of the South Downs, radiator, loft hatch.
Bedroom three
4.66m(15'3) x 2.50m(8'2). Double glazed window to rear, wooden shutters, views of the South Downs, radiator.
Bedroom four
4.66m(15'3) x 2.45m(8'). Double glazed window to rear, wooden shutters, views of the South Downs, radiator.
Bathroom
Obscure double glazed window to side, white suite comprising diamond shape bath with centre mixer tap and shower attachment, pedestal wash hand basin, tiled shower cubicle, part tiled walls, tiled floor, heated towel rail, radiator.
Separate W.C
Obscure double glazed window to side and rear, white low level w.C.
Garden
Mainly laid to lawn, patio area, trees, flowers and shrubs, timber shed, fenced surround.
Driveway
Providing space for off road parking.
Detached annexe
Timber built with power, light double glazed windows and large decked area, lounge, kitchen area with stainless steel sink, twin hob, bedroom area, shower room with low level w.C, wash hand basin, shower cubicle. French doors opening to decked area, door to side.
Property Location
Similar Properties
Detached house For Sale Pevensey Detached house For Sale BN24 Pevensey new homes for sale BN24 new homes for sale Flats for sale Pevensey Flats To Rent Pevensey Flats for sale BN24 Flats to Rent BN24 Pevensey estate agents BN24 estate agents



.png)









