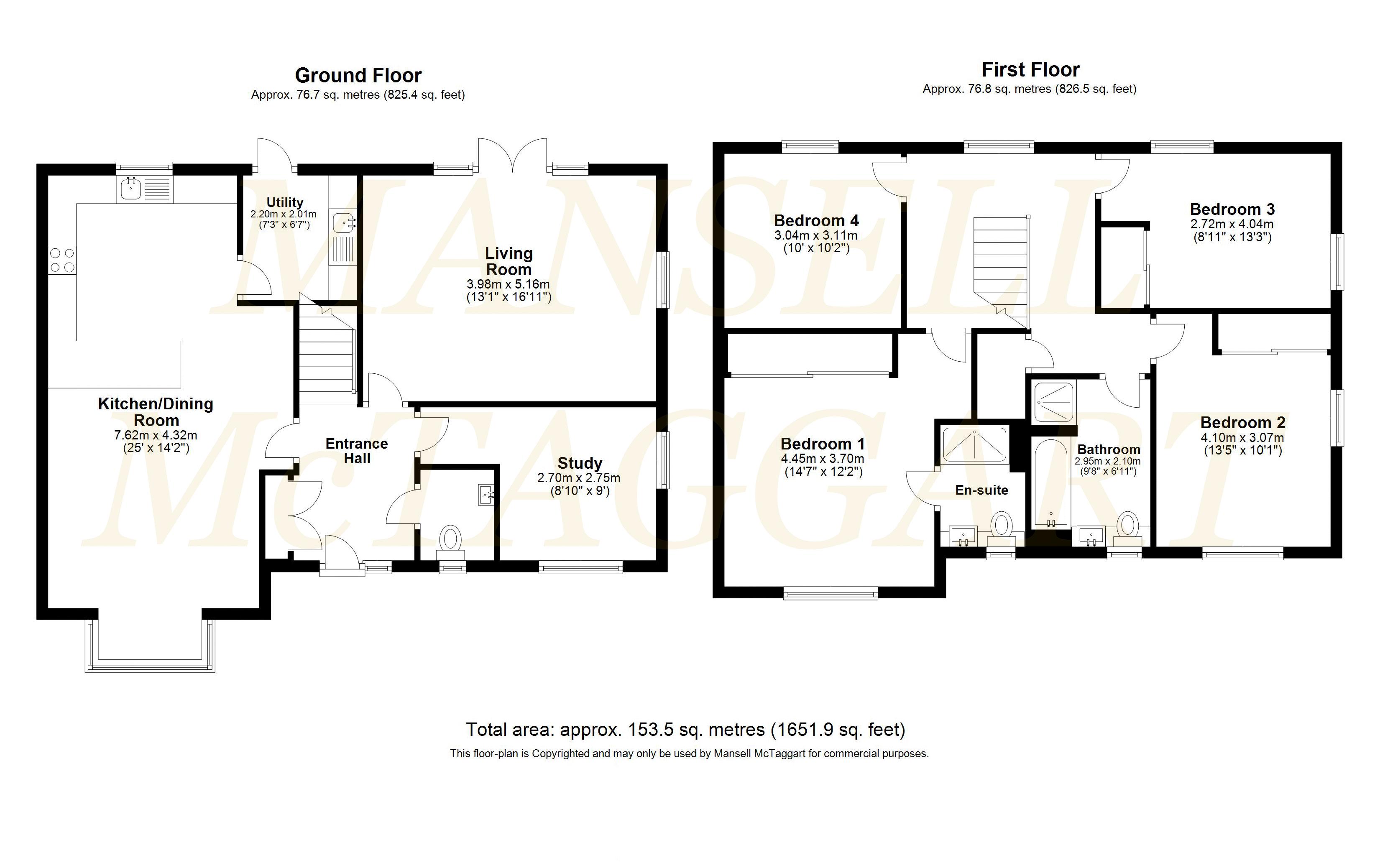4 Bedrooms Detached house for sale in Hansom Way, Pease Pottage, Crawley, West Sussex RH11 | £ 625,000
Overview
| Price: | £ 625,000 |
|---|---|
| Contract type: | For Sale |
| Type: | Detached house |
| County: | West Sussex |
| Town: | Crawley |
| Postcode: | RH11 |
| Address: | Hansom Way, Pease Pottage, Crawley, West Sussex RH11 |
| Bathrooms: | 0 |
| Bedrooms: | 4 |
Property Description
An impressive and substantial four double bedroom detached family home oozing with quality built by the bespoke property developer Riverdale, located in the picturesque Sussex village of Pease Pottage.
Once inside the property you are greeted by a large hallway with stairs leading to first floor dead ahead and oak doors leading to all ground floor rooms. There is a large cupboard for shoes and coats to your left and a cloakroom to your right which encompasses a wall hung low level WC, wash hand basin with storage underneath, full tiling, Karndean flooring, large mirror and window. The kitchen/diner is laid out perfectly. The dining area to the front has a bay window with soft seat and storage underneath (not featured in standard construction) and space for up to an 8-seater dining table, finished with Karndean flooring and spotlighting overhead. The kitchen itself is of very large proportions and has integrated bosch appliances, some of which include wine cooler, dishwasher and stainless steel oven/microwave oven with induction hob over and extractor fan. There are ample storage cupboards both base and wall mounted with under counter lighting and granite work surfaces over. There is also space for a large American style fridge/freezer and a further door takes you into the utility room which houses the washing machine, drier and sink with further door out to the garden. Across the hallway you find the dual aspect family room/office. This space is very versatile and is currently used as a playroom but could easily become a study or even a bedroom. To the rear of the property you find the fantastically proportioned dual aspect living room which has space for up to two double sofas, large patio doors lead out to the rear garden, multiple power/connection points are available and is finished with beautiful décor.
Heading upstairs you find the four double bedrooms and the family bathroom. The fourth bedroom is a very confortable double room with space for freestanding storage units. The third bedroom is a further double room with dual aspect windows and full length floor to ceiling built-in storage units which have been designed very ergonomically with split dividers and drawers. The second bedroom comfortably houses a king size bed and has further floor to ceiling built-in storage with the same system in place. Finally, the master bedroom is a real feature of the property and has full length floor to ceiling built-in wardrobes with individual lighting overhead. The room overlooks the front aspect, can hold a super king size bed with space for bedside cabinets, a further door leads onto a beautifully decorated en-suite which has double shower cubicle, wall hung low level WC, wash hand basin with storage underneath, large mirror, heated towel rail, tiled flooring and a large frosted window. The family bathroom completes the first floor, a white suite with a full-length panelled bath, wall hung low level WC with soft touch flusher, wash hand basin with storage under, mirror, spot lighting and granite window sill, as well as a separate single shower cubicle, heated towel rail and extractor fan with fully tile surrounds. Finally, the loft space has been professionally fully boarded to allow for potential extension (stpp) and is fully insulated.
Heading outside to the rear garden has been landscaped by the current owners to provide an extended patio space (sun trap) with shrubbery and borders around an area laid to lawn, the whole garden is enclosed with wooden panel fencing and walls. An extra piece of land to the left of the property provides a perfect less formal and safe play area for children away from the road. The garage can be accessed from the rear garden as well as from the up and over door, it comfortably houses a large car and has eaves storage overhead. In front of the garage there is space for two vehicles to park on the driveway, as well as ample guest parking in the road. To the front there is a larger than usual area of lawn setting you off the road with a fantastic outlook over the greenery in front.
Vendor suited and viewings are highly advised to appreciate the quality on offer.
Property Location
Similar Properties
Detached house For Sale Crawley Detached house For Sale RH11 Crawley new homes for sale RH11 new homes for sale Flats for sale Crawley Flats To Rent Crawley Flats for sale RH11 Flats to Rent RH11 Crawley estate agents RH11 estate agents



.png)










