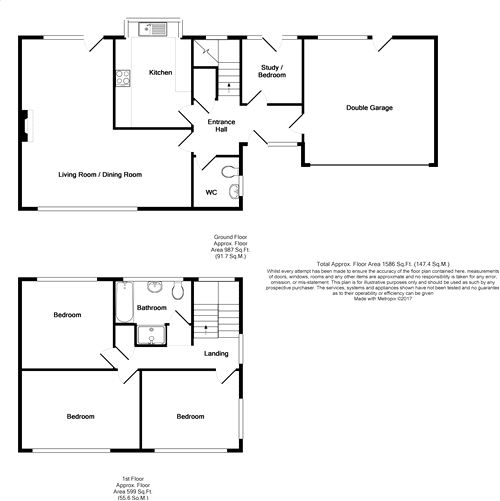3 Bedrooms Detached house for sale in Harcourt Close, Wheldrake, York YO19 | £ 329,500
Overview
| Price: | £ 329,500 |
|---|---|
| Contract type: | For Sale |
| Type: | Detached house |
| County: | North Yorkshire |
| Town: | York |
| Postcode: | YO19 |
| Address: | Harcourt Close, Wheldrake, York YO19 |
| Bathrooms: | 0 |
| Bedrooms: | 3 |
Property Description
Sold off market. A superb 3/4 bedroom detached house with south facing garden and double garage set in a quiet cul-de-sac location within this sought after village in the popular Fulford School catchment and with easy access to the A64 and in to York City Centre. The property provides bright, spacious and tastefully presented living accommodation comprising entrance hall, large l-shaped living/dining room, study/bedroom 4, breakfast kitchen with modern fitted units, utility room/WC, landing, 3 large bedrooms and bathroom/WC. To the outside is a good size private rear garden.
UPVC Double Glazed Entrance Door..
Entrance Hall
Stairs to first floor, under stairs storage cupboard, radiator. Panelled doors to;
Study/Bedroom 4
8' 2" x 8' (2.49m x 2.44m)
uPVC double glazed French door to rear garden, radiator, power points, telephone point.
L-Shaped Lounge/Dining Room
22' 4" x 21' 8" (6.81m x 6.60m)
Fabulous large open plan living room with separate living and dining areas. UPVC double glazed windows to front and rear, French door to rear garden, ceiling cornicing, two radiators, TV point, power points.
Breakfast Kitchen
13' 6" x 9' 9" (4.11m x 2.97m)
Modern fitted units comprising one and a half bowl sink unit with cupboards below, base units with cupboards and drawers, matching wall units, laminated work surfaces, built in electric oven and hob, dishwasher and fridge/freezer, power points, telephone point, uPVC double glazed window to rear.
Utility Room
uPVC double glazed window to front, plumbing for automatic washing machine, space for dryer, low level WC.
First Floor Landing
uPVC double glazed window to side, access to roof space. Panelled doors to;
Bedroom 1
15' 3" x 10' 2" (4.65m x 3.10m)
uPVC double glazed window to front, ceiling cornicing, radiator, TV point, power points.
Bedroom 2
13' x 10' (3.96m x 3.05m)
uPVC double glazed window to two aspects, radiator, TV point, power points.
Bedroom 3
12' x 11' 5" (3.66m x 3.48m)
uPVC double glazed window to rear, radiator, TV point, power points.
Bathroom/WC
Three piece suite in white comprising panelled bath, pedestal wash hand basin, low level WC, separate walk-in shower cubicle, window to rear, radiator.
Outside
Front garden with double width driveway leading to an attached brick double garage (approx 17' x 16') with rollover door, power and light. Good size south facing lawned rear garden with patio area, flower beds with shrubs, bushes and trees and timber boundary fencing.
Property Location
Similar Properties
Detached house For Sale York Detached house For Sale YO19 York new homes for sale YO19 new homes for sale Flats for sale York Flats To Rent York Flats for sale YO19 Flats to Rent YO19 York estate agents YO19 estate agents



.png)











