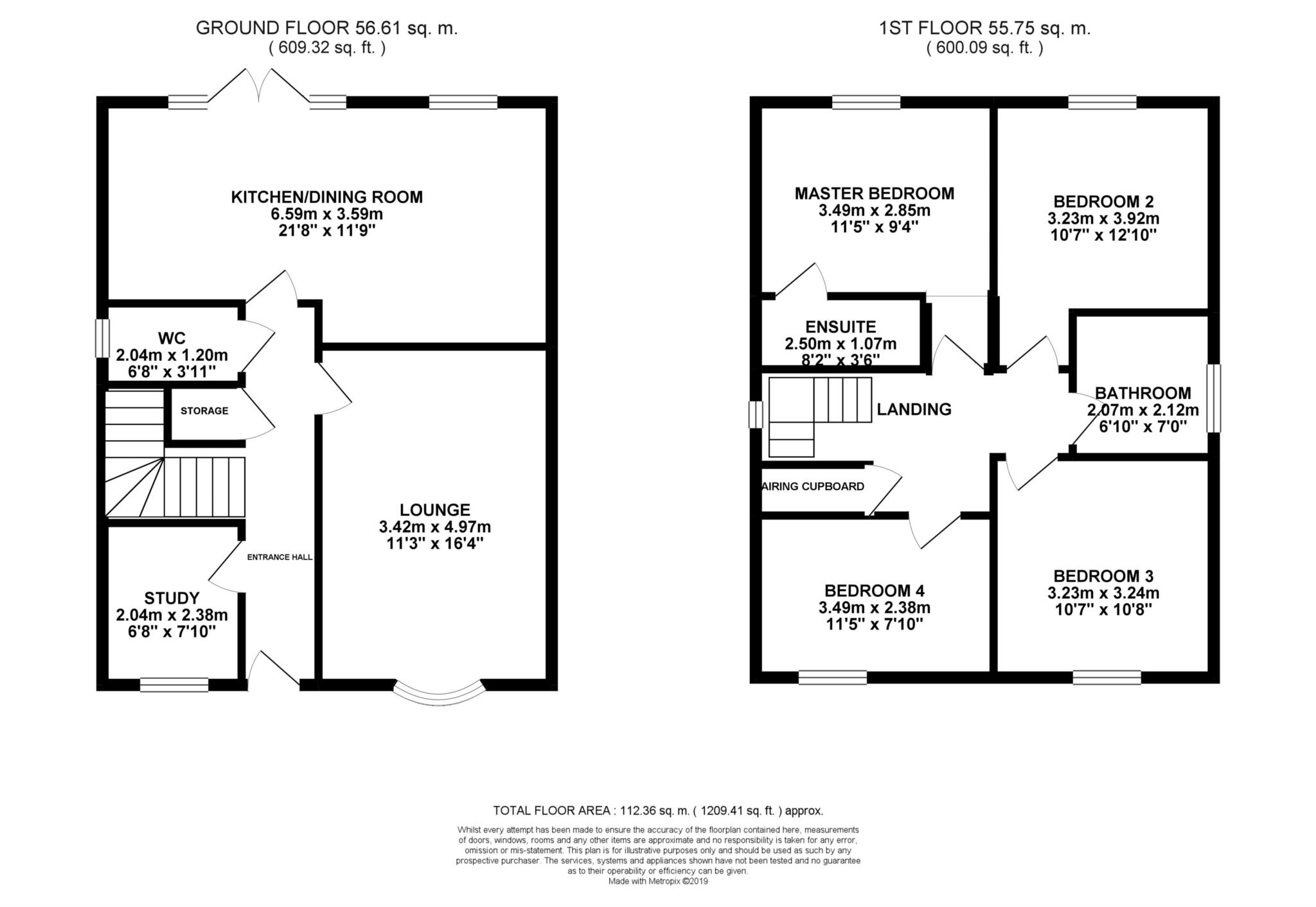4 Bedrooms Detached house for sale in Harcourt, Cranfield, Bedford MK43 | £ 400,000
Overview
| Price: | £ 400,000 |
|---|---|
| Contract type: | For Sale |
| Type: | Detached house |
| County: | Bedfordshire |
| Town: | Bedford |
| Postcode: | MK43 |
| Address: | Harcourt, Cranfield, Bedford MK43 |
| Bathrooms: | 2 |
| Bedrooms: | 4 |
Property Description
This is an exceptional four bedroom detached house set within a cul-de-sac located in the village of Cranfield. The property is of a high standard internally with upgrades purchased by the current owners. The accommodation is of a good size, with a fantastic size kitchen/diner to include appliances and an ideal family dining area. The lounge has a bay window to the front. There is also a downstairs cloakroom and study. From the landiing there are doors to the family bathroom and all four bedrooms of which are a good size and there is a en-sutie to the master bedroom. Outside there is a rear garden and driveway leading to the garage.
Cranfield Village is as a delighful place for family living. It is situated between Milton Keynes and Bedford and has local amenities nearby to include public houses, shops, doctors surgery and dentist. There is local schooling, Cranfield University and Cranfield Airport also nearby.
Entrance Hall
Entered via part double glazed front door. Under stairs cupboard. Stairs rising to first floor. Doors to:
Downstairs Cloakroom - 6'8" (2.03m) x 3'11" (1.19m)
Double glazed window to side. Tiled flooring. Low level wc. Wash hand basin. Tiled to splash backs.
Study - 7'10" (2.39m) x 6'8" (2.03m)
Double glazed window to front. Radiator. Telephone point.
Lounge - 16'4" (4.98m) x 11'3" (3.43m)
Double glazed bay window to front. Radiator. TV point.
Kitchen/Diner - 21'8" (6.6m) x 11'9" (3.58m)
Double glazed windows to rear. Double glazed french doors to rear. Comprising a range of base and wall mounted units. Work surfaces incorporating one and a half bowl single drainer sink unit. Built in double oven and hob with chimney style extractor over. Integrated fridge/freezer, dishwasher and washing machine. Tiled flooring. Radiator.
Firdt Floor landing
Double glazed window to side. Airing cupboard. Access to loft. Doors to:
Master Bedrooms - 11'5" (3.48m) x 9'4" (2.84m)
Double glazed window to rear. Radiator. Door to:
En-Suite - 8'2" (2.49m) x 3'6" (1.07m)
Double glazed window to side. Walk-in shower cubicle. Low level wc. Wash basin. Tiled to splash backs. Radiator.
Bedroom Two - 12'10" (3.91m) x 10'7" (3.23m)
Double glazed window to front. Radiator.
Bedroom Three - 10'8" (3.25m) x 10'7" (3.23m)
Double glazed window to front. Radiator.
Bedroom Four - 11'5" (3.48m) x 7'10" (2.39m)
Double glazed window to rear. Radiator.
Bathroom - 7'0" (2.13m) x 6'10" (2.08m)
Double glazed window to side. Panelled bath with shower over and shower screen. Low level wc. Wash basin. Tiled to splash backs. Radiator.
Garage
Up and over door. Power and light connected.
Front
Path to front door. Shrub boarders. Driveway leading to garage.
Rear Garden
Patio area. Plant and shrub borders. Remainder mainly laid to lawn. Outside tap and electric point. Gated side access to driveway. Door to garage.
Notice
Please note we have not tested any apparatus, fixtures, fittings, or services. Interested parties must undertake their own investigation into the working order of these items. All measurements are approximate and photographs provided for guidance only.
Property Location
Similar Properties
Detached house For Sale Bedford Detached house For Sale MK43 Bedford new homes for sale MK43 new homes for sale Flats for sale Bedford Flats To Rent Bedford Flats for sale MK43 Flats to Rent MK43 Bedford estate agents MK43 estate agents



.png)











