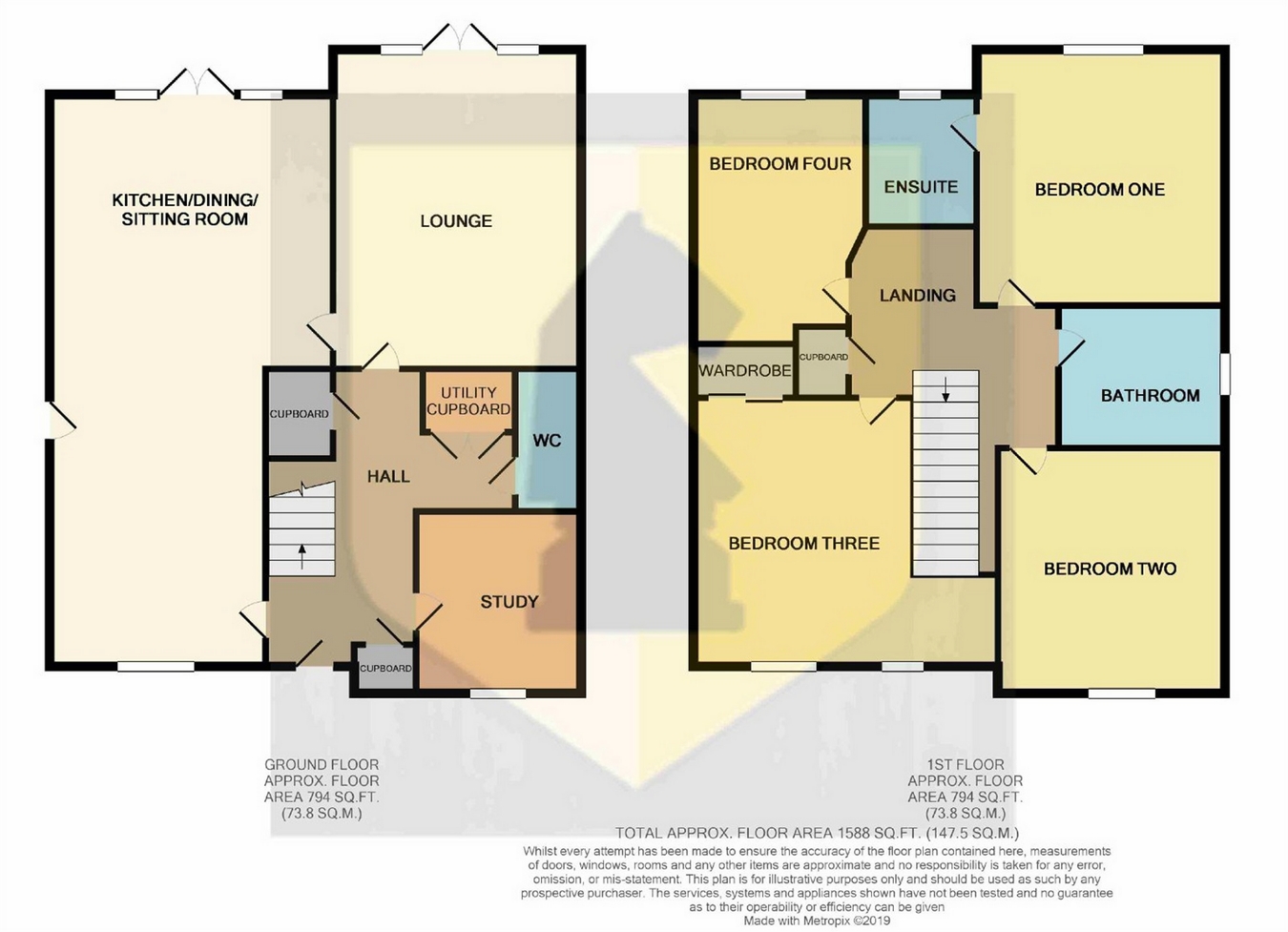4 Bedrooms Detached house for sale in Harcourt Way, Hunsbury Hill, Northampton NN4 | £ 415,000
Overview
| Price: | £ 415,000 |
|---|---|
| Contract type: | For Sale |
| Type: | Detached house |
| County: | Northamptonshire |
| Town: | Northampton |
| Postcode: | NN4 |
| Address: | Harcourt Way, Hunsbury Hill, Northampton NN4 |
| Bathrooms: | 0 |
| Bedrooms: | 4 |
Property Description
Edward Knight Estate Agents are delighted to offer for sale this immaculately presented four double bedroom detached family home. The accommodation briefly comprises entrance hall, cloakroom, lounge, study, open plan kitchen/diner/sitting room, utility cupboard, first floor landing, master bedroom with en-suite, three further bedrooms and a family bathroom. The property further benefits from gas radiator heating, upvc double glazing, several years remaining on the builders guarantee, off road parking, single garage and rear garden. The property is also conveniently located with easy access to the M1, J15a, A43 and A45.
Ground Floor
Entrance Hall
Radiator. Under stairs cupboard. Built in cupboard. Stairs to first floor. Utility cupboard with wall mounted eye level cupboards, fitted worktop and plumbing for washing machine.
Cloakroom
Comprising wash hand basin and low level w.C. Radiator.
Lounge
15' 9" x 11' 10" (4.80m x 3.61m) UPVC double glazed French doors to rear. Feature fireplace with electric fire. Radiator.
Study
8' 3" x 8' (2.51m x 2.44m) UPVC double glazed window to front. Radiator.
Kitchen/Dining/Sitting Room
28' 5" x 13' 5" (8.66m x 4.09m) Comprising sink unit, floor standing cupboards with worktop above, eye level cupboards, island unit, integrated oven and grill with induction hob, fitted dishwasher and fridge/freezer, wall mounted boiler, two radiators, electronic velux windows, French doors to rear, door to side and upvc double glazed window to front.
First Floor
Landing
Loft access. Radiator. Built in cupboard.
Bedroom One
12' 9" x 11' 9" (3.89m x 3.58m) UPVC double glazed window to rear. Radiator. Fitted wardrobe.
En Suite
6' 6" x 5' 6" (1.98m x 1.68m) Comprising shower cubicle, wash hand basin and low level w.C. Tiled walls and floor. Radiator. UPVC double glazed window to rear.
Bedroom Two
11' 9" x 10' 2" (3.58m x 3.10m) UPVC double glazed window to front. Radiator. Fitted wardrobe.
Bedroom Three
14' 8" x 8' 8" (4.47m x 2.64m) Two UPVC double glazed windows to front. Radiator. Fitted wardrobe.
Bedroom Four
12' 1" x 8' 8" (3.68m x 2.64m) UPVC double glazed windows to side and rear. Radiator.
Bathroom
8' 4" x 7' (2.54m x 2.13m) White suite comprising panelled bath with shower above, wash hand basin and low level w.C. Tiled walls and floor. Towel rail. UPVC double glazed window to side.
Front
Small front garden area. Driveway leading to a single garage. Garage with up and over door.
Rear Garden
Enclosed rear garden with paved patio area leading on to lawn. Side gate.
Property Location
Similar Properties
Detached house For Sale Northampton Detached house For Sale NN4 Northampton new homes for sale NN4 new homes for sale Flats for sale Northampton Flats To Rent Northampton Flats for sale NN4 Flats to Rent NN4 Northampton estate agents NN4 estate agents



.png)











