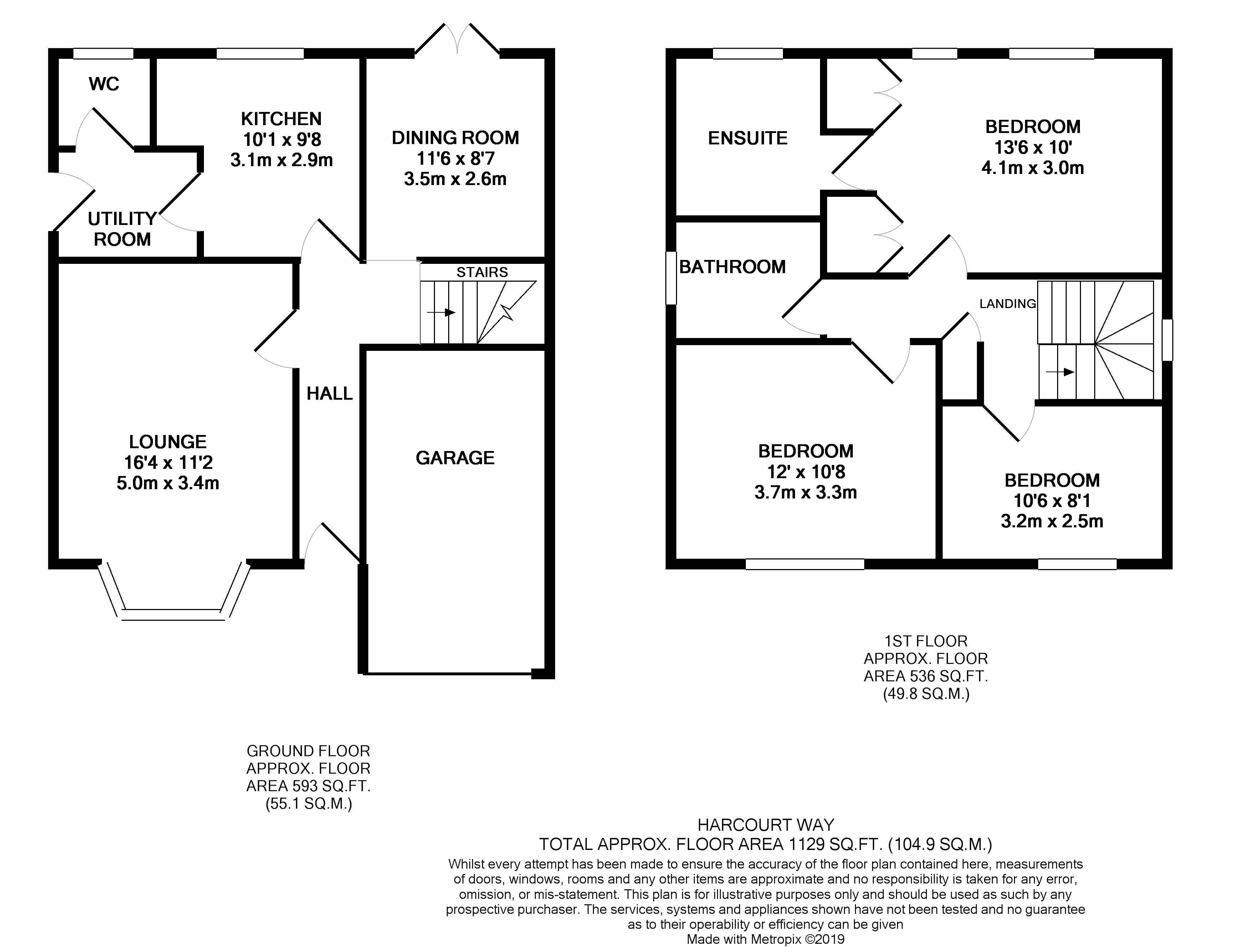3 Bedrooms Detached house for sale in Harcourt Way, Northampton NN4 | £ 320,000
Overview
| Price: | £ 320,000 |
|---|---|
| Contract type: | For Sale |
| Type: | Detached house |
| County: | Northamptonshire |
| Town: | Northampton |
| Postcode: | NN4 |
| Address: | Harcourt Way, Northampton NN4 |
| Bathrooms: | 1 |
| Bedrooms: | 3 |
Property Description
A well appointed and spacious three bedroom family home. The accommodation in brief: Hallway, Lounge, Refitted Kitchen, Utility Room, Cloakroom, Open Plan Dining Room, Master Bedroom and En-suite, Two Further Double Bedrooms, Bathroom, Front and Rear Gardens, Integral Single Garage and Driveway
hallway Access is via upvc front door, ceiling spot lights, solid wood flooring and doors to ...
Lounge 16'3' x 11'3' (4.88m x 3.35m) Upvc double glazed bay window to the front elevation, featured fire place with inset gas fire, and solid wood flooring
open plan dining room 12'7' x 8'8' (3.66m x 2.44m) Upvc double doors leading out to the rear garden, staircase leading to the first floor landing, solid wood floor
kitchen 10'1' 0" (3.05m x 0m) Recently refitted to comprise of a modern range base and eye level cabinets with contrasting work surfaces over incorporating stainless steel sink and drainer. Fitted electric oven, four ring gas burner with extractor hood above, dish washer, wine cooler and space and plumbing for fridge/freezer, door to ...
Utility room 7'9' x 4'9' (2.13m x 1.22m) Matching range of base and eye level cabinets with contrasting work surfaces over incorporating stainless sink, tall larder cupboard with recycling bins, space and plumbing for washing machine, enclosed combi boiler, upvc door leading to the side garden and door to ...
Cloakroom 4'8' x 4'1' (1.22m x 1.22m) Recently refitted suite comprising of a low level w/c and wash hand basin
first floor landing Featured upvc double glazed stained window to the side elevation, door to airing cupboard housing water cylinder
master bedroom 13'6' x 10'0' (3.96m x 3.05m) Two upvc double glazed windows over looking the rear garden, built in his & hers double wardrobes and door to ...
En-suite 9'9' x 6'4' (2.74m x 1.83m) Recently refitted suite to comprise of a large shower enclose with power shower, wash hand basin set on top of a vanity unit, low level w/c, chrome ladder towel radiator and shavers point
bedroom two 12'0' 10'8" (3.91m Upvc double glazed window to the front elevation and radiator
bedoom three 10'8' x 8'1' (3.05m x 2.44m) Upvc double glazed window to the front election and radiator
bathroom 8'2' x 7'0' (2.44m x 2.13m) Recently refitted to comprise of a panelled bath with power shower over and shower screen, pedestal wash hand basin and low level w/c, chrome ladder towel radiator and ceiling spot lights
gardens Bounded by timber and is mainly laid lawn with planting to the borders, paved patio area and gated access leading to the front.
The front garden has well stocked flower borders
integral single garage and driveway Extensive block paved driveway providing off road parking for numerous vehicles and leading to …
Single Garage with metal up and over door. Power and light connected
Property Location
Similar Properties
Detached house For Sale Northampton Detached house For Sale NN4 Northampton new homes for sale NN4 new homes for sale Flats for sale Northampton Flats To Rent Northampton Flats for sale NN4 Flats to Rent NN4 Northampton estate agents NN4 estate agents



.gif)











