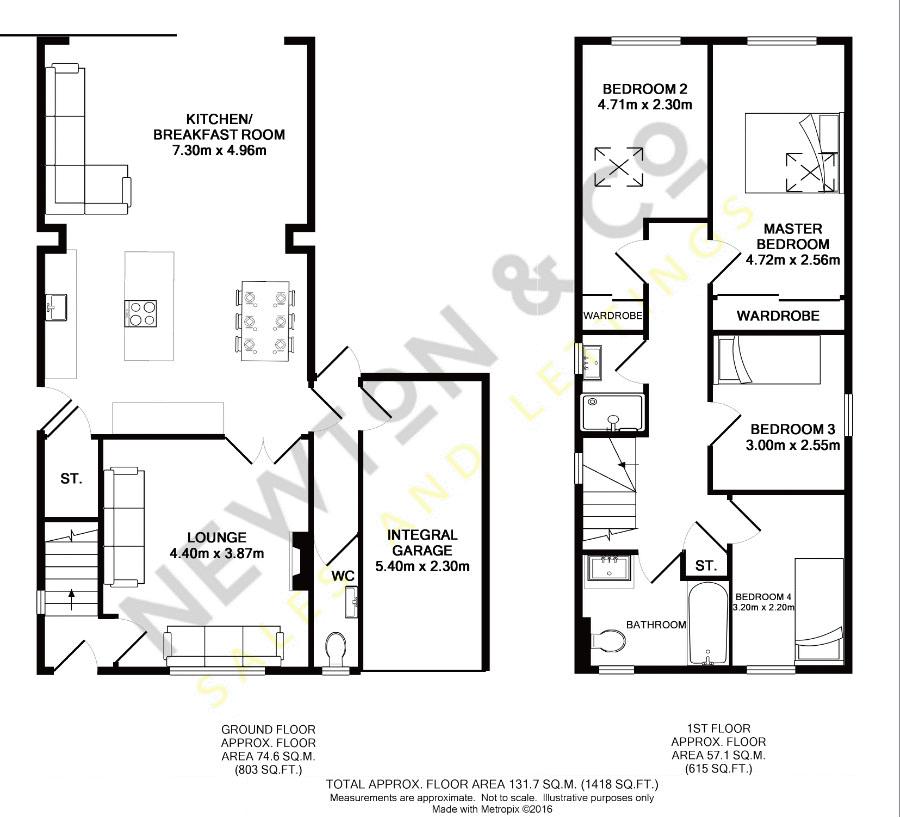4 Bedrooms Detached house for sale in Hardcastle Close, Bradshaw, Bolton BL2 | £ 365,000
Overview
| Price: | £ 365,000 |
|---|---|
| Contract type: | For Sale |
| Type: | Detached house |
| County: | Greater Manchester |
| Town: | Bolton |
| Postcode: | BL2 |
| Address: | Hardcastle Close, Bradshaw, Bolton BL2 |
| Bathrooms: | 2 |
| Bedrooms: | 4 |
Property Description
Newton & Co are delighted to present to the sales market this detached Stone four bedroom family home set in a cul-de-sac position on this much sought after residential development off Bradshaw Hall Drive. The property is ideally placed for the areas excellent amenities including schools, shopping facilities and the countryside, with Jumbles country park and reservoir near by.
The accommodation on offer is entered via an entrance lobby leading through to the lounge. The real highlight is its contemporary living area which opens up via a large sliding patio door bringing the outdoor space in featuring a luxury white gloss kitchen complete with Bosch appliances and island unit along with ample space for seating and dining area. In addition to this you will find a rear lobby with access to the garden leading to the downstairs w.C and integral garage. To the first floor the property offers a spacious landing leading to four good sized bedrooms, the master with vaulted ceiling and built-in wardrobes and one of which featuring a mezzanine sleeping platform. Along with this there is a three-piece bathroom suite complete with Jacuzzi style bath and shower above along with a separate shower room. Externally there are fully enclosed gardens to the rear which back onto Bradshaw Brook, landscaped for easy maintenance, and there is a paved driveway to the front giving parking for at least two cars.
Ground floor
Entrance Hall
uPVC door leading into the property. UPVC window to side elevation. Access through to lounge. Staircase leading to first floor landing.
Lounge
4.40m (14' 5") x 3.90m (12' 10")
Spacious lounge with uPVC window to front elevation with bespoke shutters. Gas fire with feature surround. Two ceiling light points. TV point. Double doors leading through to kitchen/ diner.
Kitchen/ Dining/ Living
7.30m (23' 11") x 5.00m (16' 5")
Expansive luxury contemporary kitchen fitted with a range of white gloss seamless units with Corian wrap around worktop including moulded sink and drainer. Built-in 'Bosch' oven with microwave grill above. Induction hob to island unit with contemporary extractor above. Integrated appliances including fridge, freezer and dishwasher. Modern recessed spotlights to ceiling. Ceiling light point. Two radiators. Space for large dining table along with sitting area. Wall mounted TV point. Large contemporary sliding glass door opening out onto the rear garden. Karndean flooring.
Rear Lobby
Door leading out onto rear garden. Access through to w.C/ cloakroom. Access through to integral garage.
W.C/ Cloakroom
Fitted with contemporary w.C and wall hung wash hand basin. Inset mirror. Travertine wall tiles to half height. UPVC window to front elevation. Recessed spotlights. Laminate flooring. Radiator.
Integral Garage
5.40m (17' 9") x 2.30m (7' 7")
Worktop with plumbing below for washing machine and drier. Spotlights to ceiling. Up and over door. UPVC window to front elevation. Recessed spotlights to ceiling.
First floor
Landing
UPVC window to side elevation. Ceiling light point with recessed spotlights. Radiator. Access to storage cupboard.
Master Bedroom
4.70m (15' 6") x 2.55m (8' 4")
Spacious double with vaulted ceiling. Beam to ceiling. UPVC window looking out over open views to woodland trail to Bradshaw Brook. Bespoke window shutters. Velux type window. Chandelier ceiling light point. Recessed spotlights. Built-in wardrobe with sliding doors. Radiator.
Bedroom Two
4.70m (15' 5") x 2.30m (7' 7")
Featuring a mezzanine level bed. UPVC window looking out onto rear garden with bespoke shutters. Velux type window. Recessed spotlights. Built-in wardrobe with sliding mirror doors. Radiator.
Bedroom Three
3.00m (9' 10") x 2.55m (8' 4")
uPVC window to side elevation featuring bespoke shutter. Recessed spotlight. Velux window. Radiator.
Bedroom Four
3.20m (10' 6") x 2.20m (7' 3")
uPVC window to front elevation featuring bespoke shutters. Ceiling light point. Radiator.
Shower Room
Comprising of double shower with glass screen and tiled elevations. Contemporary wash hand basin. UPVC window to side elevation. Recessed spotlights. Heated towel rail.
Family Bathroom
Modern three piece suite comprising of wall hung w.C, sink with built-in vanity unit below and inset heated mirror above. Jacuzzi bath with shower above and glass shower screen. Heated towel rail. Tiled elevations with inset shelves and complementing floor tiles. Recessed spotlights.
Externally
Front Garden
Low maintenance front garden with block paved driveway parking for two cars.
Rear Garden
Expansive sliding glass doors from kitchen open out onto the paved patio and lawn. Not overlooked with rear backing onto woodland trail from Bradshaw Brook to the Jumbles Reservoir. Timber fence panel surround.
Property Location
Similar Properties
Detached house For Sale Bolton Detached house For Sale BL2 Bolton new homes for sale BL2 new homes for sale Flats for sale Bolton Flats To Rent Bolton Flats for sale BL2 Flats to Rent BL2 Bolton estate agents BL2 estate agents



.png)











