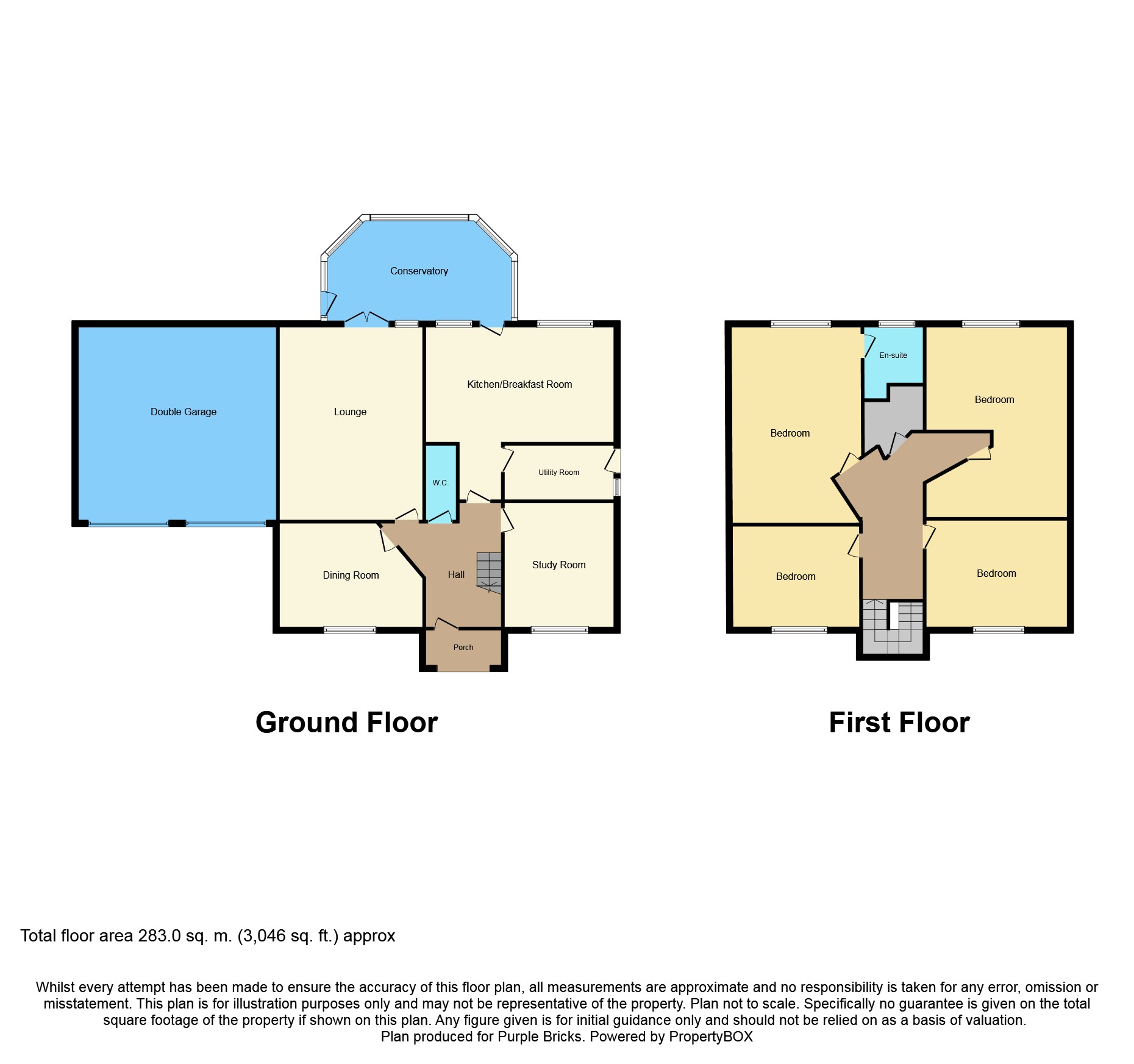4 Bedrooms Detached house for sale in Hardcastle Gardens, Bolton BL2 | £ 500,000
Overview
| Price: | £ 500,000 |
|---|---|
| Contract type: | For Sale |
| Type: | Detached house |
| County: | Greater Manchester |
| Town: | Bolton |
| Postcode: | BL2 |
| Address: | Hardcastle Gardens, Bolton BL2 |
| Bathrooms: | 2 |
| Bedrooms: | 4 |
Property Description
Imposing four bedroom detached stone residence, yet with splendid elegance, occupying arguably the most prime position on this prestigious development just off Bradshaw Road, Bradshaw. Situated on the ‘Bradshaw Hall’ development and set amongst picturesque and leafy surroundings, give this home a semi-rural feel, yet with the convenience of having local amenities in the village just over half a mile away. This substantial sized home would be well suited to growing families as it offers generous sized accommodation as well as huge amounts of outdoor space, including a truly wondrous rear garden which borders mature woodland. The mature woodland houses an array of wildlife, and with Bradshaw Brook and fisheries nearby, you could not pick a more attractive setting or such a commanding plot. There are also well regarded primary and secondary schools nearby, local amenities in Harwood village, and fantastic walks and scenery with Jumbles country park just around the corner. The property is well served by public transport links with Bromley Cross train station just a mile and a half away, and bus links with walking distance.
Book your viewings online 7 days a week 24/7
Entrance
Open porch entrance with hardwood door.
Reception Hall
3.38m(11'1'') x 2.82m(9'3'') max
An impressive hall with access to the dining room, lounge, guest wc, kitchen and study. Turned spindle off to first floor, understairs storage cupboard.
Downstairs Cloakroom
1.65m(5'5'') x 0.86m(2'10'')
Low level wc and pedestal wash hand basin in cream, ceiling extractor, radiator.
Lounge
4.95m(16'3'') x 3.94m(12'11'')
With a feature carved stone fireplace complete with marble inset and hearth, living flame gas fire. Deep coved ceiling, glazed double doors and separate window into the conservatory.
Dining Room
3.78m(12'5'') x 2.92m(9'7'') max
Deep coved ceiling, window to the front.
Study
3.12m(10'3'') x 2.84m(9'4'')
A spacious adaptable room with deep coved ceiling, window to the front.
Kitchen/Breakfast
3.12m(10'3'') x 4.80m(15'9'') - Plus entrance 5'5 x 2'8
Inset bowl + half, polycarbonate sink, range of wall and base units in a rich mahogany finish with contrasting cream finished work-surfaces. Inset 'Whirlpool' 4 ring 'Ceran' electric hob, concealed cooker hood, separate inbuilt double oven/grill. Integral fridge/freezer and dishwasher. Part decorative tiled walls. Laminate wood floor extending to the breakfast area. Glazed door into the conservatory.
Utility Room
2.82m(9'3'') x 1.47m(4'10'')
Inset single drainer stainless steel sink unit, fitted base and tall larder unit matching the kitchen, plumbed for automatic washing machine, wall mounted gas central heating boiler. External door to the side elevation.
Conservatory
3.00m(9'10'') x 5.36m(17'7'')
Hardwood double glazed framed windows with a dressed stone dwarf wall to match the exposed main house wall. Inset spot lighting. Wall mounted electric radiator. Tiled floor. Views over the rear garden.
Landing
5.54m(18'2'') x 3.00m(9'10'') max
Twin double glazed windows to the front elevation. Turned spindle balustrade and access to all rooms.
Master Bedroom
4.88m(16'0'') x 3.56m(11'8'')
With fitted bedroom furniture comprising of wardrobes with overhead storage and bedside cabinets, dressing unit and drawers. Views over the rear garden.
Master En-Suite
2.59m(8'6'') x 1.24m(4'1'')
Plus a step-in shower enclosure with 'Mira' plumbed in shower, pedestal wash hand basin and low level wc. Tiled walls, 'ladder' style towel rail/radiator, feature circular window to the rear. Inset spot lighting, ceiling extractor fan.
Bedroom Two
4.95m(16'3'') x 2.59m(8'6'')
With fitted wardrobes extending to one wall with bedside cabinets, overhead storage and separate desk/workstation. Views to rear.
Bedroom Three
3.07m(10'1'') x 2.90m(9'6'')
Fitted wardrobes to one wall, double cupboard and dressing/desk unit. Inset spot lights. Window to front.
Bedroom Four
3.07m(10'1'') x 2.87m(9'5'')
With a range of fitted bedroom furniture in a beech finish: Wardrobes, 6 drawer unit, double bedside cabinet and dressing/desk unit. Feature inset lighting. Window to the front.
Family Bathroom
2.92m(9'7'') x 2.57m(8'5'')
A spacious main bathroom with a three piece cream suite: Panelled bath with plumbed-in shower over, pedestal wash hand basin and low level wc. 'Ladder' style towel rail/radiator. Twin inbuilt full length cupboards housing the hot water cylinder and a linen/store cupboard. Inset lighting, ceiling extractor fan.
Double Garage
With twin up and over doors (one remote and electronically controlled). Open plan internally with loft storage and a half glazed door onto the rear.
Front Garden
Block paved courtyard style frontage and double width driveway. Mature planted beds.
Side Garden
Pathway to the right hand side with gated access to the rear garden.
Rear Garden
A good size lawned rear garden with a patio adjoining the house, slate chipped bed and a wide decked patio to the base of the garden. The property and garden are not overlooked, with 'The Rigbys' located to the rear.
Property Location
Similar Properties
Detached house For Sale Bolton Detached house For Sale BL2 Bolton new homes for sale BL2 new homes for sale Flats for sale Bolton Flats To Rent Bolton Flats for sale BL2 Flats to Rent BL2 Bolton estate agents BL2 estate agents



.png)











