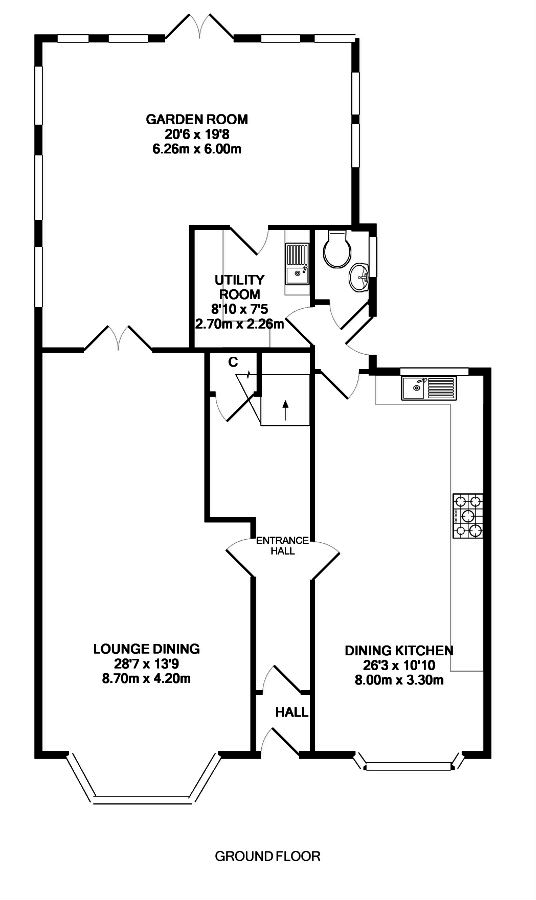4 Bedrooms Detached house for sale in Hardhill Road, Bathgate EH48 | £ 305,000
Overview
| Price: | £ 305,000 |
|---|---|
| Contract type: | For Sale |
| Type: | Detached house |
| County: | West Lothian |
| Town: | Bathgate |
| Postcode: | EH48 |
| Address: | Hardhill Road, Bathgate EH48 |
| Bathrooms: | 2 |
| Bedrooms: | 4 |
Property Description
The property comprises:
Entrance hall, lounge dining, garden room, dining kitchen, utility room, cloakroom, four bedrooms, master en-suite, family bathroom, garden, outhouse and shared driveway which leads to the two parking spaces at the rear.
The entrance hall gives access to the lounge dining, dining kitchen and stairway to the upper level.
The impressive and welcoming lounge dining room provides ample space for todays modern furniture and is beautifully decorated. Highlights of this room are the high ceilings, wood burning stove and feature bay window which looks over the front aspect.
Accessed from the lounge dining and tastefully finished with Karndean flooring, the garden room is brimming with light and space, this room is an excellent addition to this fabulous family home. There are French doors leading to the decked terrace which give a degree of connectivity to the outside space.
Providing a superb space for dining and entertaining family and friends, the expansive dining kitchen is fitted with an excellent selection of base and wall mounted units with contrasting worktops, Range cooker, Belfast sink and sleek Karndean flooring,
Utility room is offers Karndean flooring and is fitted with base and wall mounted units, sink and drainer.
Cloakroom is ideally located off the rear vestibule.
Stairway to the upper level is finished with carpet flooring.
Looking over the front aspect, the master bedroom boasts a feature bay window, carpet flooring and sophisticated en-suite which is complete with Quadrant enclosure and mains fed shower, w.C., vanity units which house the wash hand basin and ceramic tiled flooring and sleek wet wall panels finish off this space perfectly.
The second double bedroom is an excellent size and boasts laminate flooring and tasteful décor.
The third bedroom is a great sized single boasting a bay window, carpet flooring and soft neutral tones.
Bedroom four looks over the rear aspect and benefits from laminate flooring and fitted wardobes..
Fitted with a four piece sujte, the sophisticated family bathroom boasts a rolltop claw footed bath, double shower enclosure with mains fed shower, w.C, and wash hand basin, feature wall panels and completed with attractive ceramic tiled flooring.
External
Fully enclosed garden at the rear has been beautifully landscaped to provide feature paving, stunning water feature, a selection of attractive planting, decked terrace and outhouse. Outdoor electrics and security lighting are provided.
The shared driveway leads to the two parking spaces at the rear.
Extras
All blinds, floor coverings and most light fittings are included in the sale.
Entrance vestibule 3' 11" x 3' 3" (1.2m x 1m)
entrance hall 20' 11" x 3' 10" (6.4m x 1.19m)
lounge dining 28' 6" x 13' 9" (8.7m x 4.2m)
dining kitchen 26' 2" x 10' 9" (8m x 3.3m)
garden room 19' 8" x 10' 7" (6m x 3.23m)
utility room 8' 10" x 7' 2" (2.7m x 2.2m)
cloakroom 4' 9" x 3' 11" (1.45m x 1.2m)
master bedroom 15' 8" x 11' 1" (4.8m x 3.4m)
bedroom two 11' 6" x 10' 3" (3.51m x 3.14m)
bedroom three 11' 1" x 10' 5" (3.4m x 3.2m)
bedroom four 9' 3" x 9' 2" (2.83m x 2.8m)
family bathroom 11' 1" x 5' 6" (3.4m x 1.7m)
Property Location
Similar Properties
Detached house For Sale Bathgate Detached house For Sale EH48 Bathgate new homes for sale EH48 new homes for sale Flats for sale Bathgate Flats To Rent Bathgate Flats for sale EH48 Flats to Rent EH48 Bathgate estate agents EH48 estate agents



.png)










