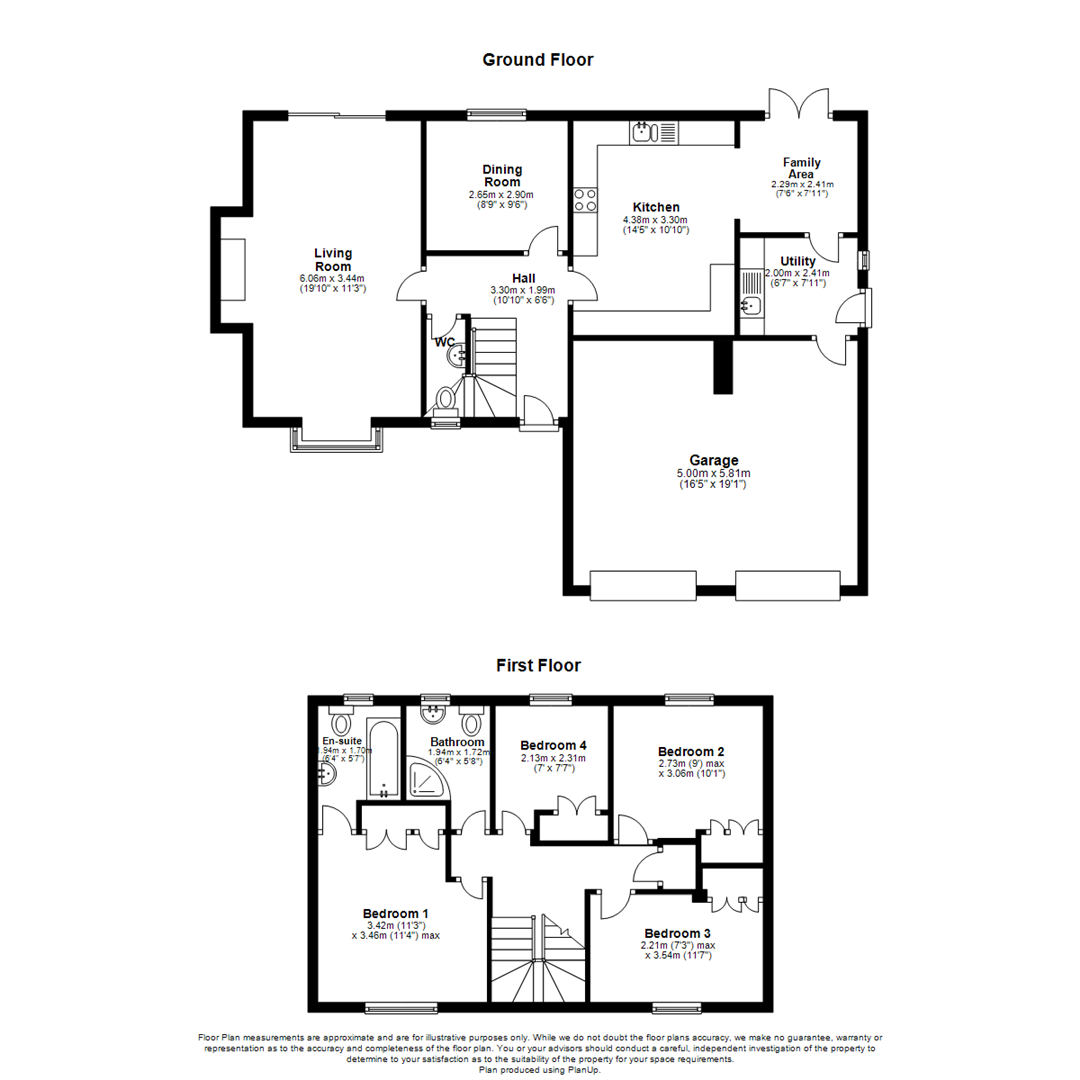4 Bedrooms Detached house for sale in Harefoot Close, Duston, Northampton NN5 | £ 379,995
Overview
| Price: | £ 379,995 |
|---|---|
| Contract type: | For Sale |
| Type: | Detached house |
| County: | Northamptonshire |
| Town: | Northampton |
| Postcode: | NN5 |
| Address: | Harefoot Close, Duston, Northampton NN5 |
| Bathrooms: | 2 |
| Bedrooms: | 4 |
Property Description
Chelton Brown are delighted to offer this immaculately presented, four bedroom, detached family home situated in the much sought after area of Harefoot Close, Duston.
The accommodation comprises of; entrance hallway, living room measuring 19'11" in length with a feature fireplace, separate dining room, kitchen open to a family area, utility room and cloakroom. To the first floor are four bedrooms, all with built in wardrobes, an en-suite to the master bedroom and the family shower room.
Beautifully maintained front and rear gardens with a block paved driveway which leads to the double garage.
Duston offers several state primary schools, Duston Upper School as well as having private education close by at Quinton House. The old village of Duston has a large range of local amenities which includes a bakery, newsagents, medical centre and public houses to name just a few. Duston also offers fantastic transport links with easy access to the M1, Junctions 15a & 16.
Early viewing is advisable.
EPC Rating D
Detached Four Bedroom Family Home With Double Garage
Front Exterior
Block paved driveway leading to the double garage with a lawn area to the side and planted borders. Side gate giving access to the rear garden.
Hall (3.30m x 1.99m (10'10" x 6'6"))
Entrance hallway with stairs rising to the first floor and doors leading off to the kitchen, dining room, living room and cloakroom.
Living Room (6.06m x 3.44m (19'11" x 11'3"))
Incredible living room measuring 19'11" in length with a feature fireplace, box window to front aspect and sliding doors which lead out to the rear garden.
Dining Room (2.65m x 2.90m (8'8" x 9'6"))
Separate dining room with window to rear aspect.
Kitchen (4.38m x 3.30m (14'4" x 10'10"))
Fitted kitchen with a range of base and eye level units incorporating; sink with drainer, oven and hob. Open to a family area.
Family Area
Currently used as an additional family area with French doors leading to the rear garden and an internal door leading to the utility room.
Utility (2.00m x 2.41m (6'7" x 7'11"))
Fitted worktop and units with space for appliances and sink with drainer. Doors leading to the double garage and side access to rear garden.
Cloakroom
White fitted suite comprising of a basin and pedestal and low level flush WC. Window to front aspect.
Landing
Doors leading off to all bedrooms and airing cupboard and a access hatch to the loft.
Bedroom 1 (3.42m x 3.46m (11'3" x 11'4"))
Master bedroom with built in triple wardrobes, en-suite bathroom and window to front aspect.
En-Suite (1.94m x 1.70m (6'4" x 5'7"))
Fitted suite comprising of; bath with shower attachment, basin and pedestal and low level flush WC. Window to rear aspect.
Bedroom 2 (2.73m x 3.06m (8'11" x 10'0"))
Second double bedroom with built in triple wardrobe and window to rear aspect.
Bedroom 3 (2.21m x 3.54m (7'3" x 11'7"))
Third double bedroom with built in triple wardrobe and window to front aspect.
Bedroom 4 (2.13m x 2.31m (7'0" x 7'7"))
Fourth bedroom with built in double wardrobe and window to rear aspect.
Bathroom (1.94m x 1.72m (6'4" x 5'8"))
White fitted suite comprising of; shower cubicle, basin and pedestal and low level flush WC. Window to rear aspect.
Double Garage (5.00m x 5.81m (16'5" x 19'1"))
Large double garage with two 'up and over' doors to the front and an integral door leading to the utility room. There is currently a work area with a car being parked to the other side.
Rear Garden
Immaculately maintained rear garden which has a patio area leading to laid lawn with planted areas and a shed to top corner. Pathway which leads to both sides of the house with a side gate to the front.
Property Location
Similar Properties
Detached house For Sale Northampton Detached house For Sale NN5 Northampton new homes for sale NN5 new homes for sale Flats for sale Northampton Flats To Rent Northampton Flats for sale NN5 Flats to Rent NN5 Northampton estate agents NN5 estate agents



.png)











