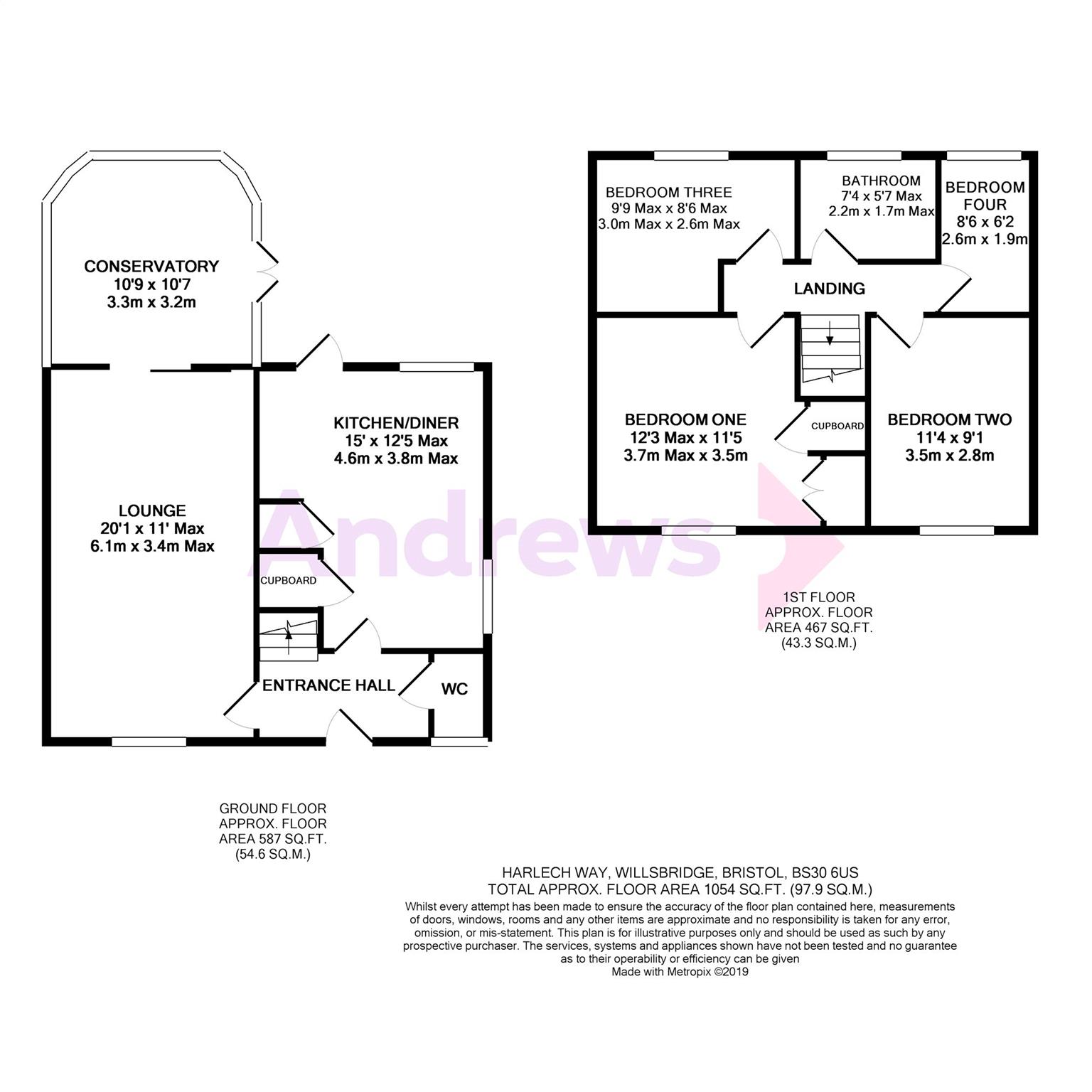4 Bedrooms Detached house for sale in Harlech Way, Willsbridge BS30 | £ 350,000
Overview
| Price: | £ 350,000 |
|---|---|
| Contract type: | For Sale |
| Type: | Detached house |
| County: | Bristol |
| Town: | Bristol |
| Postcode: | BS30 |
| Address: | Harlech Way, Willsbridge BS30 |
| Bathrooms: | 1 |
| Bedrooms: | 4 |
Property Description
Lovely detached home located within this popular area situated between Bristol & Bath & within walking distance of Willsbridge Mill. The accommodation comprises an entrance hallway and ground floor cloakroom. There is a generous 20'1 x 11'0 dual aspect lounge, which leads to a conservatory that overlooks the lovely garden. There is also an open plan kitchen/diner. To the first floor there are four bedrooms, the master has built in wardrobes and there is also the bathroom. Externally there is gardens to both front and rear and beyond the rear garden is a garage & driveway.
Entrance Hall
Double glazed entrance door. Staircase with cupboard under leading to first floor landing. Doors to WC, lounge and kitchen/diner.
WC
Double glazed window to front. Low level WC and wash hand basin. Radiator.
Lounge (6.12m x 3.35m max)
Double glazed window to front and double glazed sliding doors to conservatory. Feature fireplace with fitted electric fire. Two radiators.
Conservatory (3.28m x 3.23m)
Double glazed windows to sides and rear plus double glazed French doors to garden. Radiator.
Kitchen/Diner (4.57m x 3.78m max)
Double glazed windows to side and rear. Single bowl sink unit. Range of matching wall and base units with laminate worktops. Plumbing for washing machine. Cooker point. Worcester combination boiler supplying heating and hot water. Under stairs storage cupboard. Double glazed door to rear garden.
Landing
Access to part boarded loft space. Doors to bedrooms and bathroom.
Bedroom 1 (3.73m max x 3.48m)
Double glazed window to front. Built in wardrobe and cupboard. Radiator.
Bedroom 2 (3.45m x 2.77m)
Double glazed window to front. Radiator.
Bedroom 3 (2.97m max x 2.59m max)
Double glazed window to rear. Radiator.
Bedroom 4 (2.59m x 1.88m)
Double glazed window to rear. Coved ceiling. Radiator.
Bathroom (2.24m x 1.70m)
Double glazed window to rear. Suite comprising panel bath with shower over, wash hand basin and low level WC. Part tiled walls. Radiator.
Garage & Parking
Garage with an up and over door plus parking.
Front Garden
Open plan with gravel area plus a variety of shrubs.
Rear Garden
Enclosed garden with patio and gravel areas plus a variety of plants, trees and shrubs. Gated side and rear access.
Property Location
Similar Properties
Detached house For Sale Bristol Detached house For Sale BS30 Bristol new homes for sale BS30 new homes for sale Flats for sale Bristol Flats To Rent Bristol Flats for sale BS30 Flats to Rent BS30 Bristol estate agents BS30 estate agents



.png)











