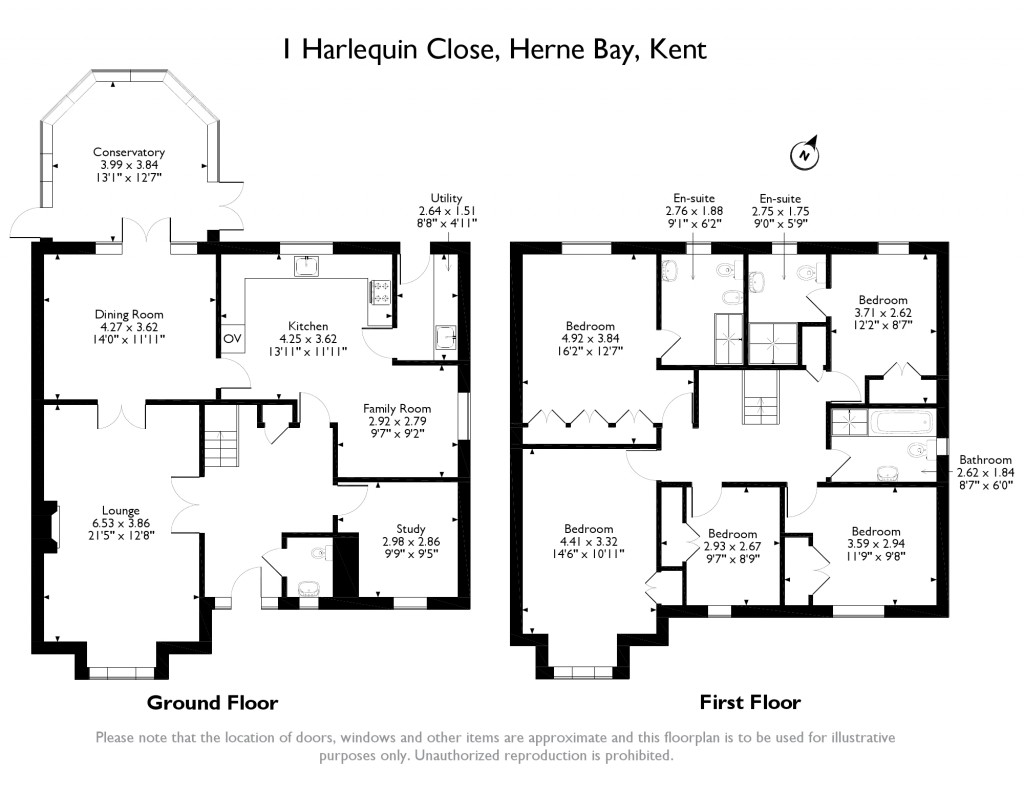5 Bedrooms Detached house for sale in Harlequin Close, Herne Bay CT6 | £ 520,000
Overview
| Price: | £ 520,000 |
|---|---|
| Contract type: | For Sale |
| Type: | Detached house |
| County: | Kent |
| Town: | Herne Bay |
| Postcode: | CT6 |
| Address: | Harlequin Close, Herne Bay CT6 |
| Bathrooms: | 3 |
| Bedrooms: | 5 |
Property Description
Stillwater Park is a development of luxury homes situated in well tendered green open space within the catchment area of sought after Herne Bay High School. This house is within walking distance of train lines and access to Thanet Way is easy (A299) which provides fast access to M2.
Entrance to the property is via a Canopied Porch which leads to the light and airy accommodation comprising:
Entrance hall:
Spacious hall leading to the first floor and deep cupboard under stairs.
Cloakroom:
Good size with tiled flooring.
Study: 9’9”x 9’5” (2.98m x 2.86m)
Double glazed window to front.
Lounge: 21’ into bay window x 12’8” (6.53m x 3.86m)
Double glazed bay window to front, double door to dinning room, modern style fireplace with coal effect gas fire.
Dinning room: 14’ x 11’.11” (4.27m x 3.62m)
Door to Kitchen/Diner and door to
conservatory: 13’.1” x 12’.7” (3.99m x 3.84m)
Brick built base, double glazing all around with view of the garden.
Kitchen & family room
Kitchen area: 13’11” x 11’11” (4.25m x 3.62m)
Fitted Kitchen comprising base and wall units, integrated fridge, microwave, eye level double oven and grill, 5 ring gas hob, tiled flooring.
Family area: 9’7” x 9’2” (2.92m x 2.79m)
utility room: 8’8” x 4’11”
Door to rear, tiled floor.
First floor
Galleried landing, loft ladder and light.
Bedroom 1: 16’2” x 12’7” (4.92m x 3.84m)
Double glazed window to rear, range of fitted wardrobes, door to en suite containing large shower cubicle.
Bedroom 2: 12’2” x 8’7” (3.71m x 2.62m)
Built in double wardrobe, access to en suite.
Bedroom 3: 14’6” x 10’11” (4.41m x 3.32m)
Built in double wardrobe.
Bedroom 4: 11’9” x 9’8” (3.59m x 2.94m)
Built in double wardrobe.
Bedroom 5: 9’7” x 8’9” (2.93m x 2.67m)
Range of purpose built fitted shelving. Built in double wardrobe.
Family bathroom:
Jacuzzi bath with heated ladder style towel rail and shower cubicle.
Outside:
Landscaped good size rear garden, well stocked with shrub borders. Feature patio with pergola. Hose tap. Side entrance and gate. Themed front garden.
The property benefits from a double garage with light and power, 1 up and over electric door and 1 up and over manual door. Roof storage (not boarded).
Large block paved driveway.
Property Location
Similar Properties
Detached house For Sale Herne Bay Detached house For Sale CT6 Herne Bay new homes for sale CT6 new homes for sale Flats for sale Herne Bay Flats To Rent Herne Bay Flats for sale CT6 Flats to Rent CT6 Herne Bay estate agents CT6 estate agents



.png)











