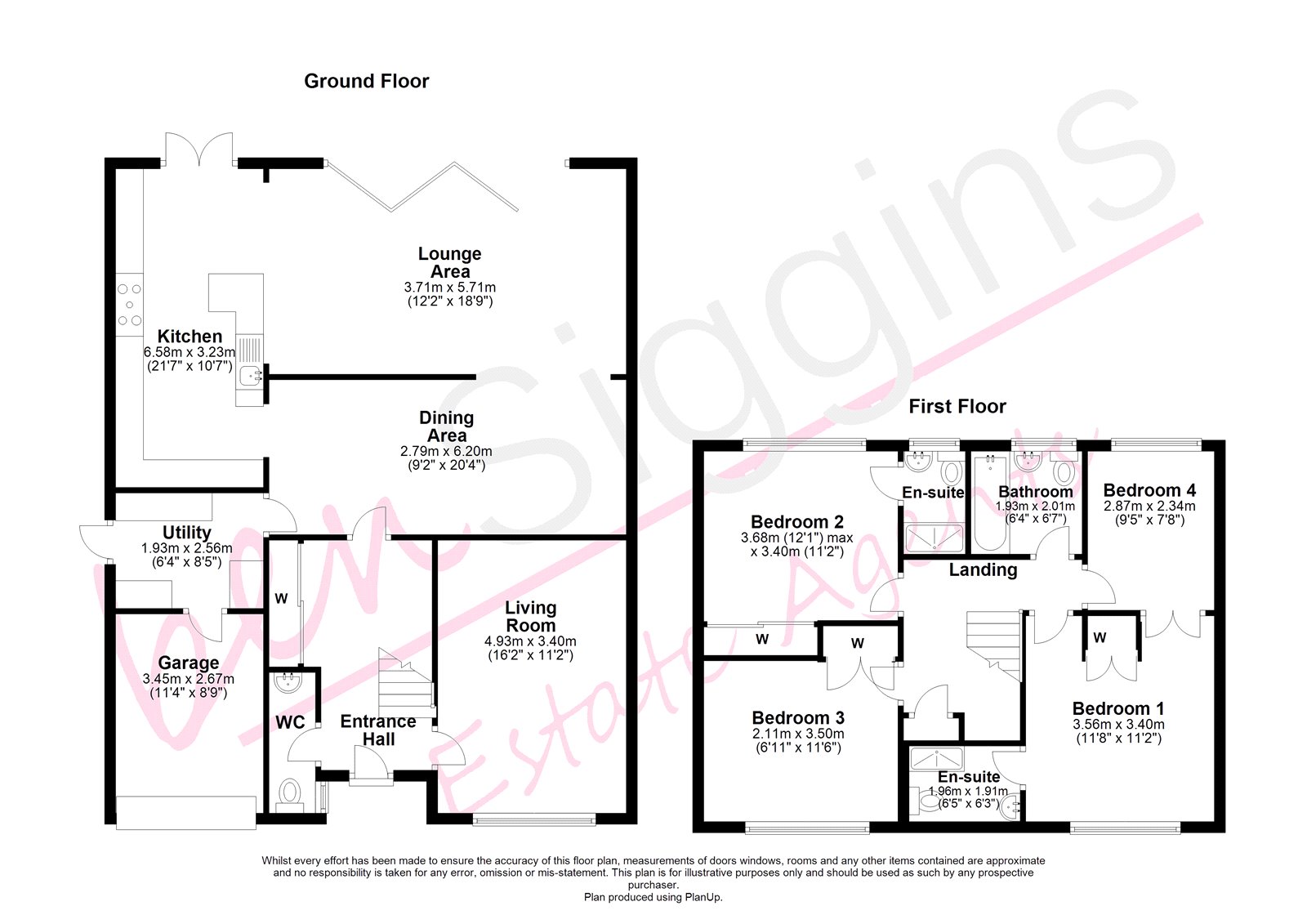4 Bedrooms Detached house for sale in Harling Close, Boughton Monchelsea, Maidstone, Kent ME17 | £ 500,000
Overview
| Price: | £ 500,000 |
|---|---|
| Contract type: | For Sale |
| Type: | Detached house |
| County: | Kent |
| Town: | Maidstone |
| Postcode: | ME17 |
| Address: | Harling Close, Boughton Monchelsea, Maidstone, Kent ME17 |
| Bathrooms: | 3 |
| Bedrooms: | 4 |
Property Description
*** guide price £500,000 - £550,000 *** detached *** 4 bedrooms *** generous rear extention *** integrated appliances *** bespoke fitted shutters *** generous driveway *** 2X en-suites *** utility area *** electric garage ***
Please contact Ben Siggins today to book your viewing!
*** guide price £500,000 - £550,000 ***
Ben Siggins are delighted to offer this stunning 4 bedroom detached home to the market in the sought after location of Harling Close in Boughton Monchelsea in Maidstone. On approach the home is situated on a generous corner plot and offers plenty of kerb appeal and charm.
As you enter through the front door which benefits from electronic keyless access it is clear to see the owners have invested a lot of time and energy into creating this wonderful family home which has been extensively renovated and offers a stunning single storey extension which runs the width of the property to the rear. As you enter the ground floor consists of an internal garage, utility area, w/c, entrance hallway, lounge and open planned lounge/kitchen/dining area to complete the ground floor.
On entrance you walk into an open entrance hallway where the lounge is to your right and w/c to the left. The entrance hallway also benefits from an under stairs cupboard and large sliding storage wardrobe perfect to hide all your bags, shoes and coats.
The lounge which is located to the front of the home has ample space for your furniture and has bespoke fitted shutters which is an example of the long list of high quality fixtures and fittings available throughout the property.
As you lead to the rear of the property you will find the hub of the home where the owners have had a generous extension which opens up the space into an open planned living area where the kitchen flows beautifully into an additional lounge and ding room. The open planned layout allows the current owners to maximise the surface area on offer and is perfect for entertaining. There are large bi/folding doors with electric drop down blinds which floods the space full of natural light.
The kitchen has stylish fitted units and benefits from bespoke granite work tops, instant boiling water tap, breakfast bar and a list of integrated appliances such as a 4 ring induction hob, dishwasher, washing machine, microwave, 2x ovens (1 being a steam oven) and space for further utilities. The kitchen and lounge overlook the beautiful private garden and as the added bonus of an integrated bose surround system which the owners are leaving behind.
To complete the first floor is the utility area and garage with internal access which has an electric garage door. The list goes on with a nest home thermostat which can control your heating from an app direct from your phone.
As you lead to the first floor landing you will find 4 spacious bedrooms, family bathroom and 2x en-suite shower areas. Bedrooms 1,2 & 3 all offer built in storage wardrobes whereas bedroom 4 has been converted into a walk-in wardrobe.
Externally there is a large driveway to the front and private garden to the rear with patio area. As you lead through the bi-folding doors to the rear you will find a generous patio area and artificial lawn perfect for that low maintenance approach. There is also the added bonus of a summer house with hot tub and secluded seating area perfect to relax and un-wind or entertain friends and family.
This home is a must see home and internal viewing is essential to fully appreciate everything this property has to offer. Please contact Ben Siggins today to avoid disappointment.
Harling Close is situated in an excellent location within 3.7 miles from Maidstone Mainline stations and the High Street, with its wide range of shops, bars and restaurants. Maidstone is the county town of Kent and is perfectly situated in the heart of the county for easy access to London, the Kent coast, and beautiful countryside. It is a great place to live with leisure, shopping and entertainment all on the doorstep. It boasts excellent schools and good road and rail links. London is just an hour commute away while Ashford is 30 minutes. The town is ranked in the top five shopping centres in the south east and offers a wide range of leisure activities for all the family from canoeing and boating on the River Medway, great dining, a multiplex cinema, the Hazlitt Theatre, clubs and music venues in town, treasures at the Maidstone Museum and history at Leeds Castle.
Garage 3.45 x 2.67
Living Area 4.93 x 3.40
Utility Room 1.93 x 2.56
Kitchen 6.58 x 3.23
Dining Area 2.79 x 6.20
Lounge 3.71 x 5.71
En-Suite 1.96 x 1.91
En-Suite 1.62 x 1.12
Bathroom 1.93 x 2.01
Bedroom 1 3.56 x 3.40
Bedroom 2 3.68 x 3.40
Bedroom 3 2.11 x 3.50
Bedroom 4 2.87 x 2.34
Property Location
Similar Properties
Detached house For Sale Maidstone Detached house For Sale ME17 Maidstone new homes for sale ME17 new homes for sale Flats for sale Maidstone Flats To Rent Maidstone Flats for sale ME17 Flats to Rent ME17 Maidstone estate agents ME17 estate agents



.png)









