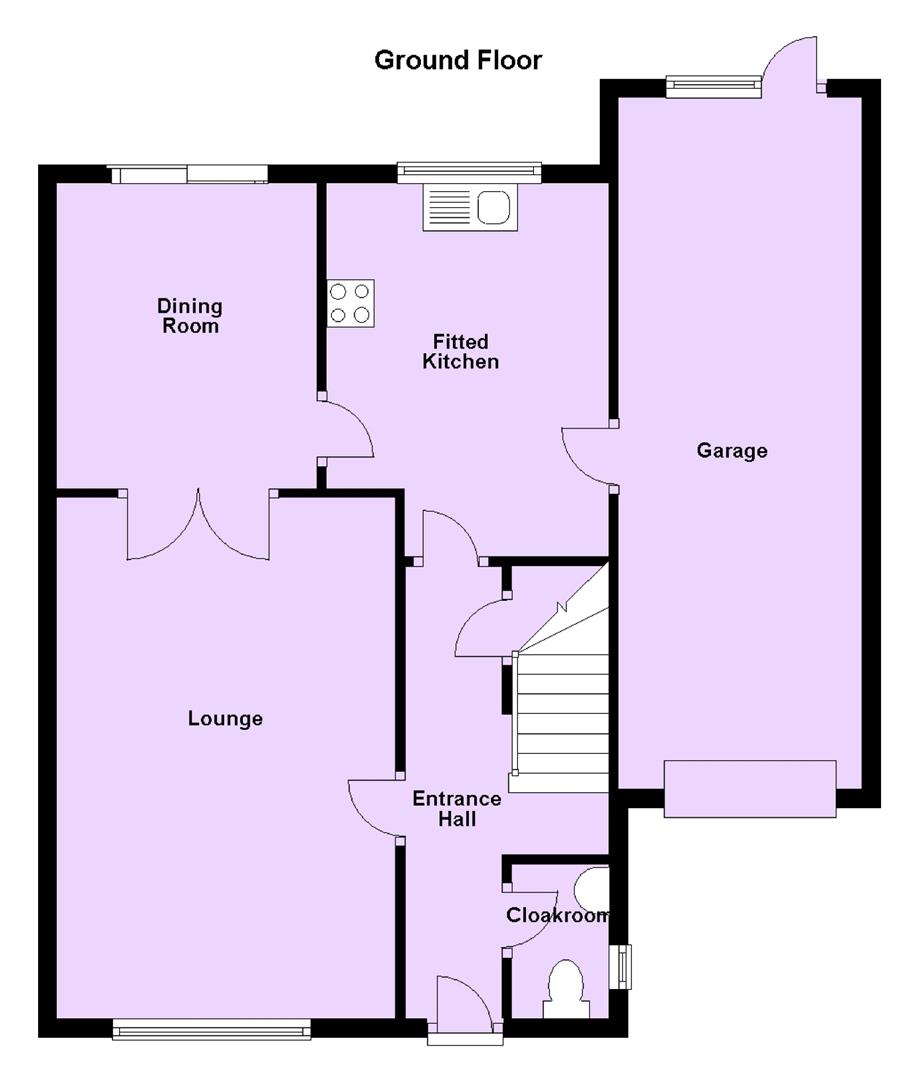4 Bedrooms Detached house for sale in Harold Road, Worth, Crawley RH10 | £ 489,950
Overview
| Price: | £ 489,950 |
|---|---|
| Contract type: | For Sale |
| Type: | Detached house |
| County: | West Sussex |
| Town: | Crawley |
| Postcode: | RH10 |
| Address: | Harold Road, Worth, Crawley RH10 |
| Bathrooms: | 3 |
| Bedrooms: | 4 |
Property Description
Astons are particularly delighted to market this four bedroom detached house being offered with no onward, and situated in Worth. The accommodation includes a refitted downstairs cloakroom, refitted kitchen, lounge and separate dining room, en-suite shower-room to the master, a refitted bathroom, and four bedrooms. The property further benefits from Upvc double glazing, gas heating to radiators, fully enclosed rear garden, and drive leading to a double length garage.
Storm Porch
Upvc part double glazed front door and Upvc double glazed sidelight to
Entrance Hall
Tiled floor, feature radiator, stairs to first floor landing, understairs storgae cupboard, alarm console, pressed
panel doors to
Lounge (18'0 x 11'8)
Upvc double glazed window, feature gas fireplace with stone surround, feature radiator, coving, concealed wiring
for tv and sound system, pair glazed french casement doors to
Dining Room (10'7 x 9'0)
Upvc double glazed window, double radiator, coving, Upvc double glazed sliding patio door to rear garden,
pressed panel door to
Refitted Kitchen (13'2 x 9'10)
Fitted with units at base and eye level, granite work surfaces, 11/2 bowl single drainer sink, builtin oven, gas hob
with extractor hood, integrated dishwasher, cupboard housing wall mounted gas fired boiler, space for
fridge/freezer, glass tiled splashback, tiled floor, Upvc double glazed window, pressed panel door to garage
Downstairs Cloakroom
Refitted white suite comprising close coupled w.C, wash hand basin in vanity unit, fully tiled walls, tiled floor,
Upvc double glazed window, heated chrome towel rail, recessed down lights
First Floor Landing
Upvc double glazed window, airing cupboard, access to loft space with drop down ladder, coving, pressed panel
doors to
Bedroom One (12'5 x 10'2)
Upvc double glazed window, feature radiator, coving, builtin double wardrobe, pressed panel door to
Ensuite Showerroom
White suite comprising shower enclosure with electric shower, wash hand basin in vanity unit, close coupled
w.C, fully tiled walls, tiled floor, Upvc double glazed window, recessed downlights, heated chrome towel rail,
extractor
Bedroom Two (11'4 x 10'4)
Upvc double glazed window, single radiator, coving, builtin double wardrobe
Bedroom Three (9'0 x 7'7)
Upvc double glazed window, single radiator, builtin wardrobe, coving
Bedroom Four (8'10 x 6'1 plus door recess)
Upvc double glazed window, coving, single radiator
Refitted Bathroom
White suite comprising panel enclosed jacuzzi bath, wash hand basin in vanity unit, close coupled w.C, fully tiled
walls, tiled floor, heated chrome towel rail, recessed downlights, extractor, Upvc double glazed window
To The Front
Fully enclosed with hedgerow and laid to lawn, driveway leading to
Tandem Garage
Power and light, Upvc door and window to rear leading to garden, space and plumbing for washing machine
To The Rear
Fully enclosed by timber fencing with gated side access, patio area leading to lawn, step down to paved side
Garden, timber shed with power and light
Floor layouts are for guidance only room shapes and sizes are not exact
If you are thinking of selling your home then we would love to discuss how we could help get you moved with a free no obligation Market Appraisal We are the only estate agent in Crawley to offer Video Tours free of charge; 3/4 Page adverts in the Observer and Crawley News free of charge; Birdseye photgraphs free of charge; We also offer Floorplans free of charge; and we accompany all viewings too!
Please note in accordance with the Property Misdescriptions Act, measurements are approximate and cannot be guaranteed. No testing of services or appliances included has taken place. No checking of tenure or boundaries has been made. We are unaware whether alterations to the property have necessary regulations or approvals.
Security deposit a month and a half of the monthly rental value
Astons check in total £178.80 inc VAT
Tenancy agreement total £108.00 inc VAT
Referencing £106.80 inc VAT per person over the age of 18
Property Location
Similar Properties
Detached house For Sale Crawley Detached house For Sale RH10 Crawley new homes for sale RH10 new homes for sale Flats for sale Crawley Flats To Rent Crawley Flats for sale RH10 Flats to Rent RH10 Crawley estate agents RH10 estate agents



.png)











