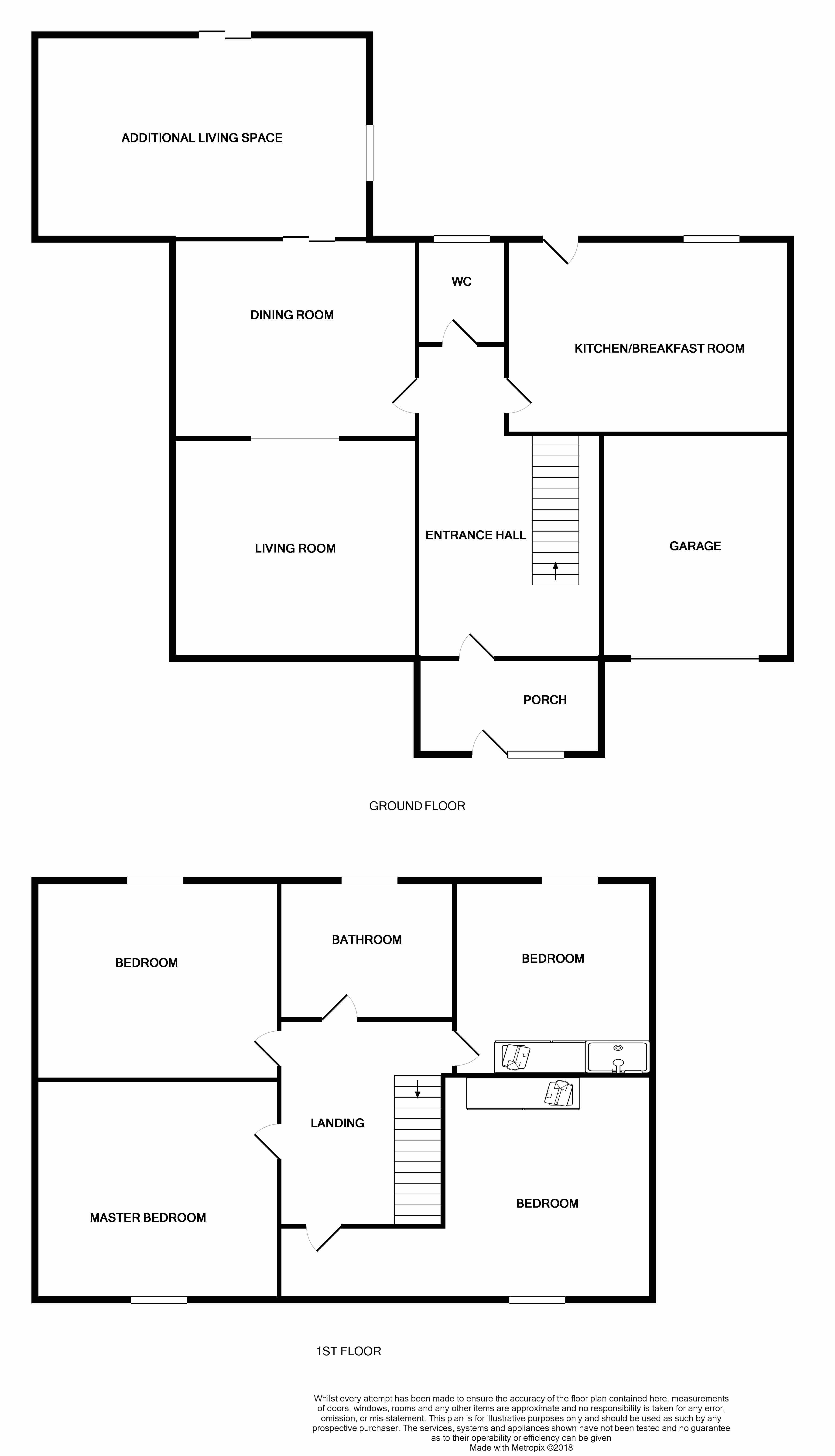4 Bedrooms Detached house for sale in Harpenden Drive, Dunscroft, Doncaster DN7 | £ 195,000
Overview
| Price: | £ 195,000 |
|---|---|
| Contract type: | For Sale |
| Type: | Detached house |
| County: | South Yorkshire |
| Town: | Doncaster |
| Postcode: | DN7 |
| Address: | Harpenden Drive, Dunscroft, Doncaster DN7 |
| Bathrooms: | 2 |
| Bedrooms: | 4 |
Property Description
Entrance Porch - uPVC double glazed door and window to the front aspect and room to hang coats and shoes before entering into the main entrance hallway through sliding door.
Hallway (5.45m x 1.75m) - Giving access to downstairs WC, kitchen and dining room. Stairs leading up to the first floor landing.
Living Room (4.44m x 3.44m) - A fantastic large living space with opening to the dining room, double glazed window to the front aspect. Central gas fireplace and wooden flooring throughout.
Dining Room (3.25m x 2.57m) - Opening from the living room with door leading into the hallway and sliding doors leading into the rear extension/additional living space. Wooden flooring throughout.
Kitchen/Breakfast Room (3.55m x 2.65m) - Featuring a range of wall, base and drawer units in oak with complimentary granite work surfaces over and inset sink unit. Splash back gloss panel and tiled surround. Integrated appliances including double oven with microwave function, induction hob with extractor unit over and dishwasher. Ceiling spotlights and double glazed window to the rear aspect, door leading into the rear garden.
Additional Living Space (4.04m x 2.48m) - Another fantastic sized reception room with sliding panelled doors leading into the rear garden and double glazed window to the side aspects.
Downstairs WC (1.62m x 0.95m) - Two piece white bathroom suite including flush WC with storage surround and vanity wash hand basin with incorporated storage cupboard underneath. Tiled walls and obscured double glazed window to the rear aspect.
First Floor Landing - Giving access to all rooms on the first floor.
Master Bedroom (3.82m x 3.49m) - A large and spacious double bedroom with ample room for a variety of furniture, double glazed window to the front aspect and wooden flooring throughout. Neutrally decorated.
Second Bedroom (4.45m x 3.23m L shape plus wardrobes) - A second large double bedroom with double glazed window to the front aspect, wooden flooring and decorated neutrally throughout. The second bedroom has built in wardrobes with double opening doors.
Bedroom Three (3.52m x 3.24m) - A third double bedroom with double glazed window to the rear aspect, neutrally decorated throughout.
Bedroom Four (3.86m x 2.11m including wardrobes) - The fourth bedroom has a range of fitted wardrobes with sliding doors, the bedroom also benefits from having an inbuilt shower cubicle which can be concealed behind the fitted wardrobes.
Family Bathroom (2.57m x 1.67m) - Three piece bathroom suite including white panelled spa bath with Jacuzzi setting with mains chrome shower over. Flush W/C and vanity wash hand basin with incorporated storage cupboards underneath. The bathroom has fully tiled wall and flooring with ceiling spotlights.
Garage - Up and over garage door, the garage houses the combi boiler and doubles up as a utility area.
Outside - To the front of the property there is a driveway with parking for one vehicle giving access to the garage with up and over door. The front and sides of the property have walled borders and the home occupies a large corner plot with gate giving access to the rear garden. To the side of the property there is additional off street parking for several vehicles with a lawned border, the property is secure with wrought iron gates giving access to the additional parking. To the rear the garden is landscaped and low maintenance with stone slab patio seating area and flower borders.
Property Location
Similar Properties
Detached house For Sale Doncaster Detached house For Sale DN7 Doncaster new homes for sale DN7 new homes for sale Flats for sale Doncaster Flats To Rent Doncaster Flats for sale DN7 Flats to Rent DN7 Doncaster estate agents DN7 estate agents



.png)











