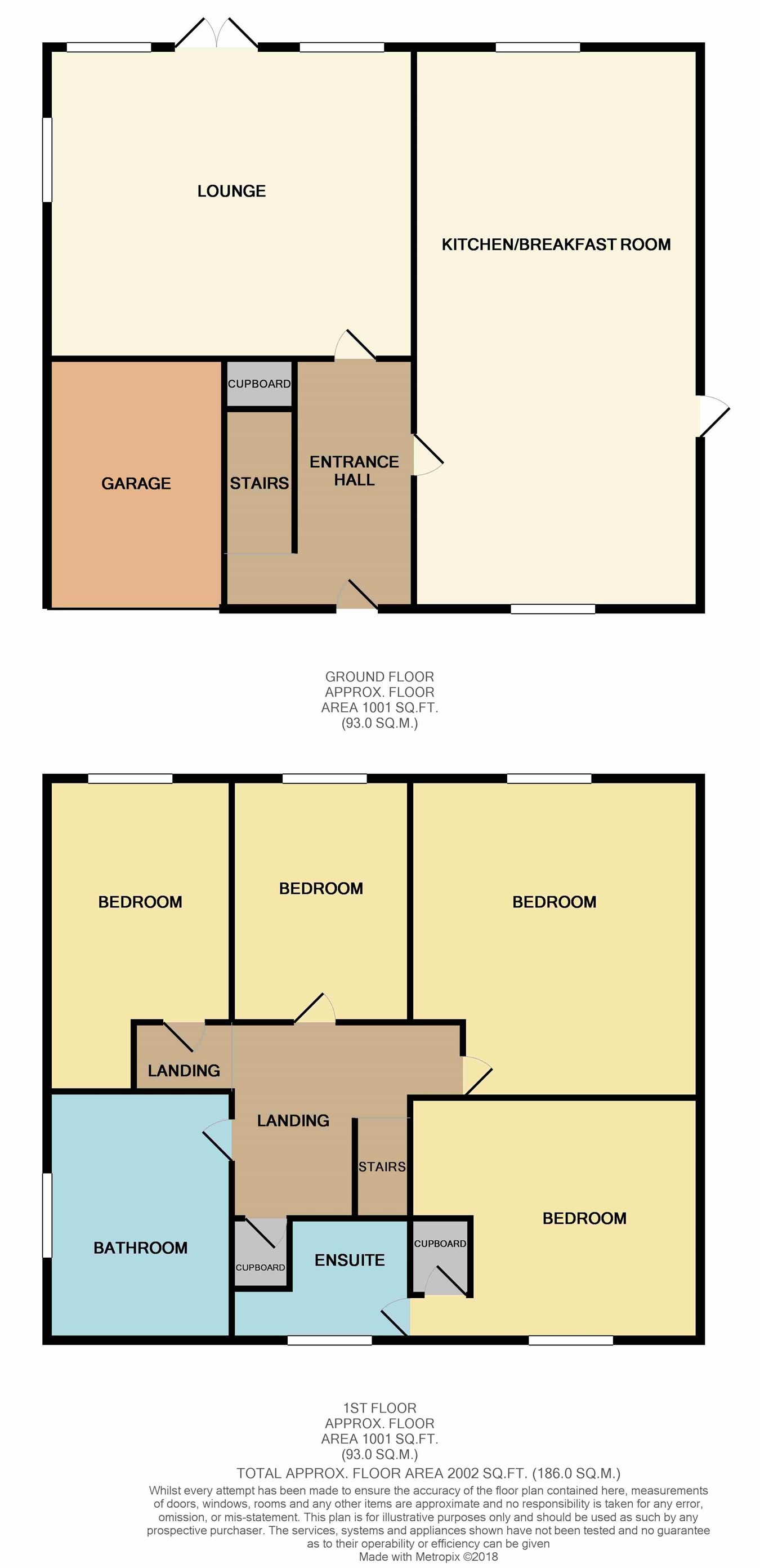4 Bedrooms Detached house for sale in Harrington Close, Bury BL9 | £ 265,000
Overview
| Price: | £ 265,000 |
|---|---|
| Contract type: | For Sale |
| Type: | Detached house |
| County: | Greater Manchester |
| Town: | Bury |
| Postcode: | BL9 |
| Address: | Harrington Close, Bury BL9 |
| Bathrooms: | 0 |
| Bedrooms: | 4 |
Property Description
This Beautifully presented four bedroomed detached family home situated in a popular location close by to all popular schools and colleges, local amenities, m66/m60 motorway link and bury town centre. Viewing is essential to appreciate the spacious accommodation on offer. In brief accommodation comprises of entrance hall, lounge, open plan dining/breakfast kitchen, downstairs cloak, to the first floor landing are four double bedrooms master with en-suite bathroom and family bathroom. The property further benefits from gas central heating system, double glazed windows, gardens to the front and rear, driveway and single garage.
Entrance hall
Door to the front, Schreiber laminate flooring, access to the dining kitchen and lounge, stairs to the first floor landing, radiator.
Lounge
4.52m x 4.68m (14' 10" x 15' 4") Gas fireplace set in surround, radiator, Schreiber laminate flooring, coved ceiling, ceiling light point, double glazed window, double upvc doors to rear garden.
Kitchen diner
2.80m x 8.14m (9' 2" x 26' 8") Open Plan Dining/Breakfast Kitchen, fitted range of high quality German wall and base units with soft closing doors, complimentary granite work surfaces, Bosch induction hob, over head extractor hood, Integrated Bosch oven and grill and microwave, single sink unit and drainer, integrated wine cooler, Bosch washing machine and dishwasher, double glazed window to the front and rear, door to the side, under floor heating, radiator, inset ceiling spotlights, tiled flooring.
Downstairs W.C
0.89m x 1.62m Two piece suite briefly comprises of a wash hand basin, low level w.C, radiator, Striver flooring.
Landing
Loft access which has been fully boarded and had power and light and a pull down ladder, laminate flooring, cupboard which houses the heating system, access to all bedrooms and family bathroom.
Bedroom one
3.18m x 4.50m (10' 5" x 14' 9") Double Bedroom, 2 x double glazed window, radiator, storage cupboard, fitted wardrobes, access to the en-suite bathroom.
En-suite
2.44m x 2.36m Three piece suite in brief comprises of double walk in shower cubicle with rain shower over, wash hand basin, low level w.C, chrome towel radiator, double glazed window, tiled walls and flooring, inset ceiling spotlights.
Bedroom two
2.48m x 4.14m (8' 2" x 13' 7") Double Bedroom, radiator, double glazed window.
Bedroom three
3.33m x 2.50m (10' 11" x 8' 2") Double Bedroom, laminate flooring, double glazed window, radiator.
Bedroom four
2.14m x 2.75m (7' 0" x 9' 0") Double glazed window, radiator.
Bathroom
2.09m x 2.75m (6' 10" x 9' 0") Three piece suite in white briefly comprises of panelled bath with mixer tap and shower screen over, wash hand basin and vanity unit, low level w.C, chrome towel radiator, tiled flooring, tiled splashbacks, double glazed windows, ceiling spotlights.
Gardens & garage
Lawned garden to the front with a driveway providing off road parking and access to the garage witgh roller door, power and light, wall mounted gas condenser heating system. To the Rear Enclosed lawned garden with part decked seating area, fenced surround, flower borders, gated access to the side.
Property Location
Similar Properties
Detached house For Sale Bury Detached house For Sale BL9 Bury new homes for sale BL9 new homes for sale Flats for sale Bury Flats To Rent Bury Flats for sale BL9 Flats to Rent BL9 Bury estate agents BL9 estate agents



.png)











