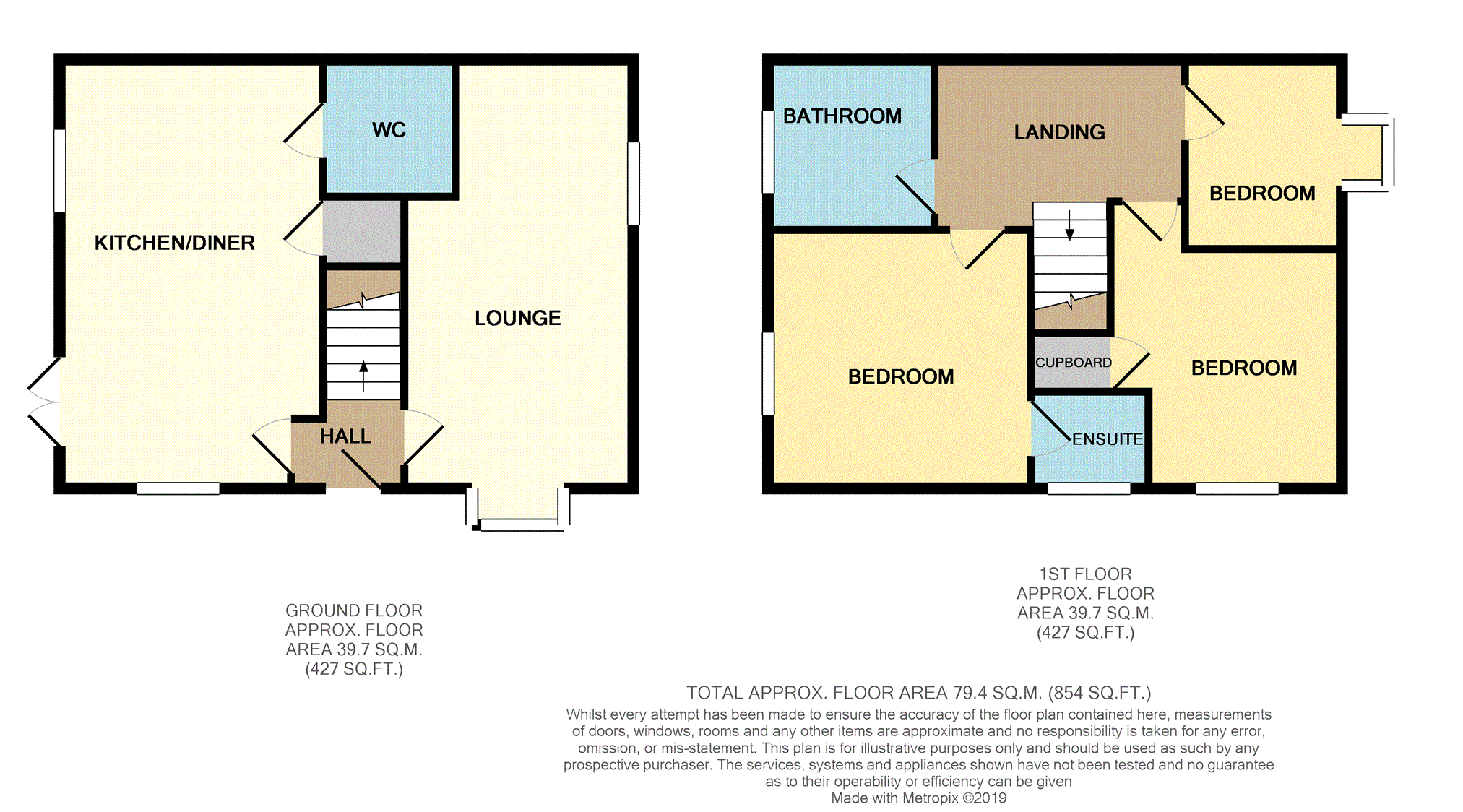3 Bedrooms Detached house for sale in Harris Drive, Bootle L20 | £ 160,000
Overview
| Price: | £ 160,000 |
|---|---|
| Contract type: | For Sale |
| Type: | Detached house |
| County: | Merseyside |
| Town: | Bootle |
| Postcode: | L20 |
| Address: | Harris Drive, Bootle L20 |
| Bathrooms: | 1 |
| Bedrooms: | 3 |
Property Description
Brought to the market by Purplebricks is this stunning three bedroom detached family home on Harris Drive occupying a large corner plot. Well presented throughout and offering spacious living space, this could be a happy family home for years to come. The property comprises an entrance hall, lounge, ground floor wc and a kitchen/diner.
The first floor presents a family bathroom and three generous bedrooms with the master benefiting from an en-suite shower room
Externally there are front and rear gardens and off road parking.
Book a viewing at
Entrance Hall
UPVC front double glazed door, carpeted flooring, painted plaster ceiling with ceiling light and stairs leading to first floor.
Lounge
17'8 x 9'6
Double glazed uPVC bay window to side aspect, double glazed window to front aspect, radiator, carpeted flooring, television point and painted plaster ceiling with ceiling light.
Kitchen/Dining Room
17'8 x 10'1
UPVC French double glazed doors leading to rear garden, double glazed uPVC window to rear aspect, radiator, vinyl flooring, painted plaster ceiling with ceiling light, roll top work surface, wall and base units, stainless steel sink with mixer tap, electric oven, gas hob with overhead extractor and space for washing machine and fridge/freezer.
W.C.
Radiator, vinyl flooring, painted plaster ceiling with ceiling light, space for low level WC and pedestal sink.
Landing
Radiator, carpeted flooring, painted plaster ceiling with ceiling light and stairs leading from ground floor.
Master Bedroom
10'2 x 10'7
Double glazed uPVC window to rear aspect, radiator, carpeted flooring and painted plaster ceiling with ceiling light.
En-Suite
5'3 x 5'3
Double glazed uPVC window with frosted glass to side aspect, radiator, vinyl flooring, low level WC, single shower cubicle with electric shower and pedestal sink.
Bedroom Two
10'4 x 9'8
Double glazed uPVC window to side aspect, radiator, carpeted flooring, built-in storage cupboard and painted plaster ceiling with ceiling light.
Bedroom Three
6'3 x 7'1
Double glazed uPVC bay window to front aspect, radiator, carpeted flooring and painted plaster ceiling with ceiling light.
Bathroom
6'9 x 6'8
Double glazed uPVC window with frosted glass to rear aspect, radiator, vinyl flooring, part tiled walls, painted plaster ceiling with ceiling light, low level WC, roll top bath and pedestal sink.
Rear Garden
Laid to lawn
Property Location
Similar Properties
Detached house For Sale Bootle Detached house For Sale L20 Bootle new homes for sale L20 new homes for sale Flats for sale Bootle Flats To Rent Bootle Flats for sale L20 Flats to Rent L20 Bootle estate agents L20 estate agents



.png)
