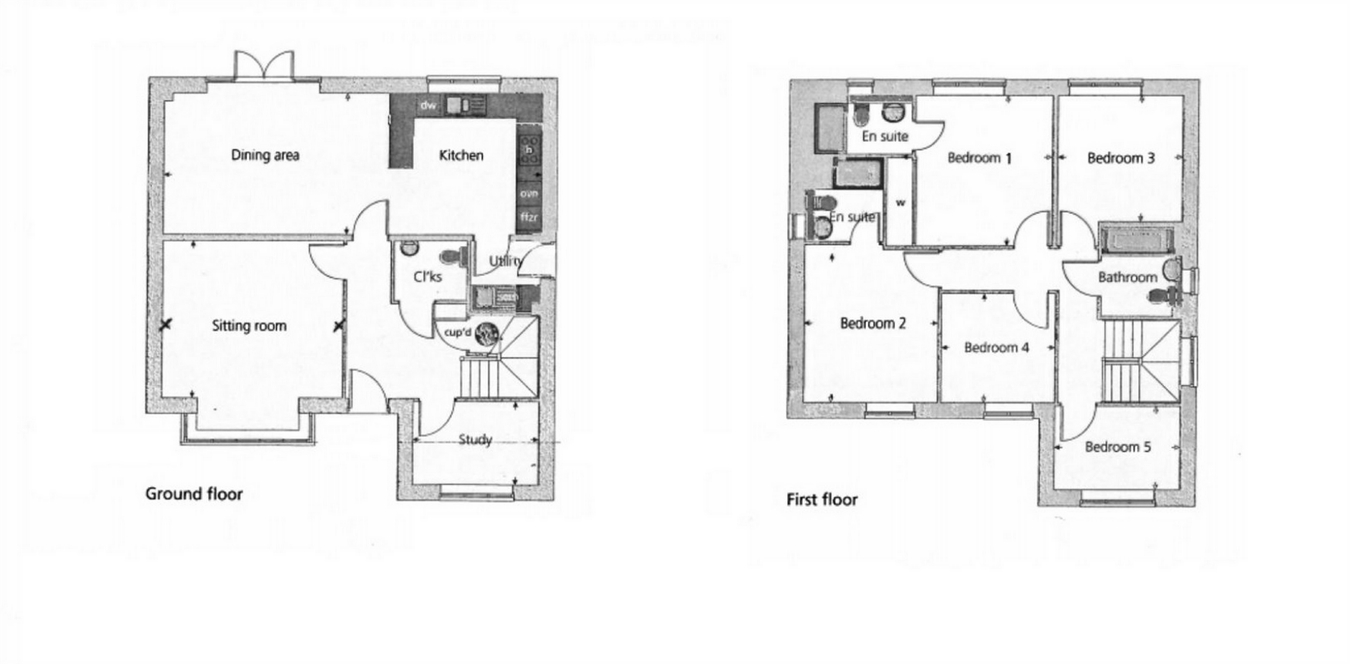5 Bedrooms Detached house for sale in Harris Road, Takeley, Bishop's Stortford, Herts CM22 | £ 649,950
Overview
| Price: | £ 649,950 |
|---|---|
| Contract type: | For Sale |
| Type: | Detached house |
| County: | Hertfordshire |
| Town: | Bishop's Stortford |
| Postcode: | CM22 |
| Address: | Harris Road, Takeley, Bishop's Stortford, Herts CM22 |
| Bathrooms: | 0 |
| Bedrooms: | 5 |
Property Description
Folio: 14003 A spacious 5 bedroom detached home with a double garage and driveway with fantastic views facing onto meadowland, Hatfield Forest and beyond. The property was constructed just under 2 years ago and has approximately 8 years remaining on the NHBC guarantee. The property is ideally located in the village of Takeley which offers a good variety of facilities which include a local village shop for all your day-to-day needs, pharmacy, public house and primary school. The larger towns of Bishop’s Stortford and Dunmow are within an easy drive and provider a wider range of facilities including sought after schooling, shopping centres, recreational facilities, leisure facilities and mainline train station (at Bishop’s Stortford) serving London Liverpool Street and Cambridge. The M11 is less than a five minute drive providing easy access to London and Stansted Airport.
As previously mentioned, this modern five bedroom home benefits from stunning views across meadowland and offers a sitting room, impressive kitchen/family room, utility, study, downstairs cloakroom, modern family bathroom plus a further two en-suite shower rooms. The property enjoys a landscaped rear garden with double garage and a driveway and parking for 2-3 cars. There is ample visitors parking to the front of the property too. The property has approximately 8 years remaining on the NHBC guarantee and only by internal viewing will this property be truly appreciated.
Entrance
Canopied porch with lighting, composite glazed door leading through into:
Spacious Entrance Hall
With ceramic tiled flooring, carpeted turned staircase rising to the first floor landing, understairs storage cupboard, single panelled radiator.
Downstairs W.C.
Comprising a cistern enclosed flush w.C., pedestal wash hand basin with a tiled splashback, tiled floor, extractor fan.
Sitting Room
16' 2" x 14' (4.93m x 4.27m) (into double glazed bay window recess) with a bay window to front with views over meadowland, radiator to wall, 2 t.V. Aerial points.
Impressive Kitchen/Family Room
29' 8" x 11' 8" (9.04m x 3.56m) with modern high gloss matching base and eye level units with a rolled edge worktop over, five ring gas hob with extractor hood and light above, double oven and grill to side, integrated fridge and freezer, integrated dishwasher, radiator, double glazed window, double glazed French doors on to rear garden, t.V. Aerial point, ceramic tiled flooring, spotlighting to ceiling, door leading through into:
Utility Room
With high gloss base level units with a rolled edge worktop over, integrated single bowl sink with drainer and hot and cold taps, wall mounted gas boiler, ceramic tiled flooring, opaque double glazed window to side.
Study
9' 10" x 6' 8" (3.00m x 2.03m) with a double glazed window to front with fantastic views across meadowland, radiator, fitted carpet.
'L' Shaped First Floor Landing
With a radiator, access to loft, fitted carpet.
Master Bedroom
11' 10" x 11' (3.61m x 3.35m) with an array of built-in wardrobes with sliding mirrored doors, double glazed window to rear, single panelled radiator, t.V. Aerial point.
Modern Master Bedroom En-Suite Shower Room
Comprising a 1.5 basin shower cubicle with thermostatically controlled shower, cistern enclosed flush w.C., wall mounted wash hand basin, partly tiled walls, opaque double glazed window to rear, extractor fan, spotlighting, tiled flooring.
Bedroom 2
12' x 10' 6" (3.66m x 3.20m) with a double glazed window to front with stunning views across rural meadowland and Hatfield Forest beyond, fitted carpet, single radiator, t.V. Aerial point.
Modern En-Suite Shower Room
Comprising a 1.5 basin shower cubicle with thermostatically controlled shower, cistern enclosed flush w.C., matching wash hand basin, partly tiled walls, opaque double glazed window to side, extractor fan, spotlighting, single panelled radiator, tiled floor.
Bedroom 3
10' x 9' 8" (3.05m x 2.95m) with a double glazed window to rear, single panelled radiator, t.V. Aerial point, fitted carpet.
Bedroom 4
9' x 8' 8" (2.74m x 2.64m) with a double glazed window to front providing views over meadowland, single panelled radiator, t.V aerial point, fitted carpet.
Bedroom 5
9' 10" x 6' 10" (3.00m x 2.08m) with a double glazed window to front, single panelled radiator, fitted carpet.
Main Family Bathroom
A modern suite comprising a panel enclosed bath with hot and cold taps and thermostatically controlled shower, pedestal wash hand basin, cistern enclosed flush w.C., part tiled walls, spotlighting and extractor fan to ceiling, opaque double glazed window to side, radiator, tiled flooring.
Outside
The Rear
The landscaped rear garden measures approximately 25ft in depth and 50ft in width. There is a large paved patio area, ideal for barbecues and entertaining. There is a further enclosed lawned garden. The garden is fully enclosed by fencing to side and rear and has outside lighting, power and water. A pathway to the side leads to a locked gate giving access to the front of the property.
Double Garage
With and up and over door, power and light laid on.
The Front
A part lawned front garden with wood chipped stocked flower border, pathway leading to the front door. The driveway provides parking for approximately 3 vehicles with sensor lighting to the garage.
Local Authority
Uttlesford Council
Band ‘F’
Property Location
Similar Properties
Detached house For Sale Bishop's Stortford Detached house For Sale CM22 Bishop's Stortford new homes for sale CM22 new homes for sale Flats for sale Bishop's Stortford Flats To Rent Bishop's Stortford Flats for sale CM22 Flats to Rent CM22 Bishop's Stortford estate agents CM22 estate agents



.jpeg)