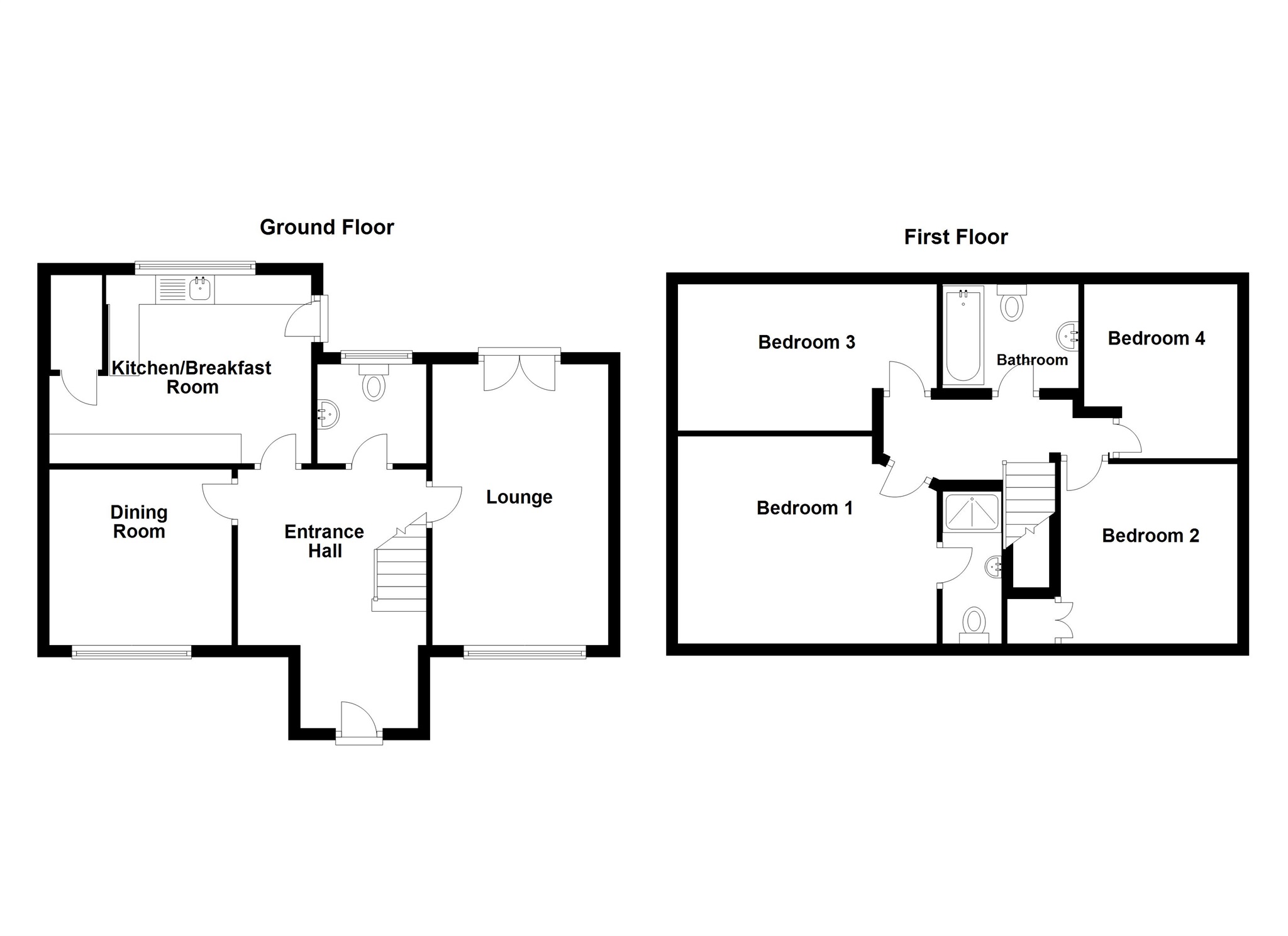4 Bedrooms Detached house for sale in Harrison Drive, St. Mellons, Cardiff CF3 | £ 275,000
Overview
| Price: | £ 275,000 |
|---|---|
| Contract type: | For Sale |
| Type: | Detached house |
| County: | Cardiff |
| Town: | Cardiff |
| Postcode: | CF3 |
| Address: | Harrison Drive, St. Mellons, Cardiff CF3 |
| Bathrooms: | 2 |
| Bedrooms: | 4 |
Property Description
Summary
*** guide price £275,000 - £285,000 *** Four bedroom detached family home with large rear garden, two driveways, garage, downstairs wc, two reception rooms, en-suite shower room, modern decor throughout with gorgeous bathroom and large kitchen breakfast room. Act quickly to avoid disappointment!
Description
*** guide price £275,000 - £285,000 ***fantastic family home...this delightful detached home is perfect for the growing family, boasting four bedrooms with en-suite shower room to master and family bathroom the property has a lounge and seperate dining room, kitchen breakfast room and downstairs wc. Also benefits from a garage and off road parking.
Entrance Hall
Entrance hall gives access to lounge, kitchen, cloakroom wc, dining room. Stairs leading to first floor landing. Laminate flooring. Radiator.
Lounge 10' 9" x 20' 4" ( 3.28m x 6.20m )
PVC window over looking the quiet cul de sac this spacious lounge has a feature fireplace. Double doors to rear garden. Carpet. Two radiators.
Dining Room 9' 11" x 10' ( 3.02m x 3.05m )
A good sized dining room with window to front, carpet and radiator.
Kitchen 13' 1" x 16' 3" ( 3.99m x 4.95m )
Fitted with a matching range of wall and base units incorporating worktop space, sink unit with drainer, five ring gas hob with extractor over, electric double oven, space and plumbing for a dishwasher and tall fridge/freezer. Window to rear. Door to storage cupboard. Door to rear garden.
Wc
Fitted with WC, wash hand basin, PVC window to rear with obscure glass. Towel radiator.
First Floor Landing
Doors leading to all bedrooms and family bathroom. Loft access. Carpet.
Bedroom One 10' 9" x 13' 2" ( 3.28m x 4.01m )
Double bedroom with door leading to en-suite shower room. PVC window to the front aspect.
En-Suite
Fitted with suite to include wc, wash hand basin and enclosed shower cubicle. PVC window in obscure glass to front aspect allowing natural light.
Bedroom Two 10' 2" x 11' 1" ( 3.10m x 3.38m )
Double bedroom with PVC window to front aspect. Radiator. Fitted wardrobe. Carpet.
Bedroom Three 8' 11" x 9' 9" ( 2.72m x 2.97m )
Double bedroom with PVC window to rear aspect. Radiator. Carpet.
Bedroom Four 6' 9" x 11' 6" ( 2.06m x 3.51m )
PVC window to rear aspect. Radiator. Carpet.
Family Bathroom
Modern bathroom with suite to include wc, wash hand basin, paneled bath with tiled splash backs. PVC window to rear in obscure glass. Tiled floor. Towel radiator.
Outside
Front - two driveways with dropped kerb access provides off road parking and one leads to garage with up and over door. Pathway leading to front door.
Rear - Fully enclosed with access to the side for bins. Patio, decking and lawn area.
Garage
Property Location
Similar Properties
Detached house For Sale Cardiff Detached house For Sale CF3 Cardiff new homes for sale CF3 new homes for sale Flats for sale Cardiff Flats To Rent Cardiff Flats for sale CF3 Flats to Rent CF3 Cardiff estate agents CF3 estate agents



.png)











