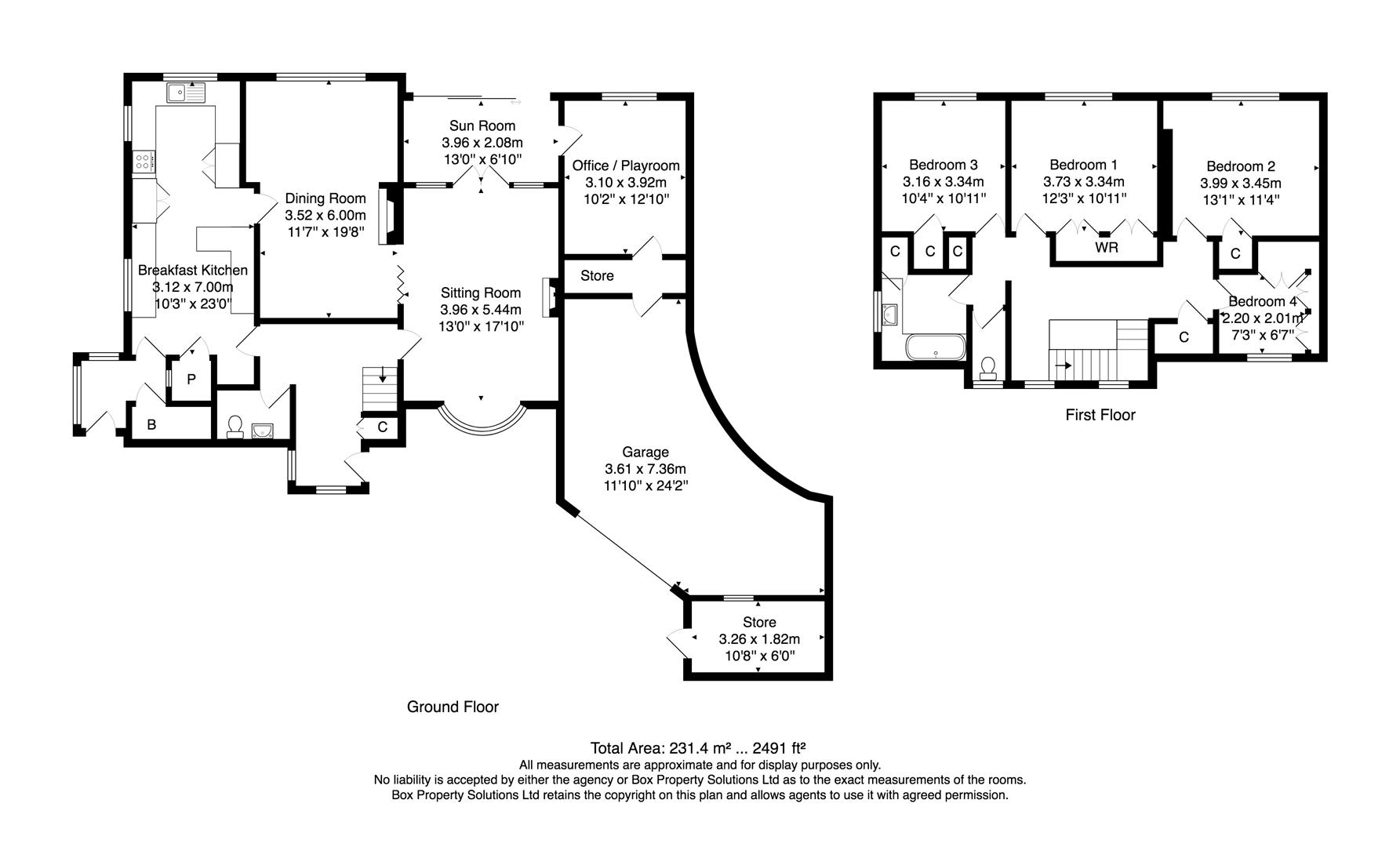5 Bedrooms Detached house for sale in Harrogate Road, Alwoodley, Leeds LS17 | £ 650,000
Overview
| Price: | £ 650,000 |
|---|---|
| Contract type: | For Sale |
| Type: | Detached house |
| County: | West Yorkshire |
| Town: | Leeds |
| Postcode: | LS17 |
| Address: | Harrogate Road, Alwoodley, Leeds LS17 |
| Bathrooms: | 2 |
| Bedrooms: | 5 |
Property Description
Set back down a sweeping drive is this four bedroom deceptively large detached property located in a most sought after location. The property is offered to the market for the very first time, this delightful home was individually designed and built by a local builder. Early internal viewing is highly recommended to appreciate the accommodation on offer. Offered to the market with no onward chain, the property is now in need of some modernisation but will make the perfect family home. Set back from Harrogate Road itself and situated just a short walk from the local amenities at Moortown Corner and the shops, restaurants and bars of Chapel Allerton the location of this house is second to none.
The property briefly comprises: Fabulous entrance hall, guest WC, breakfast kitchen, lounge, dining room, sun room and office/play room to the ground floor (or fifth bedroom). To the first floor there are three generous double bedrooms, a good sized fourth bedroom and house bathroom with separate WC. Externally, the property is approached via a private driveway and boasts generous well maintained gardens to the front and a fantastic sized private rear garden. There is also a 24' integral garage with two store rooms.
Entrance Hall
Via front entrance door. Impressive hall with galleried landing above. UPVC double glazed window to front. Gas central heating radiator. Stairs to first floor. Under stairs storage cupboard.
Guest Wc
Two piece suite comprising WC and wash hand basin.
Sitting Room (3.96 x 5.44 (12'11" x 17'10"))
Light and airy sitting room with UPVC double glazed bay window. Gas central heating radiator. Coving. Double doors leading to the sun room.
Dining Room (3.52 x 6.00 (11'6" x 19'8"))
Open plan to the sitting room. UPVC double glazed window to the rear overlooking the garden. Gas central heating radiator. Door to kitchen.
Breakfast Kitchen (3.12 x 7.00 (10'2" x 22'11"))
A generous kitchen, fitted with a range of wall, base and drawer units with work surfaces over. Stainless steel sink and drainer with mixer tap. Integrated double electric oven and gas hob with extractor hood over. Plumbing for washing machine. UPVC double glazed window to the rear overlooking the garden and second window to the side. Two gas central heating radiators. Pantry style storage cupboard. Access to rear porch with additional storage cupboard and entrance door.
Sun Room (3.96 x 2.08 (12'11" x 6'9"))
Double doors through from the sitting room and double glazed patio doors open out to the rear garden. Door through to study/playroom.
Office/Playroom (3.10 x 3.92 (10'2" x 12'10"))
A versatile room which would make an ideal study, playroom or ground floor bedroom. UPVC double glazed window to the rear overlooking the garden. Gas central heating radiator.
First Floor Landing
Bedroom 1 (3.73 x 3.34 (12'2" x 10'11"))
A spacious double bedroom with fitted wardrobes providing hanging and shelving storage. UPVC double glazed window to the rear overlooking the garden. Gas central heating radiator.
Bedroom 2 (3.99 x 3.45 (13'1" x 11'3"))
A spacious double bedroom with built in storage. UPVC double glazed window to the rear overlooking the garden. Gas central heating radiator.
Bedroom 3 (3.16 x 3.34 (10'4" x 10'11"))
A spacious double bedroom with built in storage. UPVC double glazed window to the rear overlooking the garden. Gas central heating radiator.
Bedroom 4 (2.20 x 2.01 (7'2" x 6'7"))
A good sized fourth bedroom with fitted wardrobes providing hanging and shelving storage. UPVC double glazed window to the front. Gas central heating radiator.
Bathroom
Fitted with a two piece suite comprising bath and wash hand basin. UPVC double glazed window to the side. Useful storage cupboard.
Separate Wc
WC.
Outside
Approached via a private sweeping gated driveway there is off street parking to the front of the property. The garden to the front is mostly laid to lawn with borders of well established trees and shrubs. To the rear there is an extensive garden which boasts a paved patio and then leads to a lawned garden beyond with borders of flowers, trees and shrubs. Beyond the trees there is further space which would make an ideal vegetable plot. The gardens are a particular feature of this fine house and enjoy a good deal of privacy.
Integral Garage (7.37m x 3.61m (24'2" x 11'10" ))
An oversized garage offering ample parking for at least two vehicles. Up and over door to the front and pedestrian door to the rear. Two useful storage cupboards.
Property Location
Similar Properties
Detached house For Sale Leeds Detached house For Sale LS17 Leeds new homes for sale LS17 new homes for sale Flats for sale Leeds Flats To Rent Leeds Flats for sale LS17 Flats to Rent LS17 Leeds estate agents LS17 estate agents



.png)











