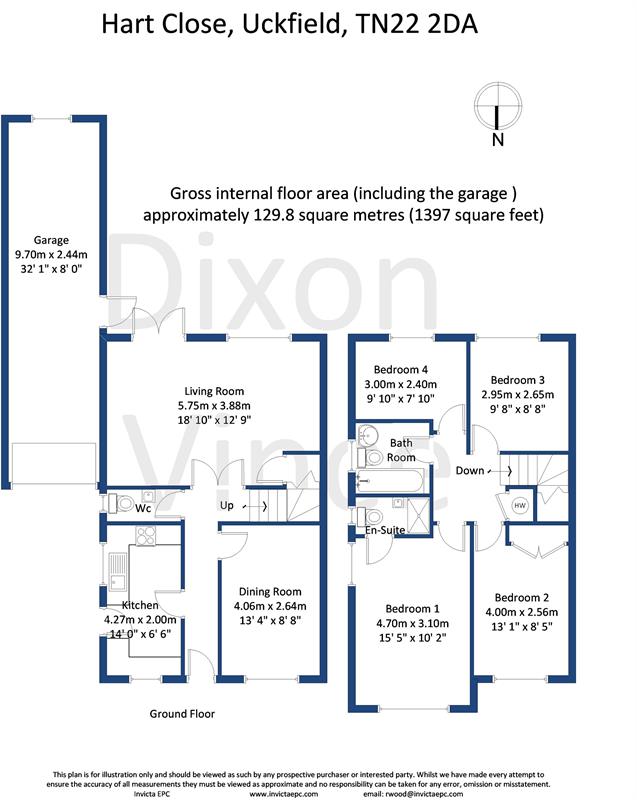4 Bedrooms Detached house for sale in Hart Close, Uckfield TN22 | £ 469,950
Overview
| Price: | £ 469,950 |
|---|---|
| Contract type: | For Sale |
| Type: | Detached house |
| County: | East Sussex |
| Town: | Uckfield |
| Postcode: | TN22 |
| Address: | Hart Close, Uckfield TN22 |
| Bathrooms: | 1 |
| Bedrooms: | 4 |
Property Description
A beautifully presented modern four bedroom detached house situated in a brick paved cul de sac on this much sought after development within easy reach of the town centre.
Entrance hall, cloakroom, sitting room, dining room, kitchen, 4 generous bedrooms (3 doubles) one with en suite shower room, family bathroom, tandem length garage, parking for several cars, gardens to the front and rear, gas central heating, double glazed windows.
Directions: Proceed south down Uckfield High Street and at the bottom of the hill turn right. Proceed straight over the roundabout and then turn right into Markland Way. Take the second turning on the left into Hart Close. At the end bear right and the property will be seen on the right hand side.
Situation: The property is situated along a brick paved cul de sac on the much sought after West Park development. Playing fields, doctor's surgery and primary school are all within a short walk. Uckfield town centre is close by with a comprehensive range of shops, restaurants, bars and cinema. There is also a well regarded secondary school and a leisure centre/swimming pool complex. Uckfield station provides links to East Croydon and London Bridge and there are regular bus services to Lewes, Tunbridge Wells and Brighton. The Ashdown Forest is within about four miles.
To be sold: A beautifully presented modern detached house on the much sought after West Park. The property has had many improvements carried out over the years by the current owners who have re-fitted the kitchen and family bathroom, replaced the boiler and hot water cylinder and installed thermostatic valves to the radiators. The property has replacement double glazed windows and doors and an inspection is strongly recommended. The accommodation is arranged as follows:
Entrance hall with PVCu front door with glazed panels, staircase to the first floor.
Cloakroom: Re-fitted in the last couple of years with WC with concealed cistern, wash basin with mixer tap and tiled splashback, tiled floor.
Sitting room approached through glazed double doors from the hallway, fireplace with fitted gas flame effect fire, deep understairs storage cupboard, double doors to the rear garden.
Dining room: A spacious room overlooking the front.
Kitchen: With range of natural wood base cupboard and drawer units with high gloss granite effect work surfaces over, inset stainless steel sink unit with mixer tap, built in stainless steel fronted double oven, 4 ring electric hob with stainless steel extractor hood over, integrated dishwasher, washing machine and fridge, range of matching wall cupboards one housing wall mounted Worcester gas fired boiler, part tiled walls, tiled floor, door to garden, downlighters.
Landing: With hatch to loft space, airing cupboard with pre lagged copper hot water cylinder with immersion heater and slatted shelving.
Bedroom 1: A spacious room with door to:
En suite shower room: With tiled shower with sliding doors, wash basin, WC, part tiled walls, tiled floor.
Bedroom 2: With aspect to the front, built in wardrobe cupboard.
Bedroom 3: With aspect over the rear garden
bedroom 4: Also with aspect to the rear.
Family bathroom: Re-fitted with white suite comprising panelled bath with mixer tap and shower unit over with glazed screen, WC, pedestal wash basin with mixer tap, tiled walls and floor, downlighters, heated towel rail.
Outside: To the front of the house there is an area of garden laid mainly to lawn with flower beds and borders. Driveway providing off road parking for two or three cars and leading to the attached tandem length garage with up and over door, light and power points, personal door to the rear garden. The south facing rear garden comprises a good sized deck area with timber ballustrading leading on to lawn with well stocked flower and shrub borders. Timber garden shed. There is a pathway leading down the side of the house to the front garden.
Consumer Protection from Unfair Trading Regulations 2008.
The Agent has not tested any apparatus, equipment, fixtures and fittings or services and so cannot verify that they are in working order or fit for the purpose. A Buyer is advised to obtain verification from their Solicitor or Surveyor. References to the Tenure of a Property are based on information supplied by the Seller. The Agent has not had sight of the title documents. A Buyer is advised to obtain verification from their Solicitor. Items shown in photographs are not included unless specifically mentioned within the sales particulars. They may however be available by separate negotiation. Buyers must check the availability of any property and make an appointment to view before embarking on any journey to see a property.
Property Location
Similar Properties
Detached house For Sale Uckfield Detached house For Sale TN22 Uckfield new homes for sale TN22 new homes for sale Flats for sale Uckfield Flats To Rent Uckfield Flats for sale TN22 Flats to Rent TN22 Uckfield estate agents TN22 estate agents



.png)










