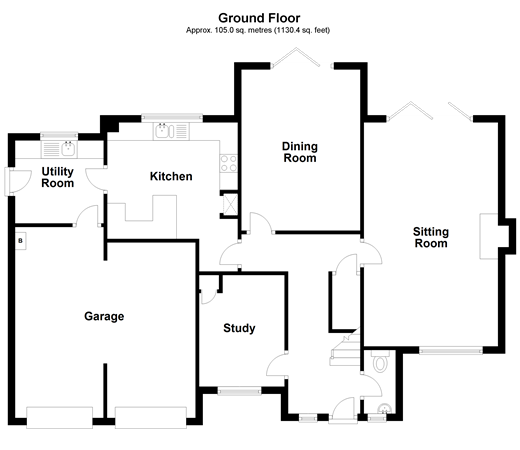5 Bedrooms Detached house for sale in Hartland Road, Epping, Essex CM16 | £ 1,150,000
Overview
| Price: | £ 1,150,000 |
|---|---|
| Contract type: | For Sale |
| Type: | Detached house |
| County: | Essex |
| Town: | Epping |
| Postcode: | CM16 |
| Address: | Hartland Road, Epping, Essex CM16 |
| Bathrooms: | 2 |
| Bedrooms: | 5 |
Property Description
Location, location, location - they say this is the most important factor when searching for a property. This home screams location from the rooftops!
Just seconds away from Epping High Street and only a five minute walk from Epping Central Line tube station, this property has everything one could need in its vicinity.
Walk through the front door into an inviting entrance hall which provides access to the ground floor living space. The spacious sitting room it light and bright and has bi-fold doors leading out into the rear garden. There is a separate dining room next door also with bi-fold doors.
The fitted kitchen has all the cupboard space you could wish for and also incorporates a breakfast bar. Off of the kitchen there is a handy utility room where you can kick of your shoes after being out in the garden. You will also find a study on the ground floor which is great for those who work from home.
Upstairs you have five good size bedrooms . The master bedroom has built in wardrobes and also benefits from en-suite facilities. There is also a well fitted family bathroom on this floor to service the other bedrooms.
Outside the rear garden is a good size and is mainly laid to lawn with some established trees and shrubs. To the front there is ample off road parking and a double garage, ideal for storing a treasured vehicle.
What the Owner says:
We really have enjoyed living here over the years. The location of our home has been perfect and with the Central Line being just five minutes away, we have used the service regularly.
The size of our home has served all our needs over the years and given us the extra rooms for when family and guests come to stay.
Room sizes:
- Entrance Hall
- Cloakroom
- Kitchen 11'10 x 10'6 (3.61m x 3.20m)
- Study 10'2 x 7'9 (3.10m x 2.36m)
- Utility Room 7'9 x 7'7 (2.36m x 2.31m)
- Dining Room 14'9 x 10'9 (4.50m x 3.28m)
- Sitting Room 20'2 x 12'1 (6.15m x 3.69m)
- Landing
- Master Bedroom 14'0 up to fitted wardrobes x 10'6 (4.27m x 3.20m)
- En-Suite Bathroom
- Bedroom 2 13'1 x 9'8 (3.99m x 2.95m)
- Bedroom 3 9'11 x 9'9 (3.02m x 2.97m)
- Bedroom 4 10'2 x 8'10 (3.10m x 2.69m)
- Bedroom 5 10'0 x 7'4 (3.05m x 2.24m)
- Family Bathroom
- Rear Garden
- Front Garden
- Double Garage
- Off Road Parking
The information provided about this property does not constitute or form part of an offer or contract, nor may be it be regarded as representations. All interested parties must verify accuracy and your solicitor must verify tenure/lease information, fixtures & fittings and, where the property has been extended/converted, planning/building regulation consents. All dimensions are approximate and quoted for guidance only as are floor plans which are not to scale and their accuracy cannot be confirmed. Reference to appliances and/or services does not imply that they are necessarily in working order or fit for the purpose.
Property Location
Similar Properties
Detached house For Sale Epping Detached house For Sale CM16 Epping new homes for sale CM16 new homes for sale Flats for sale Epping Flats To Rent Epping Flats for sale CM16 Flats to Rent CM16 Epping estate agents CM16 estate agents



.gif)











