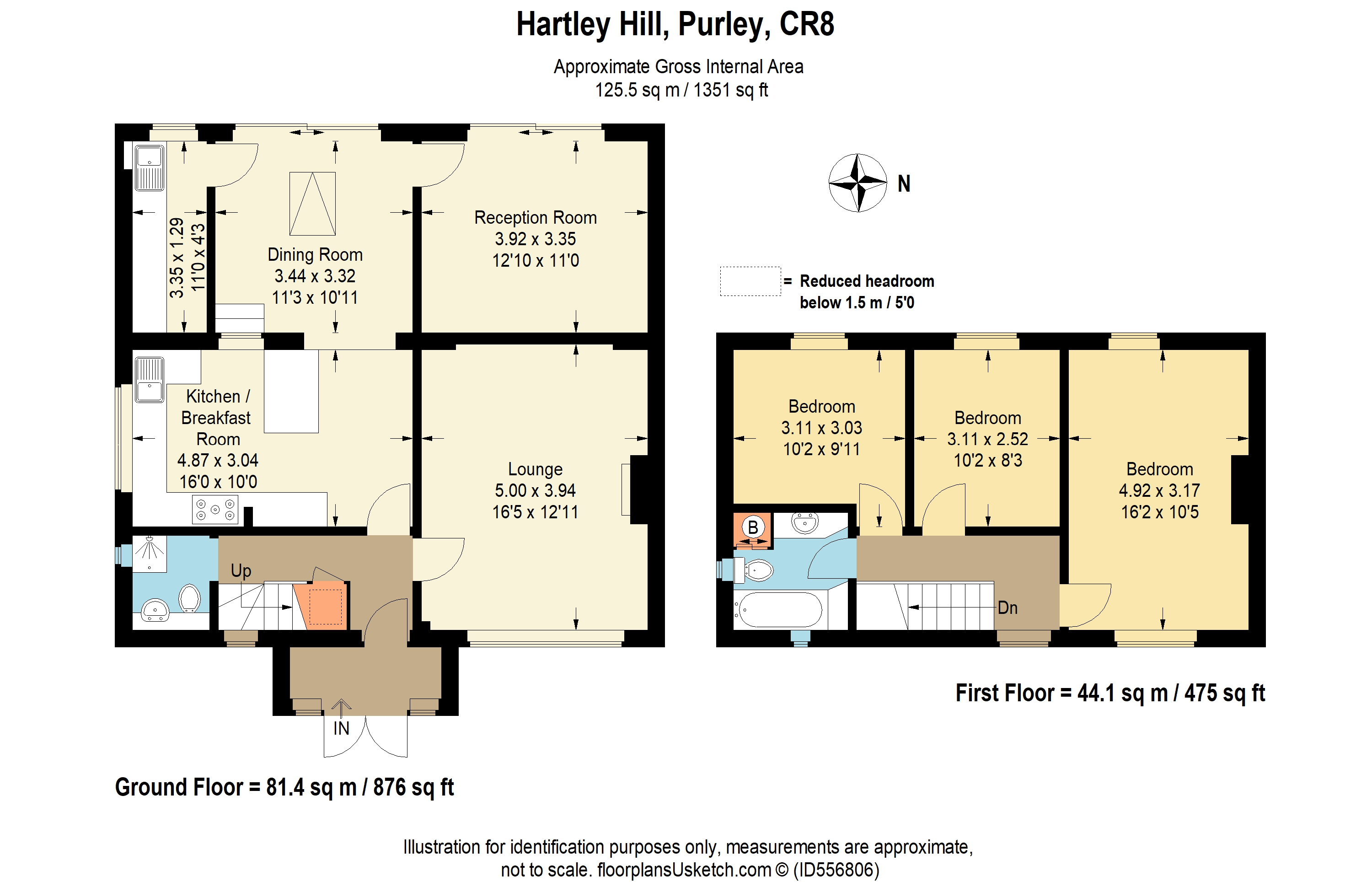3 Bedrooms Detached house for sale in Hartley Hill, Purley, Surrey CR8 | £ 550,000
Overview
| Price: | £ 550,000 |
|---|---|
| Contract type: | For Sale |
| Type: | Detached house |
| County: | London |
| Town: | Purley |
| Postcode: | CR8 |
| Address: | Hartley Hill, Purley, Surrey CR8 |
| Bathrooms: | 1 |
| Bedrooms: | 3 |
Property Description
Internally, this property benefits from three double bedrooms, spacious lounge, bathroom as well as downstairs W.C./wet room, an open style kitchen leading to a dining area, further reception room and utility room. Externally the property features a decked patio seating area with an extensive rear garden mainly laid to lawn with a single garage to the front at street level.
Bus services run along Old Lodge Lane serving Purley and all surrounding areas. Purley Town Centre and railway station are within close proximity with a variety of restaurants, shops, Tesco Superstore, swimming pool, library etc and Purley Railway Station. There are a number of 'open space' and recreational facilities within easy reach including a variety of golf clubs. Schools for children of all ages both in the private and state sector are also close-by.
Outside steps leading up to double glazed
double glazed porch with double doors and windows to side, ceramic tiled flooring, spotlights, views over surrounding area.
Double glazed front door leading to
entrance hall with double glazed window to front at stairwell, ceramic tiled flooring, radiator, under stairs cupboard housing utility meters, light.
Downstairs wet room white suite with low level W.C., inset wash basin with post mixer tap, wall mounted shower, tiled flooring and walls, towel rail/radiator, double glazed obscured glass window to side.
Lounge with wooden fireplace surround and feature tiled inset with marble effect plinth, parquet flooring, radiator, double glazed window to front with views to surrounding area.
Kitchen wide range of wall and base cupboards and drawers, double glazed window to side, ceramic tiled flooring, part tiled walls, space for 5-ring range cooker, breakfast bar, 1½ stainless steel sink with drainer, extractor fan, radiator with steps leading up to
dining area Velux skylight, wood flooring, radiator, sliding patio doors opening onto rear garden decked patio area.
Utility room stainless sink and drainer with storage cupboard under, space and plumbing for washing machine, radiator, spotlights, extractor fan.
Reception three wood flooring, radiator, sliding patio doors opening onto rear garden decked patio area.
First floor
landing with hatch for loft access.
Bedroom one dual aspect windows, two radiators.
Bedroom two double glazed window overlooking rear garden, radiator.
Bedroom three double glazed window overlooking rear garden, radiator.
Family bathroom white suite with low level W.C., hand basin inset into vanity unit, panelled bath with shower over, wall mounted towel rail / radiator, storage cupboard, further cupboard housing boiler and additional space to air clothes, part tiled walls, double glazed obscured window to side and smaller window to front.
Outside
rear garden decked patio area, steps along side raised flower beds leading to lawned and hedged area of the garden stretching to over 100'.
Front garden steps with lawned area alongside, flat roof to garage, side access.
Single garage to the front of the property at street level with up and over door.
Property Location
Similar Properties
Detached house For Sale Purley Detached house For Sale CR8 Purley new homes for sale CR8 new homes for sale Flats for sale Purley Flats To Rent Purley Flats for sale CR8 Flats to Rent CR8 Purley estate agents CR8 estate agents



.png)
