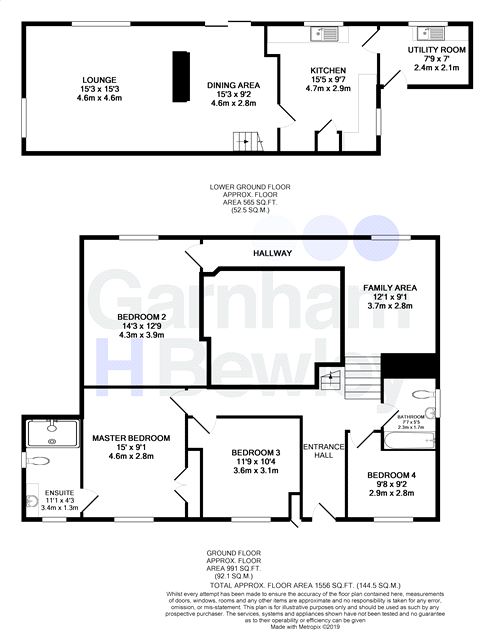4 Bedrooms Detached house for sale in Harvest Hill, East Grinstead, West Sussex RH19 | £ 585,000
Overview
| Price: | £ 585,000 |
|---|---|
| Contract type: | For Sale |
| Type: | Detached house |
| County: | West Sussex |
| Town: | East Grinstead |
| Postcode: | RH19 |
| Address: | Harvest Hill, East Grinstead, West Sussex RH19 |
| Bathrooms: | 0 |
| Bedrooms: | 4 |
Property Description
Garnham H Bewley are delighted to offer for sale this split level four bedroom detached family home with a large south facing rear garden located on the every popular 'Hurst En Clays' estate. The property has no onward chain.
The ground floor accommodation consists of entrance hall, three bedrooms and the family bathroom. The master bedroom has the added benefit of an en-suite shower room which is in need of updating. There is a small flight of steps up to the first floor which consists of a family area which in turn follows through to the second bedroom which enjoys wonderful views to the rear.
The lower ground floor enjoys an open plan lounge/dining room with double aspect windows providing plenty of light with a delightful outlook over the rear garden. Off the dining room is the kitchen which is fitted in a range of wall and base level units, area of work surfaces, inset sink/drainer, window to the rear aspect and a door to the utility room which has access out to the garden and driveway.
Outside to the front is a driveway and garage. The impressive size rear garden is mainly laid to lawn with a variety of mature shrubs. The property is well screened by mature hedging and enjoys a wonderful southerly aspect. The garden offers great privacy and the property has great scope for further improvement if one wished. East Grinstead town centre is within close proximity of the property and The Meads Primary School is within 0.5miles.
Ground Floor
Entrance Hall
Master Bedroom
15' x 9' 1" (4.57m x 2.77m)
En-suite
11' 1" x 4' 3" (3.38m x 1.30m)
Bedroom 4
11' 9" x 10' 4" (3.58m x 3.15m)
Bedroom 3
9' 8" x 9' 2" (2.95m x 2.79m)
Family Bathroom
7' 7" x 5' 5" (2.31m x 1.65m)
Lower Ground Floor
Lower Ground Floor
Lounge
15' 3" x 15' 3" (4.65m x 4.65m)
Dining Room
15' 3" x 9' 2" (4.65m x 2.79m)
Kitchen
15' 5" x 9' 7" (4.70m x 2.92m)
Utility Room
7' 9" x 7' (2.36m x 2.13m)
First Floor
First Floor
Family Area
12' 1" x 9' 1" (3.68m x 2.77m)
Bedroom 2
14' 3" x 12' 9" (4.34m x 3.89m)
Front Garden
Driveway
Garage
Rear Garden
Property Location
Similar Properties
Detached house For Sale East Grinstead Detached house For Sale RH19 East Grinstead new homes for sale RH19 new homes for sale Flats for sale East Grinstead Flats To Rent East Grinstead Flats for sale RH19 Flats to Rent RH19 East Grinstead estate agents RH19 estate agents



.png)










