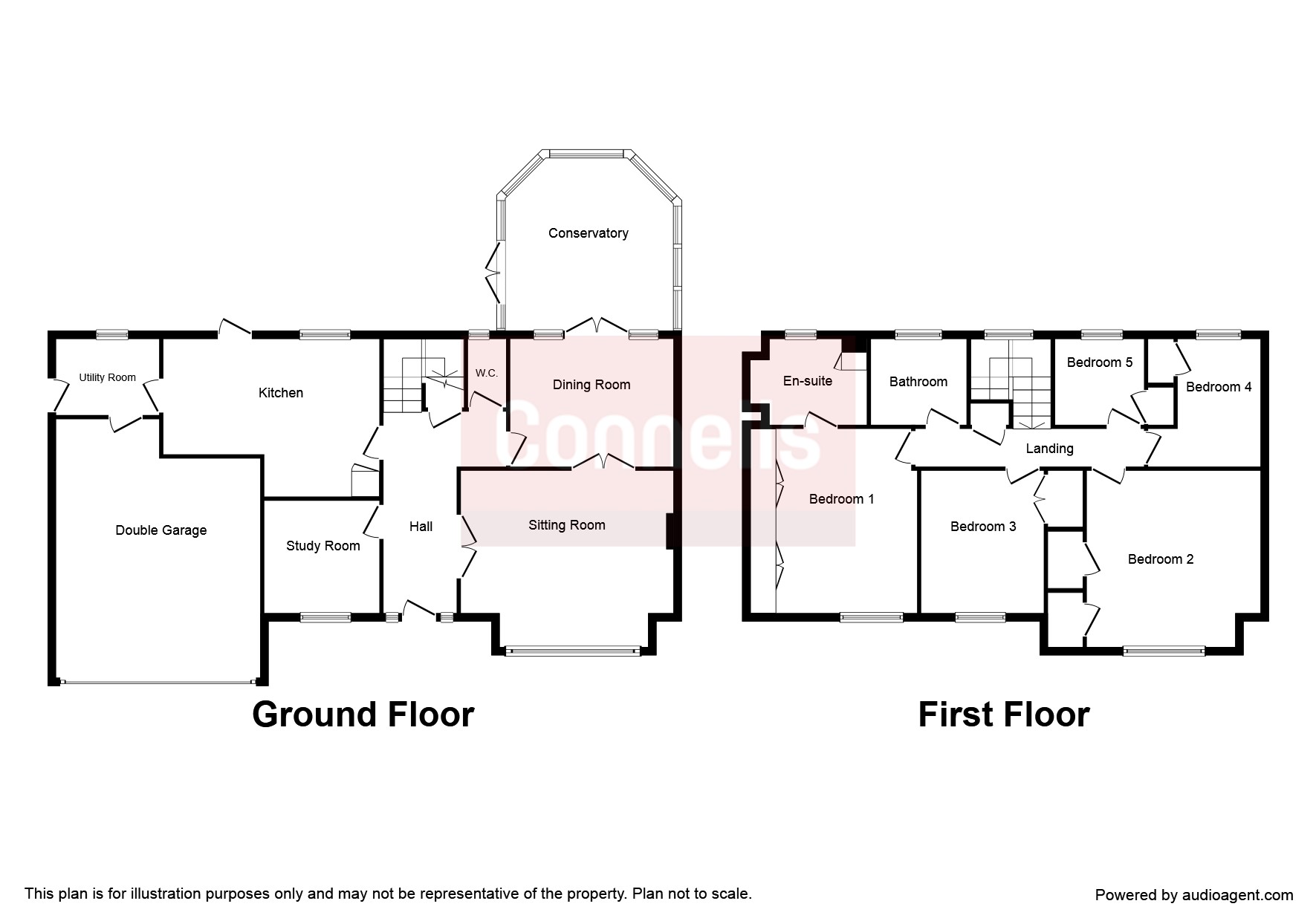5 Bedrooms Detached house for sale in Harwood Park, Redhill RH1 | £ 700,000
Overview
| Price: | £ 700,000 |
|---|---|
| Contract type: | For Sale |
| Type: | Detached house |
| County: | Surrey |
| Town: | Redhill |
| Postcode: | RH1 |
| Address: | Harwood Park, Redhill RH1 |
| Bathrooms: | 2 |
| Bedrooms: | 5 |
Property Description
Summary
*Chain Free* A substantial and most attractive five bedroom detached family residence that offers spacious & flexible accommodation. Conveniently located in a small cul de sac on the private Harwood Park estate, which adjoins fields, this executive family home is finished to a high specification.
Description
A quite simply stunning detached family home located within a prestigious development with a front aspect that looks over a pond.
The accommodation has five bedrooms, the master bedroom benefits from an en suite shower room and fitted wardrobes along with access to eaves storage.
To the ground floor there is a spacious entrance hall with a feature galleried landing and a sitting room with feature gas fire. There is a dining room and a generous kitchen/breakfast room with some integrated appliances and there is a handy utility room with access to the double garage. There is an impressive double glazed conservatory which lends itself as the perfect space to unwind and relax in after a long hard day at work. There is also the benefit of a downstairs wc and a handy study room which could be versatile to your needs.
To the rear of the property there is a southerly facing landscaped garden with a large patio area running the full width of the property and there is an above ground swimming pool. The garden backs onto allotments and fields beyond and offers a great degree of privacy.
To the front there is a large lawned area and a large driveway giving ample off street parking.
Local transport link are excellent with regular direct train services to London Victoria from Salfords train station, just over half a mile walk away. Redhill mainline station which is driving distance also provides direct links to London Bridge as well as London Victoria.
Ground Floor
Entrance Hallway
Cloakroom
Study 8' 11" x 8' 6" ( 2.72m x 2.59m )
Living Room 16' 6" x 13' 8" ( 5.03m x 4.17m )
Dining Room 12' 8" x 9' 11" ( 3.86m x 3.02m )
Kitchen / Breakfast Room 16' 9" x 12' 3" ( 5.11m x 3.73m )
Utility Room
With access to:
Integral Double Garage 20' x 15' 10" ( 6.10m x 4.83m )
Conservatory 13' 6" x 13' ( 4.11m x 3.96m )
First Floor
Landing
Master Bedroom 14' 2" x 12' 8" ( 4.32m x 3.86m )
En-Suite Shower Room
Bedroom Two 13' 6" x 12' 11" ( 4.11m x 3.94m )
Bedroom Three 10' 6" x 9' 5" ( 3.20m x 2.87m )
Bedroom Four 10' 3" x 8' 11" ( 3.12m x 2.72m )
Bedroom Five 7' x 7' ( 2.13m x 2.13m )
Family Bathroom
Outside
Landscaped Rear Garden
Swimming Pool
Front Garden
Driveway Parking
1. Money laundering regulations - Intending purchasers will be asked to produce identification documentation at a later stage and we would ask for your co-operation in order that there will be no delay in agreeing the sale.
2: These particulars do not constitute part or all of an offer or contract.
3: The measurements indicated are supplied for guidance only and as such must be considered incorrect.
4: Potential buyers are advised to recheck the measurements before committing to any expense.
5: Connells has not tested any apparatus, equipment, fixtures, fittings or services and it is the buyers interests to check the working condition of any appliances.
6: Connells has not sought to verify the legal title of the property and the buyers must obtain verification from their solicitor.
Property Location
Similar Properties
Detached house For Sale Redhill Detached house For Sale RH1 Redhill new homes for sale RH1 new homes for sale Flats for sale Redhill Flats To Rent Redhill Flats for sale RH1 Flats to Rent RH1 Redhill estate agents RH1 estate agents



.png)










