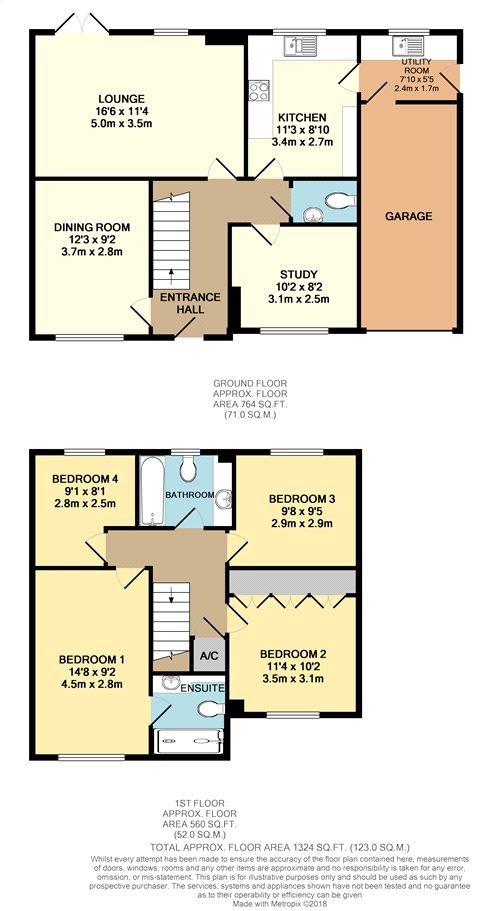4 Bedrooms Detached house for sale in Hastings Crescent, Old St Mellons, Cardiff CF3 | £ 375,000
Overview
| Price: | £ 375,000 |
|---|---|
| Contract type: | For Sale |
| Type: | Detached house |
| County: | Cardiff |
| Town: | Cardiff |
| Postcode: | CF3 |
| Address: | Hastings Crescent, Old St Mellons, Cardiff CF3 |
| Bathrooms: | 0 |
| Bedrooms: | 4 |
Property Description
A modern, well maintained double fronted detached family home, positioned just opposite the grounds of St John’s College, within good access to local amenities and A48/M4 motorway. Entrance hall, cloakroom, lounge with fireplace and French doors, dining room, study, fitted kitchen/breakfast room, utility room, 4 good size bedrooms, en suite shower room to bedroom 1, plus a family bathroom. UPVC double glazing, gas central heating. Well manicured front garden with two car driveway, delightful enclosed lawned rear gardens with patio relaxation area. Attached single garage with electronic door. EPC Rating: Expected
Ground Floor
Entrance Hall
Approached by a uPVC entrance door with decorative glazed inserts to upper part, leading onto a central hallway with single flight spindle staircase to first floor landing, radiator, under stairs recess, laminate flooring
Cloakroom
Low level WC, wall mounted wash hand basin with tiled splashback, radiator, continuation of the laminate flooring.
Lounge
16'6" (5.03m) x 11'4" (3.45m) overall
French doors and window overlooking the delightful enclosed rear garden, feature fire surround, coal effect electric fire with matching back and hearth, continuation of the laminate flooring, two radiators.
Dining room
12'3" (3.73m) x 9'2" (2.79m)
Overlooking the lawned front, ample space for large family dining table, radiator.
Study
10'2" (3.1m) x 8'2" (2.49m) max
Overlooking the driveway, laminate flooring, radiator
Kitchen/Breakfast Room
11'3" (3.43m) x 8'10" (2.69m)
Appointed along three sides in wood grain finish fronts beneath round nosed worktop surfaces, inset stainless steel 1.5 bowl sink and drainer with mixer tap, four ring electric hob with oven below and cooker hood above, integrated fridge, integrated dishwasher, matching range of eye level units with pelmets, borders and spotlights, ceramic wall tiling to worktop surrounds, tiled flooring, radiator, window to rear.
Utility Room
7'10" (2.39m) x 5'5" (1.65m)
Appointed along one side with base units and round nosed worktop surface, sink and drainer with mixer tap, wall mounted Ideal Classic gas central heating boiler, space and plumbing for automatic washing machine, space for low level freezer, tiled flooring, radiator, door to side leading to garden, further door to garage
First Floor Landing
Approached by a single flight spindle staircase, access to loft with retractable ladder, built-in airing cupboard housing the hot water cylinder with shelving
Bedroom 1
14'8" (4.47m) x 9'2" (2.79m)
Overlooking the lawned front and grounds of St John’s College, a generous double bedroom, radiator, door to en suite.
En Suite Shower Room
Low level WC, sunken wash hand basin with storage below, double width shower cubicle, ceramic wall tiling to half height, radiator, vinyl flooring.
Bedroom 2
11'4" (3.45m) x 10'2" (3.1m) into wardrobes
Aspect to front, a second double bedroom, range of fitted wardrobes to one side with hanging rails and shelving, radiator.
Bedroom 3
9'8" (2.95m) x 9'5" (2.87m)
Overlooking the delightful rear garden, a third double bedroom, radiator.
Bedroom 4
9'1" (2.77m) x 8'1" (2.46m) max
Aspect to rear, radiator.
Family Bathroom
Low level WC, sunken wash hand basin with storage below, twin grip panelled bath with shower, ceramic wall tiling to wet areas, vinyl flooring, radiator.
Front Garden
Shaped section of lawn bordered with loose chippings and established shrubs and tree, two car tarmac driveway, timber gate to side allowing access to rear garden.
Garage
Attached single garage with electronic up-and-over door, power point and lighting.
Rear Garden
Delightful well manicured rear garden, flagstone patio area leading onto a section of lawn with flower bed borders well stocked with a variety of shrubs and plants, timber deck patio area, enclosed with brick walling and timber lap fencing, outside cold water tap.
Viewers material Information
1) Prospective viewers should view the Cardiff Adopted Local Development Plan 2006-2026 (ldp) and employ their own Professionals to make enquiries with Cardiff County Council Planning Department () before making any transactional decision.
2) Nearest Planning Application: 5 Hastings Crescent, Old St Mellons, Cardiff, CF3 5DF. Single storey extension to the rear of property. Planning reference number: 17/01258/DCH.
Tenure: Freehold (Vendor’s solicitors to confirm)
Council Tax Band: E (2018)
This property, under the Council Tax Band list, has an improvement indicator, which might result in a Council Band change, when the property is sold ().
Property Location
Similar Properties
Detached house For Sale Cardiff Detached house For Sale CF3 Cardiff new homes for sale CF3 new homes for sale Flats for sale Cardiff Flats To Rent Cardiff Flats for sale CF3 Flats to Rent CF3 Cardiff estate agents CF3 estate agents



.png)











