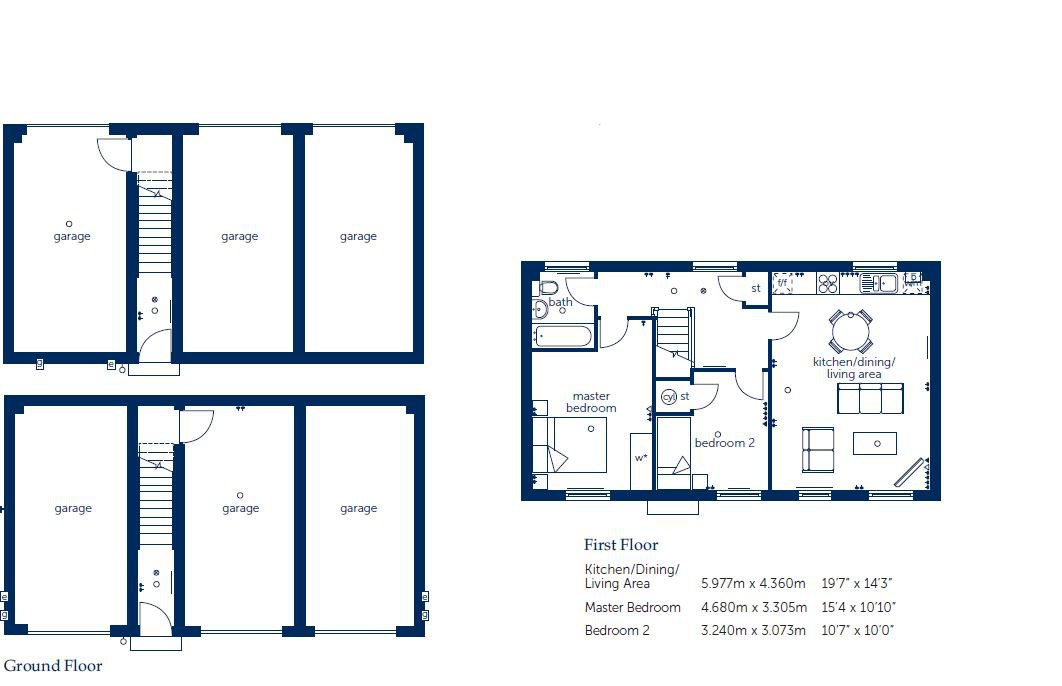2 Bedrooms Detached house for sale in Hastings Crescent, Shortstown MK42 | £ 230,000
Overview
| Price: | £ 230,000 |
|---|---|
| Contract type: | For Sale |
| Type: | Detached house |
| County: | Bedfordshire |
| Town: | Bedford |
| Postcode: | MK42 |
| Address: | Hastings Crescent, Shortstown MK42 |
| Bathrooms: | 1 |
| Bedrooms: | 2 |
Property Description
Property Ref: 3066
Built by the 5* developer Bellway Homes and situated in the sought after New Cardington development in a quiet cul-de-sac, we are pleased to offer this superb detached two bedroom freehold home. The Oxford Coach House is a spacious and contemporary modern property with gas radiator heating, uPVC double glazing, kitchen fitted with high gloss units, a carport which is situated beneath and blinds fitted throughout. We would strongly recommend an internal viewing to appreciate the accommodation offered by this fantastic freehold home. The property also is also still covered by the manufacturers' warranty for a further 8 years.
" Two Bedrooms with fitted wardrobes " Freehold " Lounge/Dining Room " Gas Heating " Carport " Kitchen " Bathroom " Garden
Entrance Via a double glazed entrance door leads to:
Entrance Hall Enclosed stairs to the first floor. Radiator.
Kitchen/Dining/Living Area 19'7" x 14'4". A dual aspect room with uPVC double glazed windows to front and rear. Two radiators. Soft close doors to all cupboards, built in Zanussi fridge freezer, single oven with 4 burner gas hob and washing machine. One and a half bowl sink unit with mixer tap. A door to inner hallway. Opening to:
Inner Hallway Bright and airy hallway with uPVC double glazed window, door to lounge. Access hatch to loft space. Radiator. Doors to:
Master Bedroom One 15'4" x 10'10", uPVC double glazed window to front. Radiator. Fitted wardrobes with mirror sliding doors, aerial socket, separate heating zone.
Bedroom Two 10'7" x 10'0" uPVC double glazed window to rear. Radiator. Fitted wardrobes with sliding doors, storage cupboard.
Bathroom Fitted with a white suite which comprises bath with upgraded Mira rainfall shower unit and screen. Pedestal wash hand basin with mixer tap. W.C. Radiator. Obscure double glazed window to rear.
Exterior To the front of the property a paved path leads to entrance door with outside light and porch over. Set beneath the coach house is access to the carport with power and light connected and built in storage cupboard.
Garden Set to the side of the property is a small garden with lockable gate fitted with paving slabs and shed with the built-in anchor point.
Property Ref: 3066
Property Ref: 3066
For viewing arrangement, please use 99home online viewing system.
If calling, please quote reference: 3066
gdpr: Applying for above property means you are giving us permission to pass your details to the vendor or landlord for further communication related to viewing arrangement or more property related information. If you disagree, please write us in the message so we do not forward your details to the vendor or landlord or their managing company.
Disclaimer : Is the seller's agent for this property. Your conveyancer is legally responsible for ensuring any purchase agreement fully protects your position. We make detailed enquiries of the seller to ensure the information provided is as accurate as possible.
Please inform us if you become aware of any information being inaccurate.
Property Location
Similar Properties
Detached house For Sale Bedford Detached house For Sale MK42 Bedford new homes for sale MK42 new homes for sale Flats for sale Bedford Flats To Rent Bedford Flats for sale MK42 Flats to Rent MK42 Bedford estate agents MK42 estate agents



.png)






