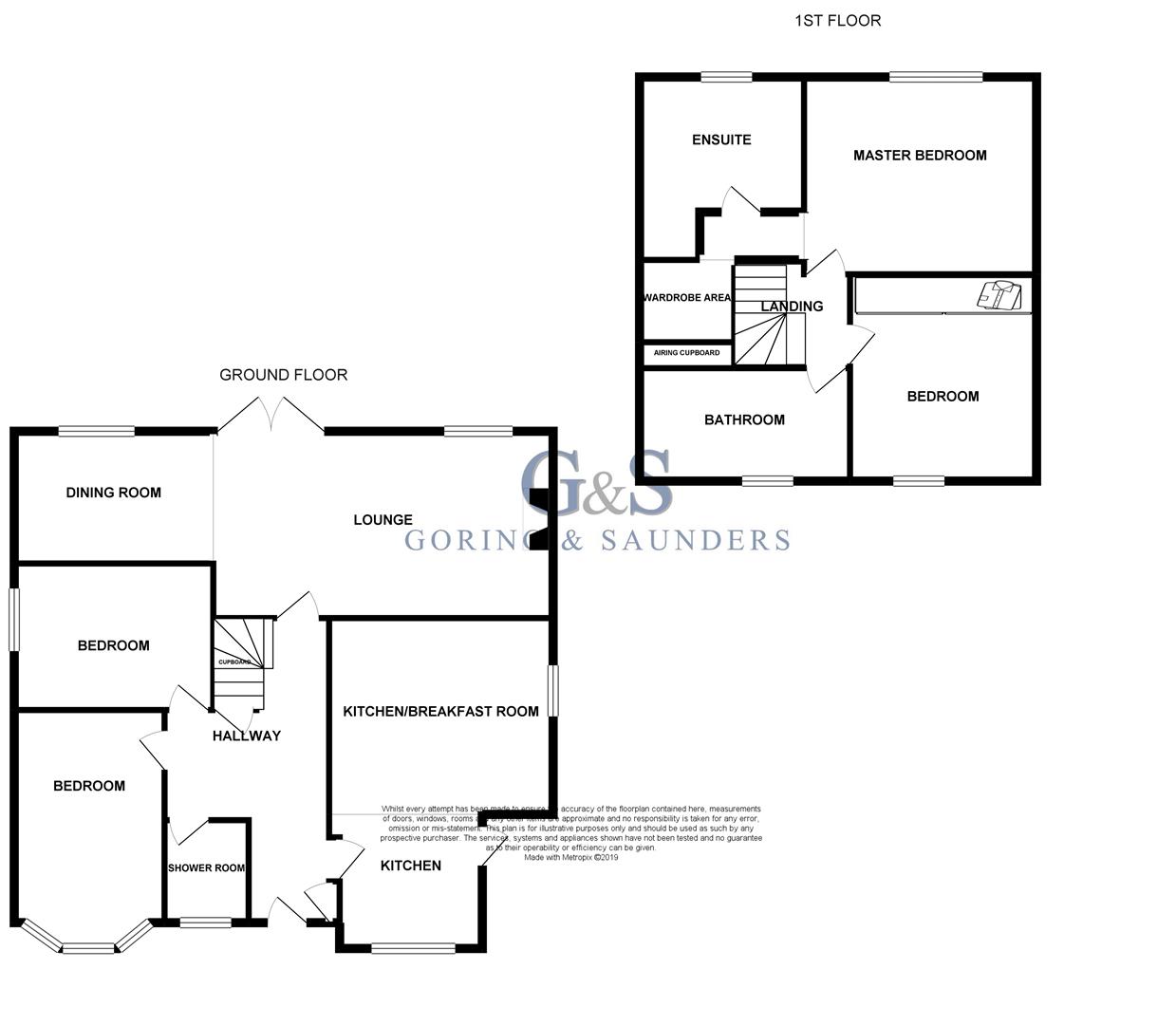4 Bedrooms Detached house for sale in Hastings Road, Battle TN33 | £ 650,000
Overview
| Price: | £ 650,000 |
|---|---|
| Contract type: | For Sale |
| Type: | Detached house |
| County: | East Sussex |
| Town: | Battle |
| Postcode: | TN33 |
| Address: | Hastings Road, Battle TN33 |
| Bathrooms: | 3 |
| Bedrooms: | 4 |
Property Description
A beautifully presented and particularly spacious detached family home situated in Battle! This fine property has been extensively modernised and tastefully decorated throughout by the current owners. The accommodation comprises 4 bedrooms, all doubles, 2 on the ground floor served by a stylish refitted shower room and 2 on the first floor served by a family bathroom with the master enjoying en-suite facilities and a walk in wardrobe area. There is a large kitchen/breakfast room, fully fitted and equipped with built in appliances, lounge with fireplace and multi-fuel burner, dining room, gas fired central heating, double glazed windows and Oak flooring throughout the majority of the property. Further more there is a lengthy driveway leading to the property and hardstanding providing parking for numerous vehicles. Particularly worthy of note is the rear garden! This lengthy garden has well kept level lawn with a paved patio immediately adjacent to the property. There are raised flower beds bordering the garden and paved paths leading to outbuildings including an attractive Victorian style greenhouse and two timber sheds with power connected.
We cannot stress the importance of an internal inspection of this wonderful home!
Entrance
A double glazed front door with covered entrance opens to the welcoming entrance hall with Oak flooring, meters/fuse box cupboard, understairs storage cupboard, radiator.
Kitchen/Breakfast Room (4.39m x 2.69m & 3.00m x 2.06m (14'5 x 8'10 & 9'1)
A spacious, fully integrated 'Country Cottage' style kitchen comprising a range of work surfaces with cupboards and drawers beneath, matching cupboards over, two inset sinks with mixer taps, one with waste disposal, part tiled walls, built in appliances including: Dishwasher, two refrigerators, two freezers, washing machine, tumble dryer. There is additional space and gas point for a large Range cooker with cooker hood over, radiator, Oak flooring, windows and stable side door.
Lounge (11.28m x 4.27m dec to 2.95m (37' x 14' dec to 9'8))
This bright, spacious room has windows looking onto and double doors opening to the stunning rear garden! With a continuation of the Oak flooring the lounge has an impressive fireplace with multi-fuel burner, TV point, built in cupboards, radiator and leads on to the Dining Area, with Oak flooring, fitted display shelving and radiator.
Ground Floor Bedroom 1 (4.67m x 2.95m (15'4 x 9'8))
Situated at the front of the property with Oak flooring, bay window, radiator.
Ground Floor Bedroom 2 (3.91m x 3.66m (12'10 x 12'))
(Currently and office/sewing room). Oak flooring, window, radiator.
Shower Room (2.01m x 1.65m (6'7 x 5'5))
A stylish refitted modern suite, fully tiled and comprising a walk in shower cubicle with over sized shower head and additional hand held shower, wall hung Geberit W.C with concealed cistern, matching wash hand basin with mixer tap, ceiling spotlights, heated towel rail, extractor fan, window.
First Floor Landing
From the hallway a carpeted turning staircase rises to the first floor.
Note: All first floor measurements at waist height with sloped ceilings.
Master Bedroom Suite (4.29m x 3.86m plus suite (14'1 x 12'8 plus suite))
Enjoying far reaching views over the rear garden to Beachy head in the distance! This impressive suite consists of: Bedroom, Oak flooring, radiator, window, TV point.
En-Suite Shower Room, Tiled floor and extensively tiled walls, large walk in shower cubicle with oversized shower head and additional hand held shower, Geberit wall mounted W.C with concealed cistern, matching wash basin with mixer tap, Victorian style radiator with towel rail, window, extract fan.
Walk-in Wardrobe/Storage area, hanging space, shelving, eaves cupboard housing boiler and hot water tank.
Bedroom (3.66m x 3.28m plus wardrobes (12' x 10'9 plus ward)
Having a range of built in wardrobe cupboards, matching fitted drawers, radiator, window, Oak flooring.
Family Bathroom (4.65m x 2.21m (15'3 x 7'3))
Oak flooring, fitted panelled bath with centre place mixer taps and shower attachment, low suite w.C, pedestal basin with mixer tap, electric shaver point and light, radiator, window.
Garden
A gardeners delight! This well stocked and well kept lengthy rear garden comprises a paved patio immediately adjacent to the property, ideal for entertaining, al-fresco dining or simply a space for pot plants. The principle area of garden is laid to well tended level lawn with raised flower bed borders. There are paved paths leading to outbuildings including a bespoke Victorian style greenhouse built on a brick base and two timber sheds with power. There are outside water taps, two gated side accesses to the front of the property where there is a bins storage area and wood store.
Driveway And Parking
A lengthy brick paved driveway borderd by fenced lawn with outside lights leads to the property. This offers parking for numerous vehicles.
Property Location
Similar Properties
Detached house For Sale Battle Detached house For Sale TN33 Battle new homes for sale TN33 new homes for sale Flats for sale Battle Flats To Rent Battle Flats for sale TN33 Flats to Rent TN33 Battle estate agents TN33 estate agents



.png)







