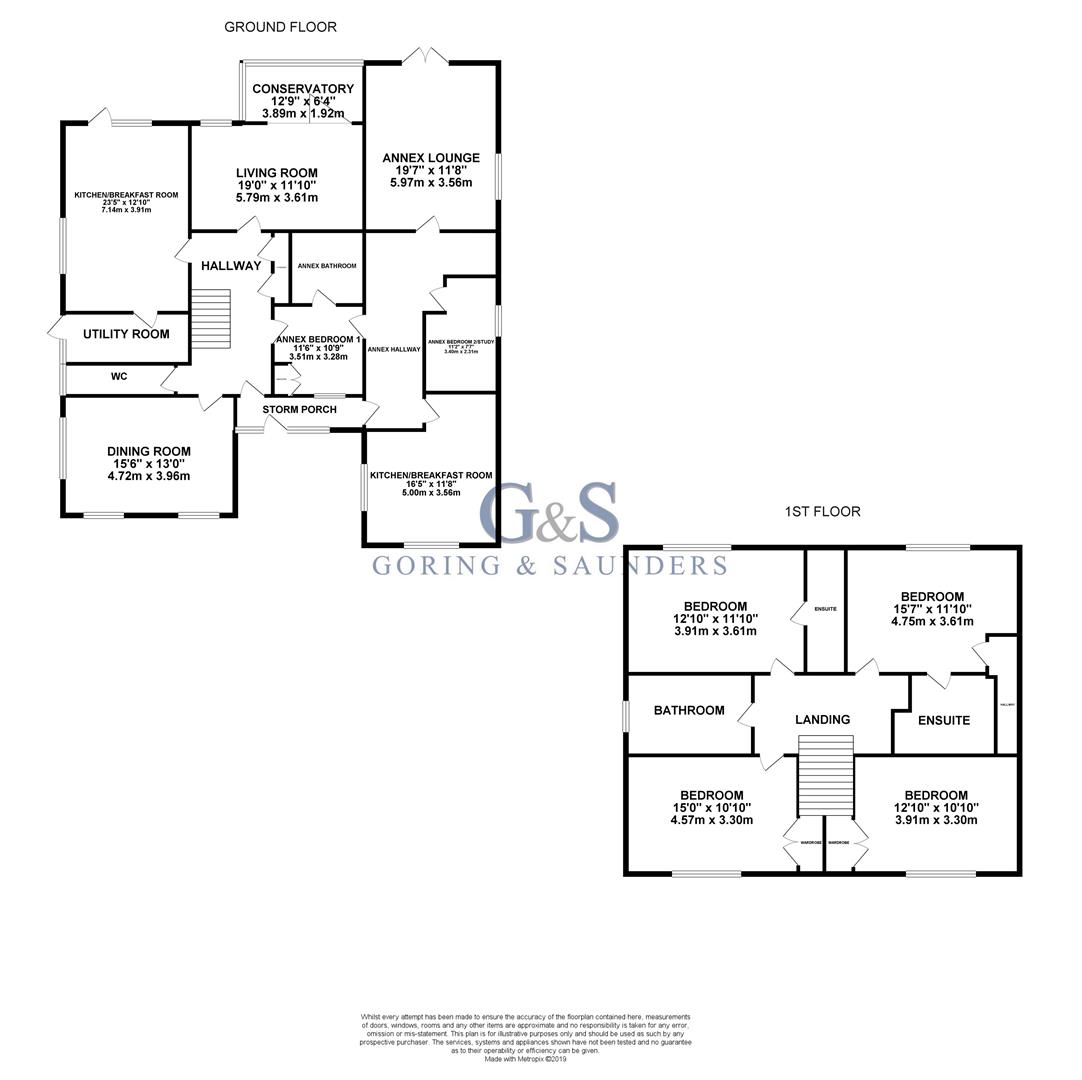5 Bedrooms Detached house for sale in Hastings Road, Battle TN33 | £ 695,000
Overview
| Price: | £ 695,000 |
|---|---|
| Contract type: | For Sale |
| Type: | Detached house |
| County: | East Sussex |
| Town: | Battle |
| Postcode: | TN33 |
| Address: | Hastings Road, Battle TN33 |
| Bathrooms: | 3 |
| Bedrooms: | 5 |
Property Description
Goring & Saunders are delighted to present this spacious and particularly versatile detached home with separate annex! Tucked away and approached by a winding, Rhododendron lined drive, this property occupies a desirably private position.
Property - The accommodation within the main house comprises of a large kitchen/dining room with separate utility room, lounge, conservatory, dining room, en suite ground floor bedroom and 3 further doubles to the first floor, one with en-suite and separate family bathroom. The Annex, with private entrance, has a modern kitchen/dining room, lounge, office and en suite first floor bedroom. There is the option of having a purely ground floor annex by including the en suite ground floor bedroom and taking back the en suite first floor bedroom to the main house, all easily adapted in our opinion.
Outside - The front has off road parking for several vehicles leading to a detached timber car barn and workshop with first floor storage, which could be converted (subject to permissions). The rear garden is predominantly laid to lawn with a patio area ideal for al fresco dining, and patio path leading round; all enclosed by hedgerow border offering great privacy.
Location - Located on Hastings Road provides this property with easy access into Battle's historical town centre where local amenities, restaurants, boutiques, prestigious schools, mainline station with direct links into London and more can be found.
Entrance Porch
Tiled flooring, double glazed windows to front, access into hallway and annex.
Entrance Hall
Radiator, stairs to first floor with recess under, cloaks cupboard, airing cupboard with modern hot water tank, access into WC and further doors into:
Living Room
Brick built fire place, radiators, window overlooking rear garden, and further doors into:
Conservatory
Double glazed overlooking rear garden and woodblock style flooring.
Kitchen/Breakfast Room
A large bright double aspect room onto side and rear comprising: A range of matching wall/base units with a variety of drawers and cupboards, modern work surfaces, inset stainless steel sink, integrated double oven, 5 burner gas hob with extractor, integrated dishwasher, fridge/freezer, tiled floor, further access into utility room, and further door onto rear garden.
Utility Room
Range of cupboards to match the kitchen, inset sink unit with drainer, plumbing and spaces for appliances, tiled floor, door to side.
Dining Room
Dual aspect with double glazed windows, and radiators.
First Floor
Bedroom
Double glazed window to front aspect, fully carpeted, radiator and fitted wardrobe.
Bedroom
Radiator, telephone point, triple glazed window to rear. En-Suite- Shower cubicle tiled to ceiling height, pedestal basin, low suite wc, part tiled, window, heated towel rail.
Bedroom
Triple glazed window to rear aspect, fully carpeted, fitted cupboards/wardrobes with:
En suite:11'7 x 6 - Fitted suite: Bath with overhead shower, WC, wash-hand basin and fitted cupboard.
Bedroom
Double glazed window to front aspect, fully carpeted, radiator, fitted cupboard/wardrobes.
Family Bathroom
A modern suite comprising; His and Hers wash basins, bath with mixer taps and shower attachment, low suite wc, radiator/heated towel rail, and double glazed window.
Annex
The annex has it's own entrance to the front and offers flexible layout options. Currently there is: Kitchen/dining room, lounge, ground floor bedroom with en suite, office/spare bedroom.
Property Location
Similar Properties
Detached house For Sale Battle Detached house For Sale TN33 Battle new homes for sale TN33 new homes for sale Flats for sale Battle Flats To Rent Battle Flats for sale TN33 Flats to Rent TN33 Battle estate agents TN33 estate agents



.png)








