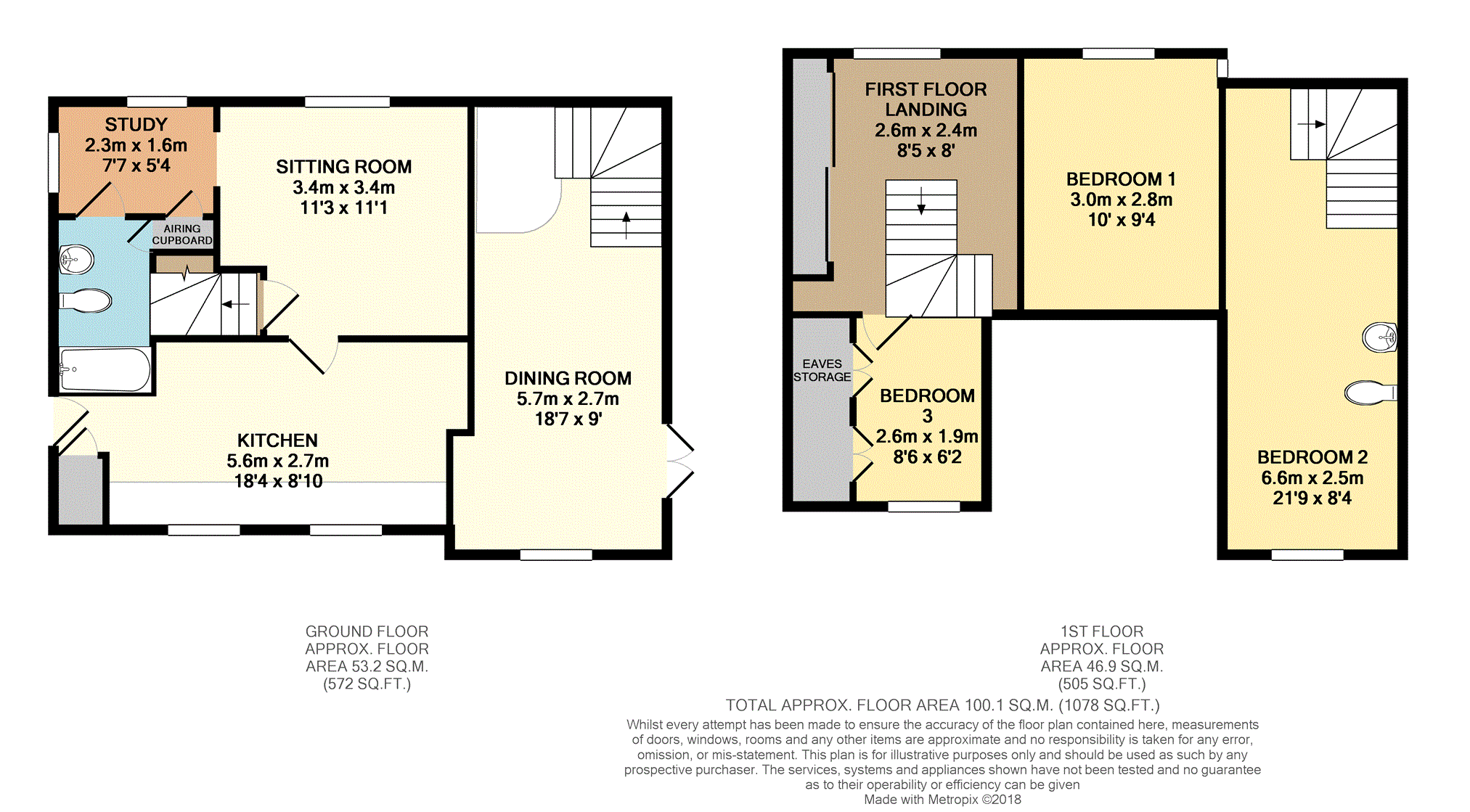3 Bedrooms Detached house for sale in Hastings Road, Northiam TN31 | £ 475,000
Overview
| Price: | £ 475,000 |
|---|---|
| Contract type: | For Sale |
| Type: | Detached house |
| County: | East Sussex |
| Town: | Rye |
| Postcode: | TN31 |
| Address: | Hastings Road, Northiam TN31 |
| Bathrooms: | 1 |
| Bedrooms: | 3 |
Property Description
A beautiful detached period cottage standing in gardens extending to approximately 1/3 of an acre. The property boasts a wealth of original features including exposed beams and timbers, Inglenook fireplace with stove and original exposed brick bread oven. Northiam is situated between the old Towns of Rye & Tenterden, both of which provide a range of local amenities.
Sitting Room
11'3 x 11'1
Leaded light window to front.
Radiator.
Large Inglenook fireplace with wood burning stove.
A wealth of exposed beams and timbers and view into bread oven.
Study
7'7 x 5'4
Double aspect windows.
Radiator.
Bathroom
8'2 x 4'7
White suite comprising of bath with hot and cold mixer tap, shower attachment and shower curtain.
Low level w.C. And pedestal wash basin.
Heated towel rail, built in airing cupboard and tiled floor.
Exposed timbers to roof.
Leaded light window.
Radiator.
Underfloor heating.
Kitchen
18'4 x 8'10
Wooden work surfaces with cupboard under.
Space and plumbing for appliances.
Oil fired boiler.
Underfloor heating.
Deep glazed sink unit with cupboard under, eye level wall units.
Two windows to rear with views over surrounding countryside.
Half leaded light door to side.
Dining Room
9' x 18'7
Substantial brick built bread oven, double aspect room with leaded light window to rear and French doors to the side leading onto the terrace.
Two radiators.
First Floor Landing
First Floor Landing (1)
Stairs leading from Dining room to First Floor Landing Bedroom.
Bedroom Two
8'4 x 21'9 (maximum including staircase)
Exposed timbers.
Exposed floor boards.
Leaded light window to rear.
2 Radiators.
First Floor
First floor Landing (2)
Stairs leading from the Sitting Room.
Large built-in double wardrobe with sliding mirrored doors.
Leaded light window to front.
Radiator.
Bedroom One
9'4 x 10'
Double aspect leaded light windows.
Exposed beams and timbers. Radiator.
Bedroom Three
6'2 x 8'6
Leaded light window to rear.
Radiator.
Range of eaves storage cupboards to one wall.
Gardens
A feature of the property, landscaped and extending to approximately one third of an acre.
Heavily planted with established trees and shrubs, rose archway and gorgeous brick path winding through the gardens lawn area. Established apple and damson trees.
The rear of the property has a bricked terrace providing a seating area which offers beautiful views over the surrounding countryside. Ideal for watching the sunset.
Further garden store and greenhouse.
Driveway
A large driveway and turning area providing ample parking for several vehicles.
Garage
Detached garage / studio of timber construction, tiled roof with windows and doors.
Numerous power points and water connected outside.
Property Location
Similar Properties
Detached house For Sale Rye Detached house For Sale TN31 Rye new homes for sale TN31 new homes for sale Flats for sale Rye Flats To Rent Rye Flats for sale TN31 Flats to Rent TN31 Rye estate agents TN31 estate agents



.png)
