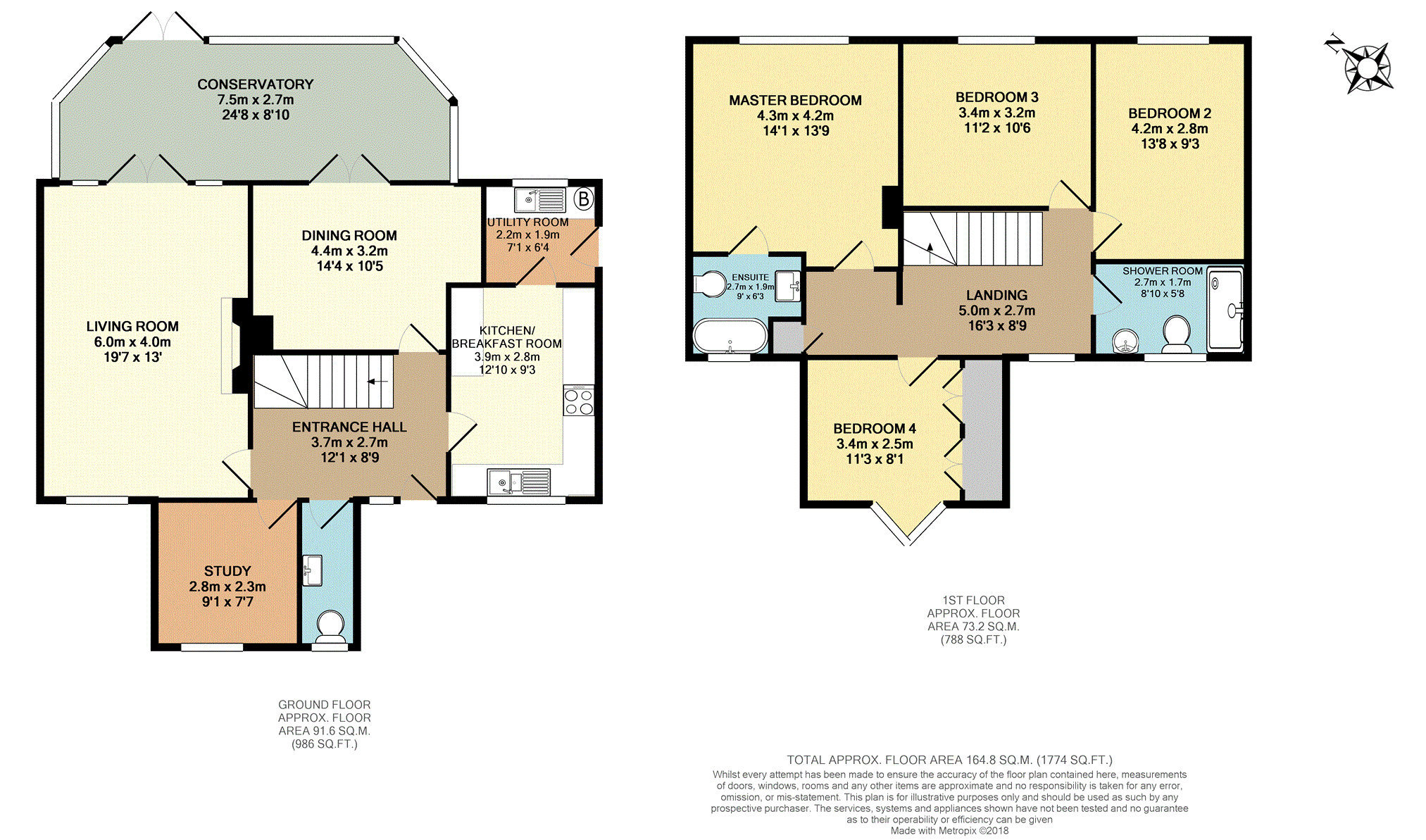4 Bedrooms Detached house for sale in Hatherley Court Road, Cheltenham GL51 | £ 800,000
Overview
| Price: | £ 800,000 |
|---|---|
| Contract type: | For Sale |
| Type: | Detached house |
| County: | Gloucestershire |
| Town: | Cheltenham |
| Postcode: | GL51 |
| Address: | Hatherley Court Road, Cheltenham GL51 |
| Bathrooms: | 1 |
| Bedrooms: | 4 |
Property Description
A stylish detached family home located along a highly desirable road, close to Hatherley Park and within walking distance of Montpellier and the Promenade. Presented in excellent condition with well proportioned accommodation and flexibility to suit an individuals requirements. On the ground floor there is a cloakroom, study, a light and spacious sitting room with an open feature fire place and French doors opening to a wonderful conservatory with underfloor heating perfect for all year round use. There is a good sized dining room currently arranged as a family/music room, and a tasteful well equipped kitchen/breakfast room with integrated appliances and a utility/boot room to the rear. On the first floor, the master bedroom has a recently modernized en-suite bathroom, three further double bedrooms and a family shower room. Outside to the front there is a driveway providing ample parking leading to a detached double garage, lawn and gated side access to the well tendered, secluded garden with a large patio area perfect for entertaining and backing onto Hatherley Court Gardens. An elegant family home located in one of Cheltenham's most fashionable districts.
Local Area
Hatherley Court Road is an extremely popular wide avenue within easy strolling distance of Montpellier and the town centre. Cheltenham is a regency spa town which is located on the edge of the Cotswolds, an Area of outstanding natural beauty in Gloucestershire. The town hosts several festivals of culture which includes: The Cheltenham Literature Festival the Jazz Festival, Science Festival, Music Festival and the Food & Drink Festival. As the home of the flagship race of British steeplechase horse racing, the Gold Cup is the main event of the Cheltenham Festival held every March. Cheltenham is known for its bars, cafés, restaurants and range of specialist shops. The town also includes several campuses of the University of Gloucestershire, public and other state secondary schools, plus institutions of further education. Cheltenham is within easy access to the M4 & M5 motorway links.
Kitchen / Breakfast
12'10 x 9'3
Double glazed window to the front aspect, recess spot lighting to the ceiling, a fitted unit range comprising; wall, drawer and base units with contrasting Corian roll edge work surfaces over with a sink and drainer unit, with a hot and cold mixer tap. A selection of integrated kitchen appliances including Neff double oven, with a Neff hob and extractor hood above, fridge/freezer and dishwasher, tiling to the floor and leading to the utility room.
Sitting Room
19'7 x 13
Double glazed window to the front aspect, with decorative coving to the ceiling, an open feature fireplace, and French doors opening to the Conservatory.
Dining Room
14'4 x 10'5
French double doors to the rear garden
Conservatory
24'8 x 8'10
Wonderful conservatory overlooking the rear garden with underfloor heating perfect for all year round use.
Utility Room
7'1 x 6'4
Space and plumbing for washing machine and dryer, wall mounted Worcester combination boiler, double glazed window and door opening to the rear garden.
Downstairs Cloakroom
A two-piece cloakroom suite comprising; pedestal hand wash basin with tiling to splash prone areas, W.C., and tilled floor.
Study
9'1 x 7'7
Double glazed window overlooking the front aspect
Master Bedroom
14'1 x 13'9
Double glazed window to the rear aspect, with pleasant views to Hatherley Court Gardens and Hatherley Manor. Access to the en-suite bathroom.
En-Suite
9 x 6'3
Obscured double glazed window to the front aspect, a modern three-piece bathroom suite comprising; tilled bath with a hot and cold mixer tap, wash basin with a hot and cold mixer tap over, W.C., heated towel rail, with tiling to splash prone areas and the floor.
Family Bathroom
8'10 x 5'8
Obscured double glazed window to the front aspect, a three-piece shower room suite comprising; large tiled shower cubicle with shower unit, pedestal hand wash basin, W.C., central heating radiator, with tiling to walls.
Bedroom Two
13'8 x 9'3
Double glazed window to the rear aspect, with pleasant views to Hatherley Court Gardens and Hatherley Manor.
Bedroom Three
11'2 x 10'6
Double glazed window to the rear aspect, with pleasant views to Hatherley Court Gardens and Hatherley Manor.
Bedroom Four
11'3 x 8'1 (into wardrobes)
Double glazed window to the front aspect, built in double wardrobes.
Rear Garden
Well tendered, secluded rear garden mainly laid to lawn with flower and shrub boarders, storage shed, a large paved patio area perfect for entertaining and backing onto Hatherley Court Gardens.
Front Garden
Outside to the front there is a driveway providing parking for several vehicles, leading to a detached double garage, lawn and gated side access to the rear garden.
Property Location
Similar Properties
Detached house For Sale Cheltenham Detached house For Sale GL51 Cheltenham new homes for sale GL51 new homes for sale Flats for sale Cheltenham Flats To Rent Cheltenham Flats for sale GL51 Flats to Rent GL51 Cheltenham estate agents GL51 estate agents



.png)











