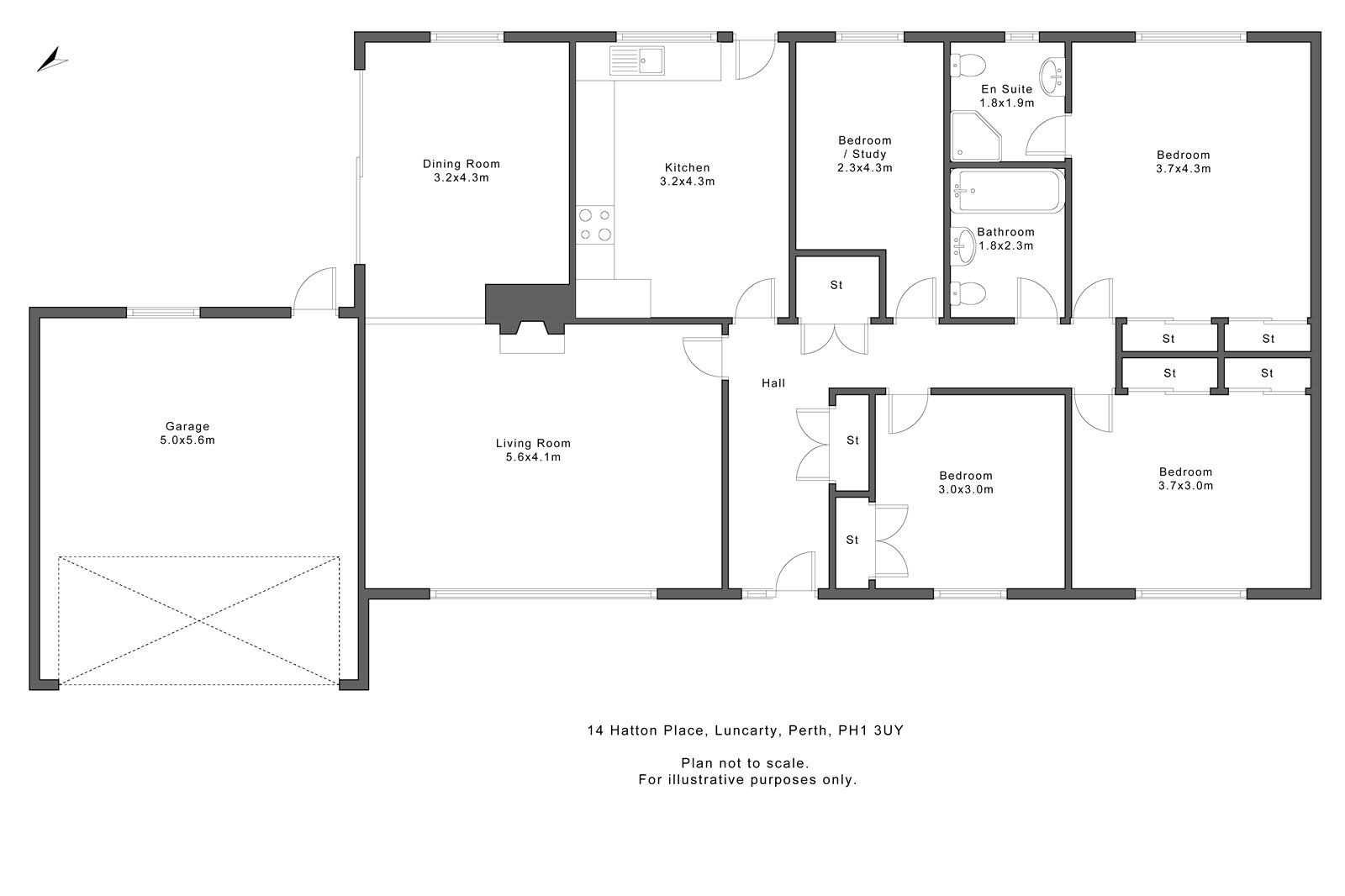4 Bedrooms Detached house for sale in Hatton Place, Luncarty, Perth PH1 | £ 260,000
Overview
| Price: | £ 260,000 |
|---|---|
| Contract type: | For Sale |
| Type: | Detached house |
| County: | Perth & Kinross |
| Town: | Perth |
| Postcode: | PH1 |
| Address: | Hatton Place, Luncarty, Perth PH1 |
| Bathrooms: | 2 |
| Bedrooms: | 4 |
Property Description
We are pleased to offer for sale this spacious detached bungalow situated in one of the finest residential areas of Luncarty. The property only a short walk from Luncarty School.The property offers easy access to local facilities including the local bus route to the city centre, nearby riverside walks, cyle path to Perth, and the local park is near at hand.
On entering the property from the front, the hallway gives access to a very roomy lounge. The lounge has a large window to the front. The lounge has plenty of space for a variety of furniture. There is direct access to the dining room which has a large south facing window and patio door overlooking the rear garden.
The dining kitchen comprises wall and floor units, and offers excellent space for a breakfast table also. There is a door leading from the kitchen to the rear garden.
The hallway gives access to 4 spacious bedrooms, some of which boast built in storage wardrobes. The master bedroom has a modern ensuite shower room.
All rooms are serviced by a modern 3 piece bathroom suite with shower over the bath. The property has electric heating and double glazing.
There is plenty of storage in this property including 2 large double storage cupboards off the hall, and access to a partially floored attic.
This property also boasts a double garage, accessed from the large driveway. The main feature of the exterior are the superb gardens. The front gardens are set mainly to lawn. There is access round either side of the house to a fine southerly facing family garden to the rear with lawn, planting beds, borders and bushes. There are small gates to either side to offer a degree of safety for children to play.
Immediate entry. Viewing essential.
Living Room 18'4" x 13'5" (5.59m x 4.1m).
Kitchen 14'1" x 10'6" (4.3m x 3.2m).
Dining Room 14'1" x 10'6" (4.3m x 3.2m).
Bedroom 1 14'1" x 12'2" (4.3m x 3.7m).
Bedroom 2 12'2" x 9'10" (3.7m x 3m).
Bedroom 3 9'10" x 9'10" (3m x 3m).
Bedroom / Study 14'1" x 7'7" (4.3m x 2.31m).
Bathroom 7'7" x 5'11" (2.31m x 1.8m).
En Suite 6'3" x 5'11" (1.9m x 1.8m).
Garage 18'4" x 16'5" (5.59m x 5m).
Property Location
Similar Properties
Detached house For Sale Perth Detached house For Sale PH1 Perth new homes for sale PH1 new homes for sale Flats for sale Perth Flats To Rent Perth Flats for sale PH1 Flats to Rent PH1 Perth estate agents PH1 estate agents



.png)











