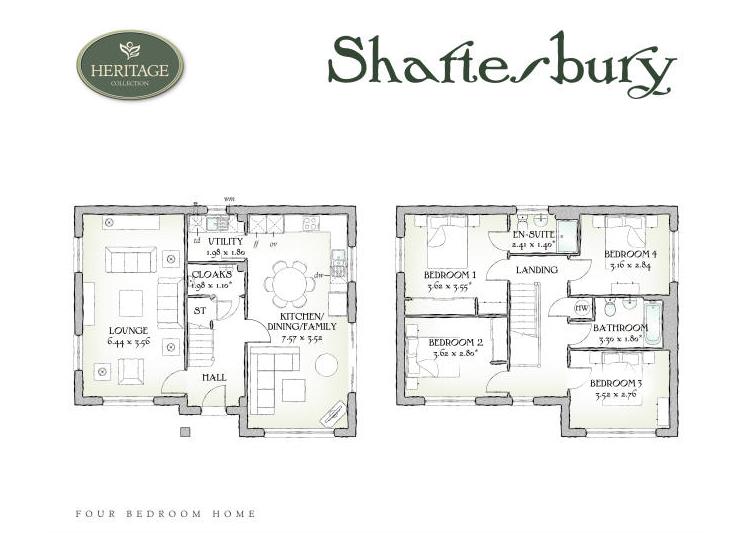4 Bedrooms Detached house for sale in Haven Lane, Oldham OL4 | £ 330,000
Overview
| Price: | £ 330,000 |
|---|---|
| Contract type: | For Sale |
| Type: | Detached house |
| County: | Greater Manchester |
| Town: | Oldham |
| Postcode: | OL4 |
| Address: | Haven Lane, Oldham OL4 |
| Bathrooms: | 3 |
| Bedrooms: | 4 |
Property Description
Luxurious space is the main feature of this detached four bedroomed family home in Moorside, Oldham. Originally built in 2016, this modern Redrow Shaftesbury home is still under the NHBC warranty and benefits from economical modern construction and Gas boiler which provides the house with central heating throughout, and hot water.
Internally, this home boasts all the features required for the modern growing family; open plan kitchen/diner/living room, separate utility, downstairs W/C, and spacious lounge. To the first floor there is a spacious family bathroom and four double bedrooms - two with fitted wardrobes and the master En Suite. Externally the south facing garden is ideal for gardening and entertaining, whilst the long driveway and detached garage provides a safe place to leave your vehicles.
Lounge (21' 2'' x 11' 8'' (6.44m x 3.56m))
Spacious lounge with 3 feature windows
Entrance Hall
Entrance hall with under stairs storage cupboard. Providing access to the W/C, lounge and kitchen / diner / living room. Stairs to the first floor accommodation.
W/C (6' 6'' x 3' 7'' (1.98m x 1.10m))
White low level W/C and wash hand basin. Vinyl flooring.
Kitchen / Diner / Family (24' 10'' x 11' 7'' (7.57m x 3.52m))
Modern useful family living space. Fitted kitchen cupboards in white gloss and limed oak with wood effect worktops. Integrated oven, microwave, fridge, freezer, dishwasher hob and extractor fan. One and a half bowl stainless steel sink and drainer. Ample room for a dining table, flowing into the living space which looks out to the garden through the sliding patio doors. Spotlights and Luxury Vinyl Tile flooring. Access to the utility room.
Utility Room (6' 6'' x 5' 11'' (1.98m x 1.80m))
Cupboards and worktops to match the kitchen. Boiler is housed in this room neatly encased by matching cupboard. Stainless steel sink and drainer with mixer taps. Plumbed for automatic washing machine
Master Bedroom (11' 11'' x 11' 8'' (3.62m x 3.55m))
Fitted with wardrobes and providing access to the en suite bathroom
En Suite (7' 11'' x 4' 7'' (2.41m x 1.40m))
White low level W/C, wash hand basin and walk in shower. Chrome heated towel rail. Vinyl flooring.
Bedroom 2 (11' 11'' x 9' 2'' (3.62m x 2.80m))
With fitted wardrobes
Bedroom 3 (11' 7'' x 9' 8'' (3.52m x 2.94m))
Bedroom 4 (10' 4'' x 8' 9'' (3.16m x 2.66m))
Double bedroom to the side elevation, overlooking the garden.
Family Bathroom (8' 1'' x 6' 8'' (2.47m x 2.02m))
White low level W/C, wash hand basin and bath with shower above and glass shower screen. Chrome heated towel rail. Vinyl flooring.
First Floor Landing
Providing access to all rooms. Decorative feature diamond window. Cupboard housing the water tank provides additional storage.
Front
Attractively presented property with lawned garden to the front and side. Hedges provide privacy. The driveway is to the rear of the property and benefits from parking for up to three cars, leading to the detached garage. Aside the garage, a gate allows access to the garden.
Garden
South facing walled garden sits to the side of the property and has recently been landscaped with paved patio area, artificial grass and a raised area ideal for budding gardeners. Gates provide access to the front of the property and the rear by the detached garage.
Tenure
We are advised that this property is leasehold but confirmation should be sought from your solicitor
Council Tax
Band E
Financial Services
Cornerstone Estates offer Independent Financial Services including Mortgage Advice. Why not take advantage of a free initial consultation to see if our whole of market products can save you money, or if we can lend you more to help you achieve your dream home? Your home could be at risk if your do not keep up repayments on your mortgage or other loan secured on it.
Property Location
Similar Properties
Detached house For Sale Oldham Detached house For Sale OL4 Oldham new homes for sale OL4 new homes for sale Flats for sale Oldham Flats To Rent Oldham Flats for sale OL4 Flats to Rent OL4 Oldham estate agents OL4 estate agents














