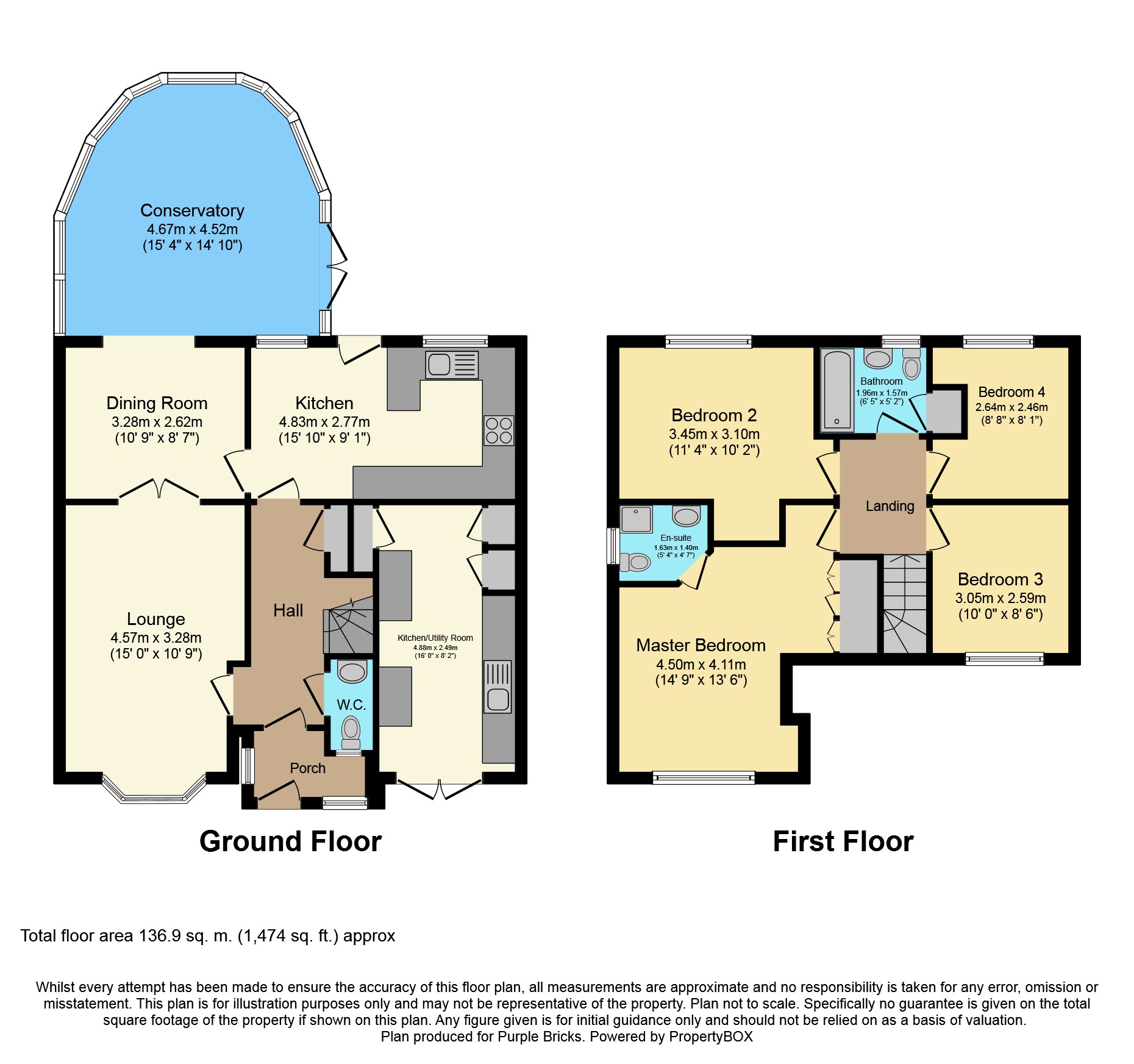4 Bedrooms Detached house for sale in Haverhill Grove, Barnsley S73 | £ 220,000
Overview
| Price: | £ 220,000 |
|---|---|
| Contract type: | For Sale |
| Type: | Detached house |
| County: | South Yorkshire |
| Town: | Barnsley |
| Postcode: | S73 |
| Address: | Haverhill Grove, Barnsley S73 |
| Bathrooms: | 1 |
| Bedrooms: | 4 |
Property Description
We strongly recommend internal inspection in order to truly appreciate this deceptively spacious four bedroomed family home. Situated within a popular residential location with convenient access to local amenities, schools and main transport links, the property benefits from four well proportioned bedrooms, three ground floor reception rooms, bathroom and en-suite to master bedroom, ground floor wc, enclosed rear garden and driveway providing off street parking facilities.
Entrance Porch
Having laminate flooring, double glazed windows to both side and front elevations and a front facing entrance door.
Entrance Hall
Having stairs leading up to the first floor landing, wood effect vinyl flooring, central heating radiator and coving to ceiling.
W.C.
Having a push button WC, pedestal hand wash basin with chrome effect taps, central heating radiator and a front facing double glazed window.
Inner Hall
Lounge
10'09" x 15'00"
Having two central heating radiators, coving to ceiling and a front facing double glazed bay style window.
Dining Room
10'09" x 8'07"
Having laminate flooring, coving to ceiling, central heating radiator, Open Plan style into the summer room and double doors allowing access to the lounge.
Conservatory
15'04" x 14'10"
Having laminate flooring, two central heating radiators, double glazed windows throughout and side facing double glazed patio style doors allowing access to the enclosed rear garden. There is a light weight roof to the conservatory which is fully insulated to retain heat in the winter and keep cool in the summer
Kitchen
15'10" x 9'01"
Having a range of modern style gloss finish eye level and base units, fittings and space for gas cooker with brushed steel extractor hood over, fittings and space for a large fridge freezer, sink unit with chrome effect mixer tap, tiled floor, breakfast bar area, central heating radiator, two rear facing double glazed windows and a rear facing entrance door allowing access to the enclosed rear garden.
Utility Room
8'02" x 16'00"
Having a range of eye level and base units, worktops and breakfast bar area, stainless steel sink unit with chrome effect mixer tap, plumbing and space for automatic washing machine and dishwasher, to built in storage cupboards and double glazed patio style doors to front elevation.
First Floor Landing
Having loft access and a central heating radiator.
Bathroom
6'05" x 5'02"
Having a three piece suite in white consisting of a panelled bath with chrome effect mixer tap/shower attachment, pedestal hand wash basin with chrome effect taps, push button WC, A built in storage cupboard housing the heating system, partial tiling to walls with a rear facing double glazed window.
Master Bedroom
14'09" x 13'06"
Having built in wardrobes, central heating radiator and a front facing double glazed window.
En-Suite
5'04" x 4'07"
Having a three piece suite consisting of a shower cubicle, pedestal hand wash basin with chrome effect taps, push button WC, Central heating radiator, fitted extractor unit and a side facing double glazed window.
Bedroom Two
11'04" x 10'02"
Having a central heating radiator and a rear facing double glazed window.
Bedroom Three
8'06" x 10'00"
Having a central heating radiator and a front facing double glazed window.
Bedroom Four
8'08" x 8'01"
Having a central heating radiator and a rear facing double glazed window.
Outside
To the front of the property is a decorative paved area with paddled borders containing various plants and shrubs and a double driveway providing off street parking facilities. To the rear of the property is a low maintenance enclosed garden with two paved patio areas, pebbled sections, covered garden pond and useful garden storage shed with power supply and lighting.
Property Location
Similar Properties
Detached house For Sale Barnsley Detached house For Sale S73 Barnsley new homes for sale S73 new homes for sale Flats for sale Barnsley Flats To Rent Barnsley Flats for sale S73 Flats to Rent S73 Barnsley estate agents S73 estate agents



.png)











