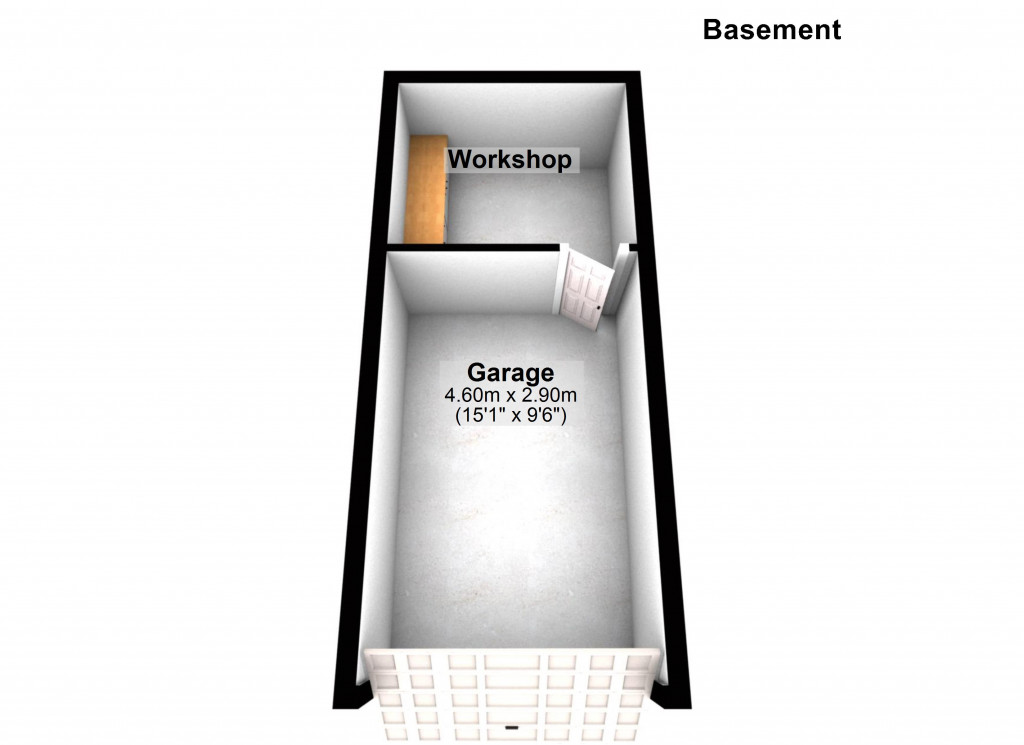4 Bedrooms Detached house for sale in Hawarden Road, Wrexham LL12 | £ 235,000
Overview
| Price: | £ 235,000 |
|---|---|
| Contract type: | For Sale |
| Type: | Detached house |
| County: | Wrexham |
| Town: | Wrexham |
| Postcode: | LL12 |
| Address: | Hawarden Road, Wrexham LL12 |
| Bathrooms: | 1 |
| Bedrooms: | 4 |
Property Description
Set back from the road in an imposing, elevated position with stunning views, the big estate agency are delighted to present for sale, a wonderful 4 bedroom detached dormer bungalow in Caergwrle.
Caergwrle is a quiet village situated on the river Alyn at the base of hope mountain. Just 5 miles from Wrexham, Caergwrle is conveniently located for those commuting to work. Buses run regularly to Wrexham, Chester and to other Flintshire towns. Trains run hourly from Caergwrle station to Wrexham and to Liverpool via Bidston. Bryn Tirion Hall School and Abermorddu County Primary School offer an excellent choice for primary education. The local secondary school, Castell Alun High School is very highly rated and also has an excellent 6th Form.
Approach the property from Hawarden Road up the long, block-paved driveway where there are parking spaces for four vehicles. Follow the steps up past the decorative rockery towards the front door.
Hallway 5.0m x 2.6m
Enter property into a large, welcoming hallway which, at 13 square metres, is one of the largest rooms in the property. The walls are neutrally painted and complement the good quality laminate flooring.
Lounge 4.0m x 3.6m
Take the first door to the right from the hallway into a large lounge with beige carpets and neutrally painted walls. An electric fire provides a warming focal point. A beautiful bay window brings natural light into the room and offers a stunning view across the neighbouring countryside.
Kitchen 3.6m x 3.1m
Take the second door to the right from the hallway into a large, modern kitchen with wooden wall and base units to three sides and an integrated 'tall boy' fridge-freezer. A gas oven and hob sit beneath an electric extractor fan. Plumbing is in place for a washing machine and dishwasher. A 1.5 bowl sink and mixer tap look out to the rear garden through a double-glazed window.
Rear Porch
A porch off the kitchen to the rear of the property is perfect for removing and storing coats and shoes when coming in from the garden.
Bathroom
The family bathroom is situated to the rear of the property and is also accessed from the hallway. The white WC and wash-basin are housed in integrated units which provide welcome storage space. A mains-powered shower is positioned on the wall in a large shower cubical. The porcelain floor tiles complement the white wall tiles perfectly. A frosted double-glazed window allows light to enter from the rear of the property.
Dining Room 3.1m x 3.0m
The dining room can be accesses through the second door from the left hand side of the hallway. This room has good quality laminate flooring and neutrally painted walls. A double glazed window looks out to the rear of the property.
Bedroom 1 3.9m x 3.0m
This double bedroom can be accessed via the first door from the left of the hallway and has beige carpets and neutrally painted walls. The stunning view over the hills can also be enjoyed from this room.
Take the staircase from the hallway to the first floor landing which has a velux window on the rear slope of the roof.
Bedroom 2 3.2m x 3.0m
This double bedroom is on the left hand side from the first floor landing and has beige carpets and neutrally painted walls. Built-in wardrobes provide an abundance of storage space. A double-glazed window allows light to enter from the left hand side of the property.
Bedroom 3 3.8m x 2.4m
Take the doorway on the right hand side at the top of the stairs into another large bedroom with beige carpets and neutrally painted walls. Light is allowed to enter through a double-glazed window at the front of the property.
Bedroom 4 3.6m x 3.5m
This double bedroom is on the right hand side from the first floor landing and has beige carpets and neutrally painted walls. Built-in storage space is available underneath a velux window.
Garage / Parking
A single garage underneath the property provides parking for one vehicle. The garage has lighting and electricity and leads into a workshop area.
Gardens
To the rear, a patio area with sun canopy is perfect for outdoor dining or enjoying a drink during the summer months. Steps lead up to the turfed garden from the patio area, where the views across the neighbouring hills become even better.
Additional Information
Solar panels are fixed to the roof and generate enough electricity to power and heat the property, with surplus energy being sold to National Grid.
Viewings
Strictly by appointment only. Please call the big estate agency on .
Property Location
Similar Properties
Detached house For Sale Wrexham Detached house For Sale LL12 Wrexham new homes for sale LL12 new homes for sale Flats for sale Wrexham Flats To Rent Wrexham Flats for sale LL12 Flats to Rent LL12 Wrexham estate agents LL12 estate agents



.png)










